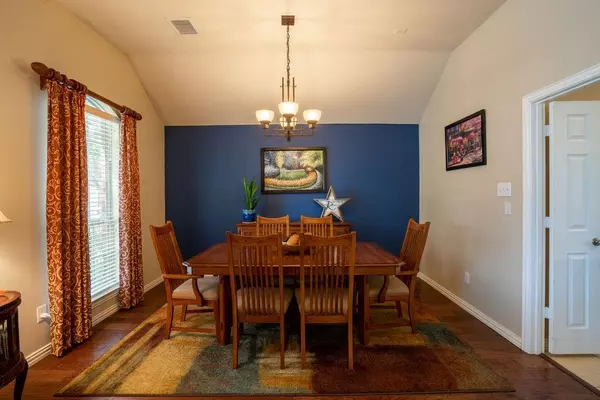$405,000
For more information regarding the value of a property, please contact us for a free consultation.
6706 Marquett Drive Rowlett, TX 75089
4 Beds
2 Baths
2,290 SqFt
Key Details
Property Type Single Family Home
Sub Type Single Family Residence
Listing Status Sold
Purchase Type For Sale
Square Footage 2,290 sqft
Price per Sqft $176
Subdivision Lakewood Pointe
MLS Listing ID 20044335
Sold Date 06/30/22
Style Traditional
Bedrooms 4
Full Baths 2
HOA Fees $28/ann
HOA Y/N Mandatory
Year Built 2004
Annual Tax Amount $6,281
Lot Size 8,115 Sqft
Acres 0.1863
Property Description
This well maintained, single story home includes: four bedrooms, a formal living and dining room, and a spacious family room. The beautiful kitchen includes a gas range, Island, and a breakfast bar open to the family room. Featuring a split bedroom floor plan, the master suite is situated with plenty of natural light and views of the landscaped backyard. Engineered wood flooring throughout the common living spaces and ceramic tile in the Kitchen. The HVAC system was replaced in April of 2022. Walking distance to the community pool and playground. There are Elementary and Middle schools within walking distance, however, Garland ISD allows choice of school. Minutes from shopping, dining, and Lake Ray Hubbard. Enjoy a quick car ride to the up and coming master planned community known as Sapphire bay. Sapphire bay will include a resort, water park, surf village, marina, and much more!
Location
State TX
County Dallas
Community Community Pool
Direction From Lakeview pkwy, turn left on Amesbury Ln, left on Wilmington. Dr, and right on Marquett Dr. The house will be on the right (corner).
Rooms
Dining Room 2
Interior
Interior Features Cable TV Available, Decorative Lighting, Eat-in Kitchen, Granite Counters, High Speed Internet Available, Kitchen Island, Open Floorplan, Pantry, Walk-In Closet(s)
Heating Central, Natural Gas
Cooling Ceiling Fan(s), Central Air, Electric
Flooring Carpet, Ceramic Tile, Linoleum, Wood
Fireplaces Number 1
Fireplaces Type Gas, Gas Logs
Appliance Dishwasher, Disposal, Gas Range, Gas Water Heater, Microwave
Heat Source Central, Natural Gas
Laundry Electric Dryer Hookup, Utility Room, Full Size W/D Area, Washer Hookup
Exterior
Exterior Feature Covered Patio/Porch
Garage Spaces 2.0
Fence Wood
Community Features Community Pool
Utilities Available City Sewer, City Water, Curbs, Sidewalk
Roof Type Composition
Garage Yes
Building
Lot Description Corner Lot, Sprinkler System, Subdivision
Story One
Foundation Slab
Structure Type Brick,Siding
Schools
School District Garland Isd
Others
Ownership See Tax
Acceptable Financing Cash, Conventional, FHA, VA Loan
Listing Terms Cash, Conventional, FHA, VA Loan
Financing Cash
Read Less
Want to know what your home might be worth? Contact us for a FREE valuation!

Our team is ready to help you sell your home for the highest possible price ASAP

©2024 North Texas Real Estate Information Systems.
Bought with Emily Vaile • The Vaile Group Real Estate







