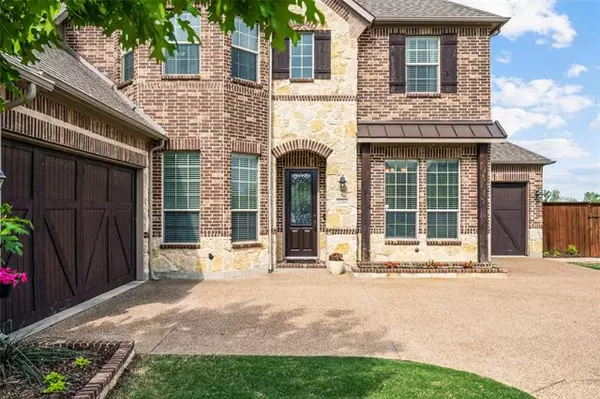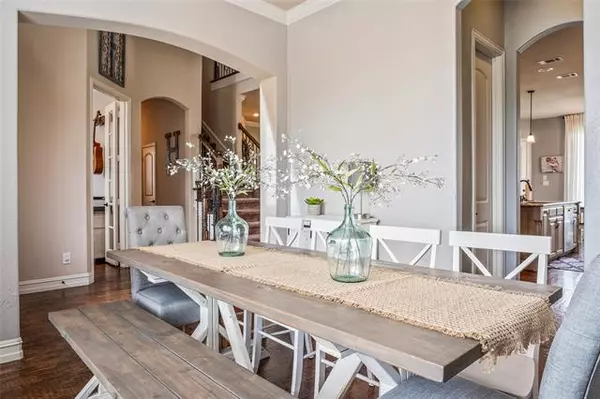$925,000
For more information regarding the value of a property, please contact us for a free consultation.
2749 Willow Lane Trophy Club, TX 76262
5 Beds
4 Baths
3,869 SqFt
Key Details
Property Type Single Family Home
Sub Type Single Family Residence
Listing Status Sold
Purchase Type For Sale
Square Footage 3,869 sqft
Price per Sqft $239
Subdivision The Highlands At Trophy Club N
MLS Listing ID 20038839
Sold Date 05/31/22
Style Traditional
Bedrooms 5
Full Baths 4
HOA Fees $39/ann
HOA Y/N Mandatory
Year Built 2012
Annual Tax Amount $13,341
Lot Size 0.295 Acres
Acres 0.295
Lot Dimensions 64x132x145x126
Property Description
Beautiful home with great floor plan perfectly situated on a secluded oversized lot with views of nature for miles. Loaded with great upgrades throughout including hardwood flooring downstairs. Incredible kitchen includes large island, custom cabinetry, double oven, gas cooktop, Butler's Pantry and oversized walk-in pantry. Spacious and luxurious master suite with two walk in closets, separate vanities, jetted garden tub and separate shower. Large bedrooms & living spaces. Backyard paradise with multiple structures, outdoor fireplace, built in grill, pool, spa and water features. Walk out of the back gate onto miles of hike & bike trails. Close to award winning NISD campuses. Showings will begin on Friday May 6 at 10am Showings close on Sunday at 4pm. Best & Final offers due by Sunday at 6pm.
Location
State TX
County Denton
Community Boat Ramp, Community Pool, Fishing, Greenbelt, Jogging Path/Bike Path, Park, Playground, Pool, Sidewalks, Spa, Tennis Court(S)
Direction From HWY 114, exit Trophy Lakes Dr, left at roundabout on Trophy Club Dr. Left on Highlands Dr, Right on Morgan Ln, Left on Willow Ln.
Rooms
Dining Room 2
Interior
Interior Features Built-in Features, Cable TV Available, Decorative Lighting, Granite Counters, High Speed Internet Available, Kitchen Island, Walk-In Closet(s)
Heating Central, Fireplace(s), Natural Gas, Zoned
Cooling Central Air, Electric, Zoned
Flooring Carpet, Ceramic Tile, Wood
Fireplaces Number 2
Fireplaces Type Gas Logs, Outside, Stone, Wood Burning
Appliance Dishwasher, Disposal, Electric Oven, Gas Cooktop, Gas Water Heater, Microwave, Double Oven, Plumbed For Gas in Kitchen
Heat Source Central, Fireplace(s), Natural Gas, Zoned
Exterior
Exterior Feature Attached Grill, Covered Patio/Porch, Rain Gutters, Lighting, Outdoor Kitchen, Outdoor Living Center
Garage Spaces 3.0
Fence Metal, Wood
Pool Cabana, Fenced, Gunite, Heated, In Ground, Pool Sweep, Pool/Spa Combo, Water Feature, Waterfall
Community Features Boat Ramp, Community Pool, Fishing, Greenbelt, Jogging Path/Bike Path, Park, Playground, Pool, Sidewalks, Spa, Tennis Court(s)
Utilities Available Cable Available, City Sewer, City Water, Concrete, Curbs, Electricity Connected, Individual Gas Meter, Individual Water Meter, Sewer Available, Sidewalk, Underground Utilities
Roof Type Composition
Parking Type Garage, Garage Door Opener, Oversized
Garage Yes
Private Pool 1
Building
Lot Description Adjacent to Greenbelt, Greenbelt, Landscaped, Lrg. Backyard Grass, Sprinkler System, Subdivision
Story Two
Foundation Slab
Structure Type Brick,Rock/Stone
Schools
School District Northwest Isd
Others
Restrictions Deed
Ownership HILL
Acceptable Financing Cash, Conventional
Listing Terms Cash, Conventional
Financing Conventional
Special Listing Condition Aerial Photo
Read Less
Want to know what your home might be worth? Contact us for a FREE valuation!

Our team is ready to help you sell your home for the highest possible price ASAP

©2024 North Texas Real Estate Information Systems.
Bought with Mindi Bone • Keller Williams Realty







