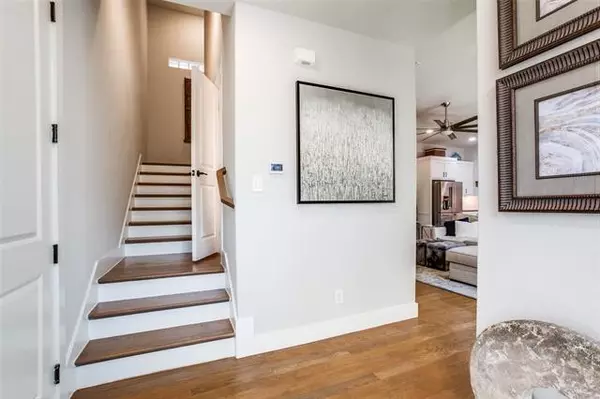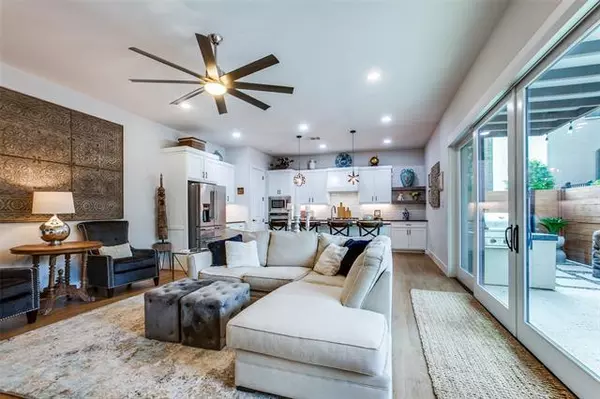$725,000
For more information regarding the value of a property, please contact us for a free consultation.
3473 Market Row Richardson, TX 75082
3 Beds
4 Baths
2,789 SqFt
Key Details
Property Type Single Family Home
Sub Type Single Family Residence
Listing Status Sold
Purchase Type For Sale
Square Footage 2,789 sqft
Price per Sqft $259
Subdivision Residences At Cityline
MLS Listing ID 20044439
Sold Date 06/10/22
Style Contemporary/Modern,Modern Farmhouse
Bedrooms 3
Full Baths 3
Half Baths 1
HOA Fees $83
HOA Y/N Mandatory
Year Built 2017
Annual Tax Amount $11,724
Lot Size 1,785 Sqft
Acres 0.041
Property Description
Modern Contemporary Urban Style Single Family Home has an exceptional design style and quality finishes! Former Model has double sliding glass doors to patio for indoor outdoor entertaining! Huge Island Kitchen Living! Stainless Appl. 5 burner gas cooktop, fridge remains. Do not feel like cooking? Walk out your door to the convenience of area restaurants and shops! Also a shuttle service that will take you to CityLine Plaza which has more dining and free music concerts throughout the year. Main Bedroom is light, bright and private with its stylish bath separate vanities, huge walk in shower and spacious walk in closet. Convenient second floor laundry and secondary bedroom is generously sized with its own bath and walk in closet. Third floor has second living area, double sliding doors to rooftop deck, to watch those beautiful sunsets! Built in outdoor fridge and storage makes it convenient for entertaining! Third bedroom has it's own bath and walk in closet. Remote Controlled Blinds!
Location
State TX
County Collin
Direction From East Bound George Bush, exit Jupiter, quickly get in far right lane and turn right on Wyndham Lane, right on CityLine Drive, Left on Foxboro, right on Avery, right on Market Row, to 3473 Market Row-5 spaces of parking right next to house,
Rooms
Dining Room 1
Interior
Interior Features Cable TV Available, Decorative Lighting, Eat-in Kitchen, Flat Screen Wiring, Granite Counters, High Speed Internet Available, Kitchen Island, Open Floorplan, Pantry, Sound System Wiring, Walk-In Closet(s)
Heating Central, Natural Gas, Zoned
Cooling Ceiling Fan(s), Central Air, Electric, ENERGY STAR Qualified Equipment, Zoned
Flooring Carpet, Ceramic Tile, Wood
Fireplaces Number 1
Fireplaces Type Family Room, Gas, Gas Logs, Gas Starter, Insert, Living Room
Appliance Dishwasher, Disposal, Electric Oven, Gas Cooktop, Microwave, Convection Oven, Plumbed for Ice Maker, Tankless Water Heater
Heat Source Central, Natural Gas, Zoned
Laundry Electric Dryer Hookup, Utility Room, Full Size W/D Area, Washer Hookup
Exterior
Exterior Feature Covered Patio/Porch, Rain Gutters, Outdoor Living Center
Garage Spaces 2.0
Fence Wood
Utilities Available Cable Available, City Sewer, City Water, Individual Gas Meter, Underground Utilities
Roof Type Composition
Parking Type 2-Car Single Doors, Garage, Garage Door Opener, Garage Faces Front
Garage Yes
Building
Lot Description Landscaped, No Backyard Grass
Story Three Or More
Foundation Slab
Structure Type Brick,Fiber Cement
Schools
High Schools Plano East
School District Plano Isd
Others
Restrictions Building,Deed
Ownership Moody
Acceptable Financing Cash, Conventional
Listing Terms Cash, Conventional
Financing Conventional
Special Listing Condition Deed Restrictions
Read Less
Want to know what your home might be worth? Contact us for a FREE valuation!

Our team is ready to help you sell your home for the highest possible price ASAP

©2024 North Texas Real Estate Information Systems.
Bought with Holly Nguyen • United Real Estate







