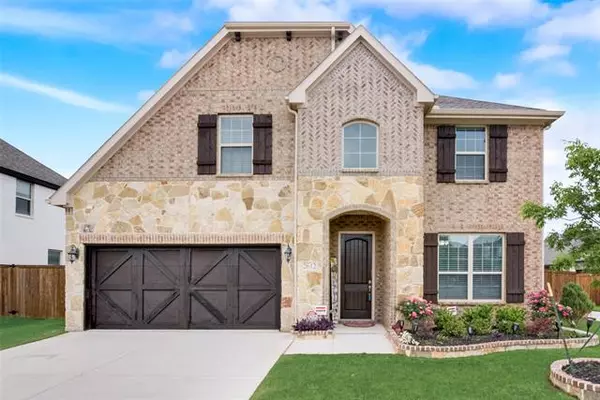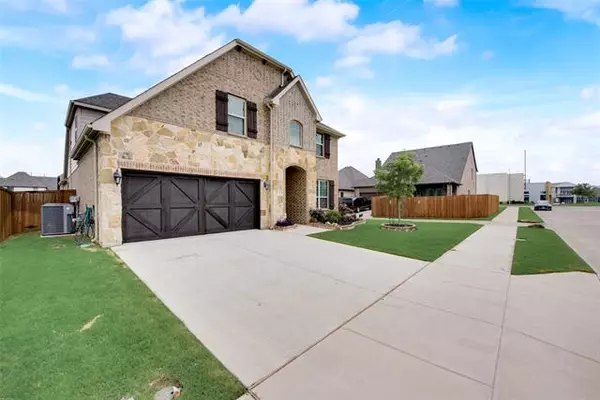$600,000
For more information regarding the value of a property, please contact us for a free consultation.
2612 Calloway Creek Drive Fort Worth, TX 76118
4 Beds
3 Baths
3,245 SqFt
Key Details
Property Type Single Family Home
Sub Type Single Family Residence
Listing Status Sold
Purchase Type For Sale
Square Footage 3,245 sqft
Price per Sqft $184
Subdivision Lakes/River Trls East
MLS Listing ID 20045774
Sold Date 06/10/22
Style Contemporary/Modern,Traditional
Bedrooms 4
Full Baths 2
Half Baths 1
HOA Fees $33/ann
HOA Y/N Mandatory
Year Built 2019
Annual Tax Amount $9,922
Lot Size 6,490 Sqft
Acres 0.149
Property Description
MULTIPLE OFFERS. Deadline 5.9 at 9pm VOILA! You have ARRIVED. This is a NEARLY BRAND NEW home that is in PRISTINE condition. You're welcomed into the home with TONS of natural lighting. As you enter you'll be graced with new, MODERN engineered hardwood floors. They are absolutely STUNNING! The kitchen has all of the amenities that a chef would love, including a large island with plenty of seating, granite countertops, an X-LARGE pantry, and STAINLESS STEEL appliances. The Master bedroom suite is like something out of a magazine with plenty of space and LUXURIOUS FINISHES. The LUXE master bathroom is made for ROYALTY with separate vanities, tub, and shower. Extra-large closest space for tons of clothes and storage. There is also an upstairs bonus playroom for the kids. Upstairs include 3 additional bedrooms plus bathroom. Relaxing backyard with plenty of room to run around and entertain guests. This home is located in the highly acclaimed HEB school district.
Location
State TX
County Tarrant
Direction from 820 North, exit 25 for Trinity BLVD.
Rooms
Dining Room 2
Interior
Interior Features Built-in Features, Chandelier, Double Vanity, Eat-in Kitchen, Flat Screen Wiring, Granite Counters, High Speed Internet Available, Kitchen Island, Open Floorplan, Pantry, Smart Home System, Vaulted Ceiling(s)
Heating Central
Cooling Ceiling Fan(s)
Flooring Carpet, Tile, Wood
Fireplaces Number 1
Fireplaces Type Decorative
Appliance Dishwasher, Disposal
Heat Source Central
Laundry Electric Dryer Hookup, Full Size W/D Area, Washer Hookup
Exterior
Exterior Feature Covered Patio/Porch, Rain Gutters
Garage Spaces 3.0
Fence Back Yard, Fenced
Utilities Available City Sewer, City Water
Roof Type Asphalt
Parking Type Driveway, Garage, Garage Door Opener, Garage Faces Front, Oversized
Garage Yes
Building
Story Two
Foundation Slab
Structure Type Brick,Rock/Stone,Wood
Schools
School District Hurst-Euless-Bedford Isd
Others
Acceptable Financing Cash, FHA, Texas Vet, VA Loan
Listing Terms Cash, FHA, Texas Vet, VA Loan
Financing Conventional
Read Less
Want to know what your home might be worth? Contact us for a FREE valuation!

Our team is ready to help you sell your home for the highest possible price ASAP

©2024 North Texas Real Estate Information Systems.
Bought with Mohammed Bari • JPAR - Plano







