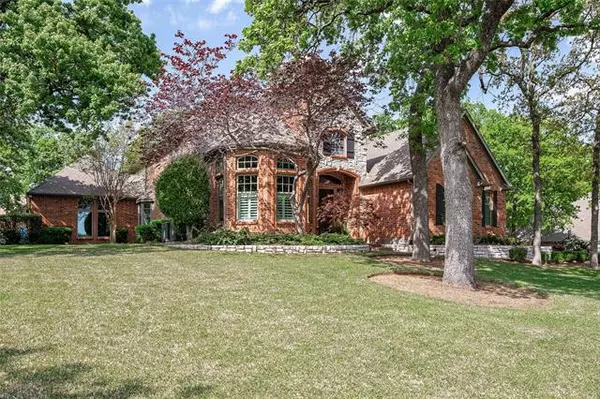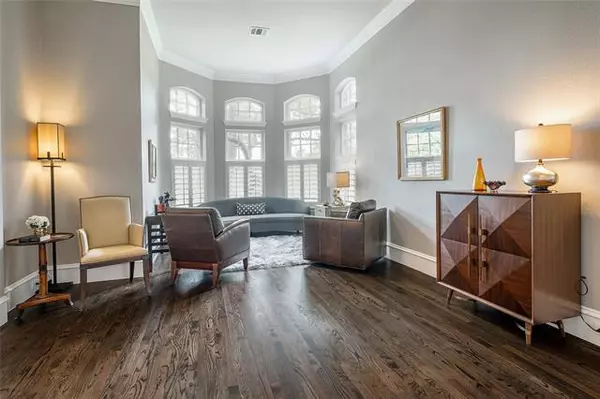$1,323,000
For more information regarding the value of a property, please contact us for a free consultation.
708 Malton Lane Southlake, TX 76092
4 Beds
4 Baths
4,438 SqFt
Key Details
Property Type Single Family Home
Sub Type Single Family Residence
Listing Status Sold
Purchase Type For Sale
Square Footage 4,438 sqft
Price per Sqft $298
Subdivision Foxborough
MLS Listing ID 20040484
Sold Date 06/03/22
Style Traditional
Bedrooms 4
Full Baths 3
Half Baths 1
HOA Fees $108/ann
HOA Y/N Mandatory
Year Built 1999
Lot Size 0.690 Acres
Acres 0.69
Property Description
Stunning, pristine home in the heart of Southlake with exceptional designer finishes set on a landscaped, spacious lot with mature trees, backyard privacy & multiple seating areas. All this AND within easy walking distance to Town Square! This elegant home has been lovingly and meticulously updated with high end designer touches throughout. Truly a chefs kitchen with Wolf Pro-Style and SubZero appliances with custom cabinet fronts all set in Calacatta marble counter tops. Beautiful hardwood floors in a scratch-resistant commercial finish. ALL windows and 2 French doors have been replaced with superior Marvin windows, many with retractable screens and additional UV protection. HVAC units & hot water heater have been replaced. On-trend colors, plantation shutters, updated light fixtures, epoxy garage floor, Sonos speakers and a lovely pool that has been resurfaced with PebbleTec. Fabulous Carroll ISD! Easy access to DFW. Buyer & buyers agent to verify all measurements, schools & taxes.
Location
State TX
County Tarrant
Community Curbs, Fishing, Greenbelt, Lake, Sidewalks
Direction From 1709 Southlake Blvd: Go north on Foxborough Drive then right at stop sign. Follow road around the corner and the house will be on the left.
Rooms
Dining Room 2
Interior
Interior Features Cable TV Available, Chandelier, Decorative Lighting, Eat-in Kitchen, Flat Screen Wiring, High Speed Internet Available, Kitchen Island, Pantry, Walk-In Closet(s)
Heating Central, Fireplace(s), Zoned
Cooling Central Air
Flooring Carpet, Ceramic Tile, Hardwood
Fireplaces Number 1
Fireplaces Type Gas, Gas Logs, Gas Starter
Appliance Dishwasher, Disposal, Dryer, Electric Oven, Gas Cooktop, Ice Maker, Microwave, Double Oven, Refrigerator, Water Filter
Heat Source Central, Fireplace(s), Zoned
Laundry Utility Room, Full Size W/D Area
Exterior
Exterior Feature Garden(s)
Garage Spaces 3.0
Fence Back Yard, Wood
Community Features Curbs, Fishing, Greenbelt, Lake, Sidewalks
Utilities Available City Sewer, City Water, Curbs, Electricity Available, Individual Gas Meter, Individual Water Meter, Sidewalk
Roof Type Composition
Parking Type Epoxy Flooring, Garage, Garage Door Opener, Garage Faces Side
Garage Yes
Private Pool 1
Building
Lot Description Landscaped, Lrg. Backyard Grass, Sprinkler System, Subdivision
Story Two
Foundation Slab
Structure Type Brick,Rock/Stone,Siding
Schools
High Schools Carroll
School District Carroll Isd
Others
Ownership Strader
Acceptable Financing Cash, Conventional, VA Loan
Listing Terms Cash, Conventional, VA Loan
Financing Conventional
Read Less
Want to know what your home might be worth? Contact us for a FREE valuation!

Our team is ready to help you sell your home for the highest possible price ASAP

©2024 North Texas Real Estate Information Systems.
Bought with Marisa Kahley • Magnolia Realty Argyle







