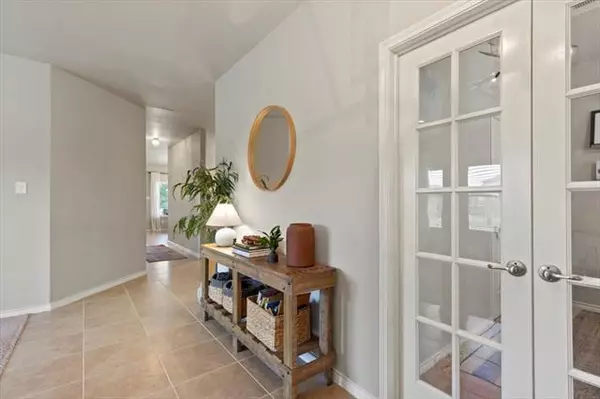$425,000
For more information regarding the value of a property, please contact us for a free consultation.
5601 Lincolnwood Drive Prosper, TX 75078
4 Beds
3 Baths
2,547 SqFt
Key Details
Property Type Single Family Home
Sub Type Single Family Residence
Listing Status Sold
Purchase Type For Sale
Square Footage 2,547 sqft
Price per Sqft $166
Subdivision Glen Brooke Estates Ph 1
MLS Listing ID 20048188
Sold Date 06/07/22
Style Traditional
Bedrooms 4
Full Baths 3
HOA Fees $22
HOA Y/N Mandatory
Year Built 2009
Annual Tax Amount $6,541
Lot Size 9,539 Sqft
Acres 0.219
Property Description
MULTIPEL OFFERS RECEIVED: OFFER DEADLINE is SUNDAY, MAY 8 @ 8pm. NO MUD OR PID! Breathtaking 1.5 story DR Horton home nestled on corner canal lot in desirable Prosper. This light and bright floor plan is an entertainers dream with stacked formals upon entry. French doors lead into the study with closet. Make your way to the gourmet kitchen which features granite counter-tops, an abundance of cabinet space for storage and stainless steel appliances. Gather with friends and family in the warm and inviting living room highlighted by a corner fireplace and expansive backyard views of the canal. Retreat to the secluded primary suite with gorgeous views, WIC and en suite with a garden tub, dual sinks and walk-in shower. Upstairs you'll find a private 4th bedroom with WIC and en suite that could also be used as a game or media room. Enjoy unwinding outdoors on the covered or open patio with a priceless view of the catch and release canal. Community playground and swimming pool.
Location
State TX
County Denton
Community Community Pool, Fishing, Greenbelt, Jogging Path/Bike Path, Playground, Sidewalks
Direction From DNT exit 380 and head West. Turn right on 1385, right on Glenbrooke, right on Canterbury, left on Lincolnwood. Home is on the right.
Rooms
Dining Room 2
Interior
Interior Features Cable TV Available, Decorative Lighting, Double Vanity, Flat Screen Wiring, Granite Counters, High Speed Internet Available, Kitchen Island, Open Floorplan, Pantry, Sound System Wiring, Walk-In Closet(s)
Heating Central, Electric, Fireplace(s), Zoned
Cooling Ceiling Fan(s), Central Air, Electric
Flooring Carpet, Ceramic Tile
Fireplaces Number 1
Fireplaces Type Stone, Wood Burning
Appliance Dishwasher, Disposal, Electric Oven, Microwave
Heat Source Central, Electric, Fireplace(s), Zoned
Laundry Full Size W/D Area, Washer Hookup
Exterior
Exterior Feature Covered Patio/Porch, Rain Gutters
Garage Spaces 2.0
Fence Metal, Wood
Community Features Community Pool, Fishing, Greenbelt, Jogging Path/Bike Path, Playground, Sidewalks
Utilities Available Cable Available, City Sewer, City Water, Concrete, Curbs, Sidewalk, Underground Utilities
Roof Type Composition
Parking Type Garage Door Opener, Garage Faces Front
Garage Yes
Building
Lot Description Corner Lot, Few Trees, Landscaped, Sprinkler System, Subdivision, Water/Lake View, Waterfront
Story One and One Half
Foundation Slab
Structure Type Brick
Schools
School District Denton Isd
Others
Ownership Christopher & Alexa Blake
Acceptable Financing Cash, Conventional, Other
Listing Terms Cash, Conventional, Other
Financing Conventional
Read Less
Want to know what your home might be worth? Contact us for a FREE valuation!

Our team is ready to help you sell your home for the highest possible price ASAP

©2024 North Texas Real Estate Information Systems.
Bought with Saman Ilangasinghe • Texas Properties







