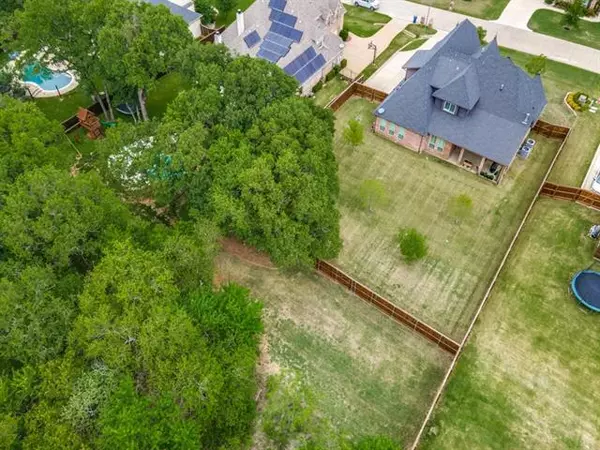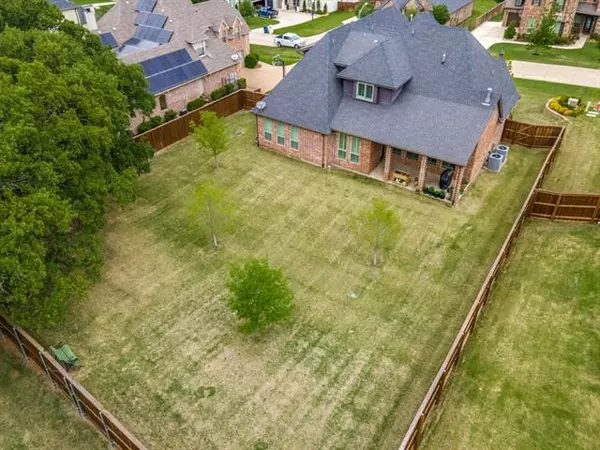$730,000
For more information regarding the value of a property, please contact us for a free consultation.
617 Falls Creek Burleson, TX 76028
4 Beds
4 Baths
4,107 SqFt
Key Details
Property Type Single Family Home
Sub Type Single Family Residence
Listing Status Sold
Purchase Type For Sale
Square Footage 4,107 sqft
Price per Sqft $177
Subdivision Prairie Timber Estates
MLS Listing ID 20050455
Sold Date 06/21/22
Style Traditional
Bedrooms 4
Full Baths 4
HOA Fees $41/ann
HOA Y/N Mandatory
Year Built 2014
Annual Tax Amount $14,643
Lot Size 0.500 Acres
Acres 0.5
Property Description
The Home You Have Been Waiting For! This beautiful home, nestled on an exceptional half acre lot, is warm, inviting, open and bright! Luxury details throughout including rich hand scraped hard wood floors, architectural beams, stunning kitchen island, Wolf ovens and stove, Bosch dishwasher, crown molding, plantation shutters, stylish built ins, fully encapsulated foam insulation, NEST thermostats and so much more! Master suite, with spa like bathroom and custom walk in closet, is a peaceful retreat with view of pretty backyard. First floor guest room, large office with glassed French doors and a sizable utility room. The second floor offers lots of flex space, two bedrooms and bathrooms, built in desk area, game room, second living area or den and cozy and secluded media room. Dreamy backyard with shade trees, privacy fence and covered patio is perfect for entertaining, playing games, gardens and future pool! Wonderful large lot neighborhood with walking trails, playground and pond.
Location
State TX
County Johnson
Direction Please refer to GPS
Rooms
Dining Room 1
Interior
Interior Features Built-in Features, Cable TV Available, Chandelier, Decorative Lighting, Double Vanity, Eat-in Kitchen, Flat Screen Wiring, High Speed Internet Available, Kitchen Island, Open Floorplan, Pantry, Walk-In Closet(s)
Heating Central, Propane, Zoned
Cooling Ceiling Fan(s), Central Air, Electric, Zoned
Flooring Carpet, Ceramic Tile, Hardwood
Fireplaces Number 1
Fireplaces Type Gas, Gas Logs
Appliance Dishwasher, Disposal, Electric Oven, Gas Cooktop, Microwave, Double Oven, Plumbed For Gas in Kitchen, Plumbed for Ice Maker, Warming Drawer
Heat Source Central, Propane, Zoned
Laundry Electric Dryer Hookup, Utility Room, Full Size W/D Area
Exterior
Exterior Feature Rain Gutters, Private Yard
Garage Spaces 3.0
Fence Wood
Utilities Available Cable Available, City Sewer, Co-op Electric, Co-op Water, Individual Water Meter, Propane, Sewer Available, Underground Utilities
Roof Type Composition
Parking Type Driveway, Garage, Garage Door Opener, Garage Faces Side
Garage Yes
Building
Lot Description Few Trees, Interior Lot, Landscaped, Level, Lrg. Backyard Grass, Sprinkler System, Subdivision
Story Two
Foundation Combination
Structure Type Brick,Rock/Stone
Schools
School District Joshua Isd
Others
Ownership On Record
Acceptable Financing Cash, Conventional
Listing Terms Cash, Conventional
Financing VA
Read Less
Want to know what your home might be worth? Contact us for a FREE valuation!

Our team is ready to help you sell your home for the highest possible price ASAP

©2024 North Texas Real Estate Information Systems.
Bought with Jaime Delgadillo • Marty Martinez Realtors, Inc.







