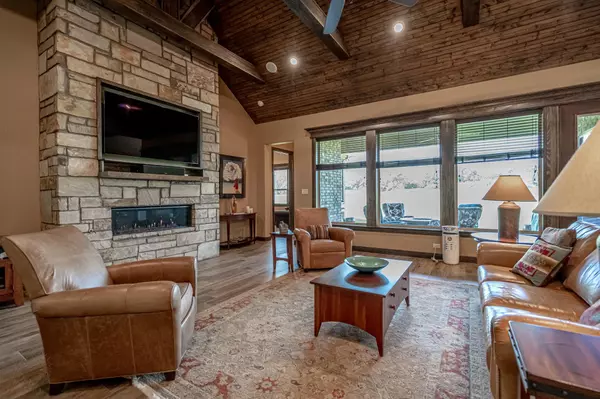$629,900
For more information regarding the value of a property, please contact us for a free consultation.
2029 Clive Drive Granbury, TX 76048
4 Beds
3 Baths
2,881 SqFt
Key Details
Property Type Single Family Home
Sub Type Single Family Residence
Listing Status Sold
Purchase Type For Sale
Square Footage 2,881 sqft
Price per Sqft $218
Subdivision Harbor Lakes
MLS Listing ID 20049434
Sold Date 07/05/22
Style Traditional
Bedrooms 4
Full Baths 2
Half Baths 1
HOA Fees $99/ann
HOA Y/N Mandatory
Year Built 2018
Annual Tax Amount $8,503
Lot Size 0.303 Acres
Acres 0.3035
Lot Dimensions 46x118x171x114
Property Description
Outstanding custom Premier Home with upgraded finishes and features. This is the largest of the floorplans in The Hideaway & was custom designed for the Buyer. It has soaring ceilings with solid wood beams throughout the living, dining, & kitchen. The exterior walls & attic have foam insulation!! The elegant finishes in the kitchen are spectacular with a gas cooktop; double ovens; built-in Sidekicks Whirlpool fridge-freezer, farm sink, & knotty alder cabinets with soft-close hinges. The huge living room has a fireplace that has to be seen to be appreciated...stunning! All bedrooms are spacious with walk-in closets. The master suite has a huge walk-through shower with body sprays, jetted tub, Hollywood vanity mirror, separate vanities & amazing walk-in closet. The garage is oversized with a taller door for storing your boat, golf cart, & other toys. The beautiful covered patio has a built-in grill and room for patio furniture & more. All of this, and it is situated on the 10th fairway!
Location
State TX
County Hood
Community Boat Ramp, Community Sprinkler, Curbs, Gated, Golf, Lake, Perimeter Fencing, Playground, Restaurant, Sidewalks
Direction From Highway 377, take Harbor Lakes Drive all the way around to the turn for the Clubhouse. Turn right on Clubhouse; turn left on Clive Drive through the gates of The Hideaway. Continue straight on Clive Drive to 2029 Clive Drive on the right.
Rooms
Dining Room 1
Interior
Interior Features Cable TV Available, Chandelier, Decorative Lighting, Flat Screen Wiring, Granite Counters, High Speed Internet Available, Kitchen Island, Open Floorplan, Pantry, Smart Home System, Sound System Wiring, Vaulted Ceiling(s), Walk-In Closet(s), Wired for Data
Heating Central, Natural Gas
Cooling Ceiling Fan(s), Central Air, Electric, Heat Pump
Flooring Carpet, Ceramic Tile
Fireplaces Number 1
Fireplaces Type Decorative, Electric, Glass Doors, Living Room, Other
Equipment Satellite Dish
Appliance Built-in Gas Range, Dishwasher, Disposal, Electric Oven, Gas Cooktop, Convection Oven, Double Oven, Refrigerator
Heat Source Central, Natural Gas
Laundry Electric Dryer Hookup, Utility Room, Full Size W/D Area, Washer Hookup
Exterior
Exterior Feature Covered Patio/Porch, Gas Grill, Rain Gutters, Lighting, Outdoor Grill
Garage Spaces 2.0
Fence None
Community Features Boat Ramp, Community Sprinkler, Curbs, Gated, Golf, Lake, Perimeter Fencing, Playground, Restaurant, Sidewalks
Utilities Available Cable Available, City Sewer, City Water, Co-op Electric, Concrete, Individual Gas Meter, Individual Water Meter, Natural Gas Available, Sidewalk, Underground Utilities
Roof Type Composition
Parking Type 2-Car Single Doors, Concrete, Covered, Direct Access, Driveway, Enclosed, Garage, Garage Door Opener, Garage Faces Front, Golf Cart Garage, Inside Entrance, Lighted, Oversized, Side By Side
Garage Yes
Building
Lot Description Cul-De-Sac, Few Trees, Landscaped, Lrg. Backyard Grass, On Golf Course, Sprinkler System
Story One
Foundation Slab
Structure Type Brick,Rock/Stone
Schools
School District Granbury Isd
Others
Restrictions Deed
Ownership Withheld
Acceptable Financing Cash, Conventional, Not Assumable
Listing Terms Cash, Conventional, Not Assumable
Financing Conventional
Special Listing Condition Aerial Photo, Deed Restrictions, Res. Service Contract, Survey Available, Utility Easement, Verify Tax Exemptions
Read Less
Want to know what your home might be worth? Contact us for a FREE valuation!

Our team is ready to help you sell your home for the highest possible price ASAP

©2024 North Texas Real Estate Information Systems.
Bought with Patrick Blaha • JPAR Keller







