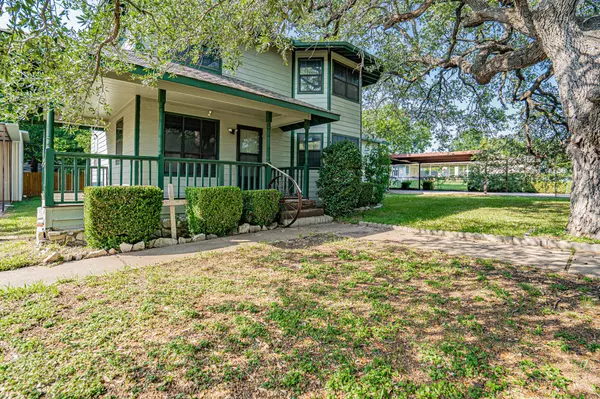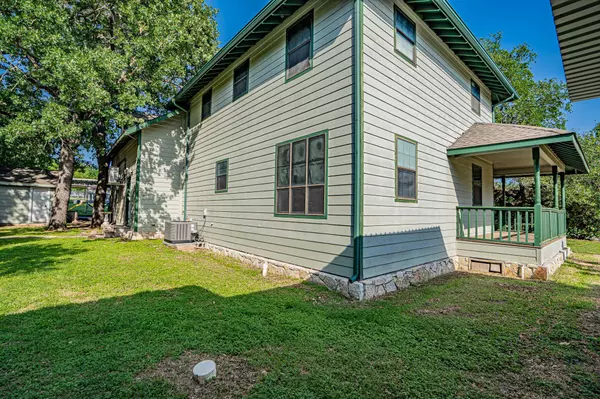$279,900
For more information regarding the value of a property, please contact us for a free consultation.
4504 Williams Drive Granbury, TX 76049
4 Beds
3 Baths
2,044 SqFt
Key Details
Property Type Single Family Home
Sub Type Single Family Residence
Listing Status Sold
Purchase Type For Sale
Square Footage 2,044 sqft
Price per Sqft $136
Subdivision Montego Bay
MLS Listing ID 20048325
Sold Date 07/11/22
Style Modern Farmhouse
Bedrooms 4
Full Baths 2
Half Baths 1
HOA Fees $8/ann
HOA Y/N Mandatory
Year Built 1988
Annual Tax Amount $2,872
Lot Size 3,841 Sqft
Acres 0.0882
Lot Dimensions 120'x105'x120'x105'
Property Description
This delightful farmhouse style home will take you back in time. It has so much to offer...4 bedrooms, 2.5 baths. Huge 2-car garage. Carport parking for at least 6-8 cars. There is an RV garage with a lift up garage door. The on-site well provides AWESOME water from the lower Trinity River. It doesn't get better than that. There are 4 bedrooms, 2.5 baths, and a gigantic bonus room upstairs over the garage. The out buildings are a room for the well works; a storage room; and an upstairs area that no one ever uses because it's hard to get to. There's also a huge metal shop or stoarage building...for a boat; bicycles; workshop; or anything else. The 100+ year old live oak in the front yard is simply amazing. Easy access to shopping; gas stations; the heart of Granbury; schools, etc. It's also RIGHT NEXT DOOR TO THE ASSOCIATION POOL! There's lake access in the neighborhood from a dock & boat ramp around the corner & down the street! What fun you'll have. Come see it NOW!!!
Location
State TX
County Hood
Direction From Highway 377, take Old Acton Highway to James Road,. Right on James Rd, Follow James around to the archway of Montego Bay. Go through the archway and turn right on Williams Dr. Home is on the right next to the association pool!
Rooms
Dining Room 1
Interior
Interior Features Cable TV Available, High Speed Internet Available, Pantry
Heating Central, Electric
Cooling Ceiling Fan(s), Central Air, Electric, Wall/Window Unit(s), Zoned
Flooring Carpet, Ceramic Tile
Appliance Dishwasher, Disposal, Electric Range, Electric Water Heater
Heat Source Central, Electric
Exterior
Exterior Feature Covered Patio/Porch, Private Yard, RV/Boat Parking, Storage
Garage Spaces 2.0
Carport Spaces 6
Fence Chain Link, Wood
Utilities Available Asphalt, Cable Available, Concrete, Electricity Available, Individual Water Meter, Septic, Well
Roof Type Metal
Parking Type 2-Car Double Doors, Additional Parking, Attached Carport, Boat, Carport, Covered, Driveway, Enclosed, Garage, Garage Door Opener, Garage Faces Side, Gated, Inside Entrance, Kitchen Level, Lighted, Off Street, Oversized, RV Garage, Side By Side
Garage Yes
Building
Lot Description Interior Lot, Landscaped, Many Trees, Oak, Subdivision
Story Two
Foundation Pillar/Post/Pier
Structure Type Frame,Siding,Wood
Schools
School District Granbury Isd
Others
Restrictions Deed
Ownership Withheld
Acceptable Financing Cash, Conventional, Not Assumable
Listing Terms Cash, Conventional, Not Assumable
Financing Conventional
Special Listing Condition Aerial Photo, Deed Restrictions, Res. Service Contract, Survey Available
Read Less
Want to know what your home might be worth? Contact us for a FREE valuation!

Our team is ready to help you sell your home for the highest possible price ASAP

©2024 North Texas Real Estate Information Systems.
Bought with Kacey Huggins • Keller Williams Brazos West







