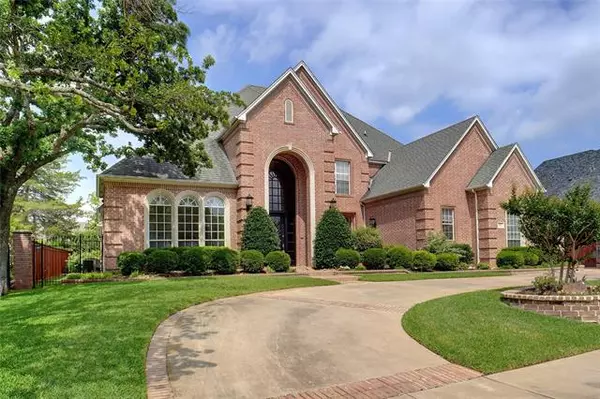$1,295,000
For more information regarding the value of a property, please contact us for a free consultation.
6808 Mystic Woods Lane Colleyville, TX 76034
5 Beds
6 Baths
5,366 SqFt
Key Details
Property Type Single Family Home
Sub Type Single Family Residence
Listing Status Sold
Purchase Type For Sale
Square Footage 5,366 sqft
Price per Sqft $241
Subdivision Oakbrook Hills Add
MLS Listing ID 20053927
Sold Date 06/07/22
Style Traditional
Bedrooms 5
Full Baths 4
Half Baths 2
HOA Fees $100/ann
HOA Y/N Mandatory
Year Built 1998
Annual Tax Amount $19,561
Lot Size 0.372 Acres
Acres 0.372
Lot Dimensions 101x163x101x162
Property Description
Beautiful Custom 2 Story home in Oakbrook Hills community in Colleyville showcases freshly painted interior walls, trim, ceilings & kitchen & study cabinetry. Multiple living & dining, spacious rooms, split bedroom floorplan & storage. Gourmet kitchen offers freshly painted cabinetry, granite counters, center island, BI fridge, double ovens, breakfast bar & butler's pantry, open to main breakfast & family room. Family room has exposed wood beam ceiling, fireplace & built-in cabinetry. Private owner's suite has fireplace, sitting area, patio access directly to pool area & large en-suite bathroom with jetted tub, 2 WI closets & separate shower. First floor features private study with cabinetry & French doors, 1 guest bedroom, formal living & dining, kitchen, breakfast, family & utility. 2nd floor has 3 guest bedrooms, 2 full bathrooms & spacious game room with cabinetry & wet-bar. Enjoy outdoor flowering landscape, mature trees, pool, spa, covered patio, outdoor kitchen w sep half bath.
Location
State TX
County Tarrant
Direction From Hwy 26, go west on John McCain Rd, left on Westcoat Dr, left on Stonington Ln, left on Mystic Woods to house on your left.
Rooms
Dining Room 2
Interior
Interior Features Cable TV Available, Decorative Lighting
Heating Central, Natural Gas, Zoned
Cooling Attic Fan, Ceiling Fan(s), Central Air, Electric, Zoned
Flooring Carpet, Ceramic Tile, Wood
Fireplaces Number 3
Fireplaces Type Brick, Decorative, Gas Logs, Gas Starter
Appliance Built-in Refrigerator, Dishwasher, Disposal, Electric Cooktop, Gas Water Heater, Microwave, Double Oven, Plumbed for Ice Maker
Heat Source Central, Natural Gas, Zoned
Exterior
Exterior Feature Covered Patio/Porch, Rain Gutters
Garage Spaces 3.0
Fence Gate, Wood, Wrought Iron
Pool Diving Board, Gunite, In Ground, Separate Spa/Hot Tub
Utilities Available City Sewer, City Water, Concrete, Curbs, Underground Utilities
Roof Type Composition
Parking Type Circular Driveway, Garage Door Opener, Garage Faces Front, Garage Faces Side, Oversized
Garage Yes
Private Pool 1
Building
Lot Description Few Trees, Interior Lot, Landscaped, Lrg. Backyard Grass, Sprinkler System, Subdivision
Story Two
Foundation Combination
Structure Type Brick
Schools
School District Grapevine-Colleyville Isd
Others
Restrictions Deed
Ownership See tax record
Acceptable Financing Cash, Conventional, FHA, VA Loan
Listing Terms Cash, Conventional, FHA, VA Loan
Financing Conventional
Read Less
Want to know what your home might be worth? Contact us for a FREE valuation!

Our team is ready to help you sell your home for the highest possible price ASAP

©2024 North Texas Real Estate Information Systems.
Bought with Jennifer Brown • Ebby Halliday, REALTORS







