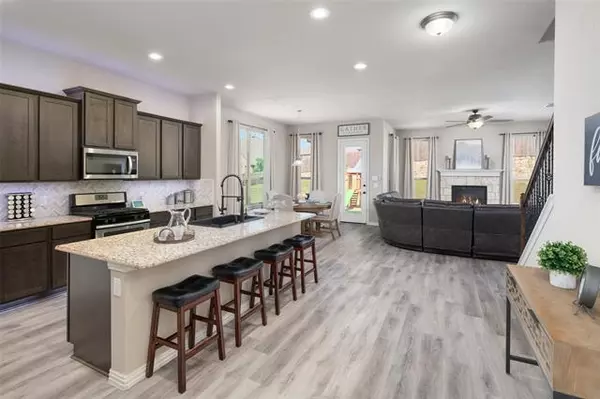$649,500
For more information regarding the value of a property, please contact us for a free consultation.
1705 Wild Glen Court Wylie, TX 75098
4 Beds
4 Baths
3,436 SqFt
Key Details
Property Type Single Family Home
Sub Type Single Family Residence
Listing Status Sold
Purchase Type For Sale
Square Footage 3,436 sqft
Price per Sqft $189
Subdivision Bozman Farm Estates Ph 5A
MLS Listing ID 20048080
Sold Date 06/16/22
Style Traditional
Bedrooms 4
Full Baths 3
Half Baths 1
HOA Fees $45/ann
HOA Y/N Mandatory
Year Built 2018
Annual Tax Amount $9,850
Lot Size 0.398 Acres
Acres 0.398
Lot Dimensions 48x122x188x173
Property Description
Come see this Breathtaking History Maker Home with an open concept & abundance of light! It's like an Exotic Staycation Home Boasting a Grand family room, Stone fireplace, Professional LED lighting throughout. The Gourmet kitchen offers an oversized granite island, Chevron Marble Porcelain Backsplash, Gas cooktop, SS Appliances, Professional cabinet lighting & more. Gracious 1st floor Master Suite with double vanities & ample closet space. Large 1st floor Office could be used as a 5th bedroom. This home is abundant with energy efficient qualities. Massive sized yard & located on a cul de sac. The backyard is a Private Peaceful Retreat. 3 Car Garage with bonus door to the yard. Ring garage floodlight & doorbell. Custom Curtains (2021) 5 Ceiling Fans(2020) Vinyl Flooring(2020) Disposal(2022). Explore the quiet Hike & Bike trails, 2 pools, stocked Fishing pond, & playground. Live in luxury with this fully upgraded custom home in an Award winning school district. Schedule a showing today!
Location
State TX
County Collin
Community Community Pool, Curbs, Fishing, Playground, Sidewalks
Direction From 78 go South on Ballard > Turn Left on Stone Rd > Right on FM 544 > Left on Collins Blvd > Left on Long Meadow Rd just past the Clubhouse pool & park > Immediate Left on Trailside Rd > Right on Wild Glen > Your new home will be straight ahead on the cul de sac!
Rooms
Dining Room 1
Interior
Interior Features Built-in Features, Cable TV Available, Decorative Lighting, Double Vanity, Eat-in Kitchen, Granite Counters, High Speed Internet Available, Kitchen Island, Open Floorplan, Pantry, Walk-In Closet(s), Other
Heating Central, Natural Gas
Cooling Ceiling Fan(s), Central Air, Electric, Multi Units
Flooring Carpet, Tile, Vinyl
Fireplaces Number 1
Fireplaces Type Gas, Gas Logs, Gas Starter, Glass Doors, Living Room, Stone
Appliance Dishwasher, Disposal, Gas Cooktop, Gas Oven, Gas Water Heater, Microwave, Vented Exhaust Fan
Heat Source Central, Natural Gas
Laundry Electric Dryer Hookup, Utility Room, Full Size W/D Area, Washer Hookup
Exterior
Exterior Feature Covered Patio/Porch, Rain Gutters, Lighting
Garage Spaces 3.0
Fence Back Yard, Fenced, High Fence, Privacy, Rock/Stone, Wood
Community Features Community Pool, Curbs, Fishing, Playground, Sidewalks
Utilities Available All Weather Road, Cable Available, City Sewer, Co-op Electric, Co-op Water, Concrete, Curbs, Individual Gas Meter, Individual Water Meter, Sidewalk
Roof Type Composition
Parking Type 2-Car Double Doors, 2-Car Single Doors, Additional Parking, Concrete, Garage, Garage Door Opener, Garage Faces Front, Oversized
Garage Yes
Building
Lot Description Cul-De-Sac, Few Trees, Interior Lot, Landscaped, Lrg. Backyard Grass, Sprinkler System
Story Two
Foundation Slab
Structure Type Brick,Rock/Stone
Schools
School District Wylie Isd
Others
Ownership See Agent
Acceptable Financing 1031 Exchange, Cash, Conventional, FHA, VA Loan
Listing Terms 1031 Exchange, Cash, Conventional, FHA, VA Loan
Financing Conventional
Special Listing Condition Aerial Photo, Survey Available
Read Less
Want to know what your home might be worth? Contact us for a FREE valuation!

Our team is ready to help you sell your home for the highest possible price ASAP

©2024 North Texas Real Estate Information Systems.
Bought with Christine Hughes • Exemplary Real Estate LLC







