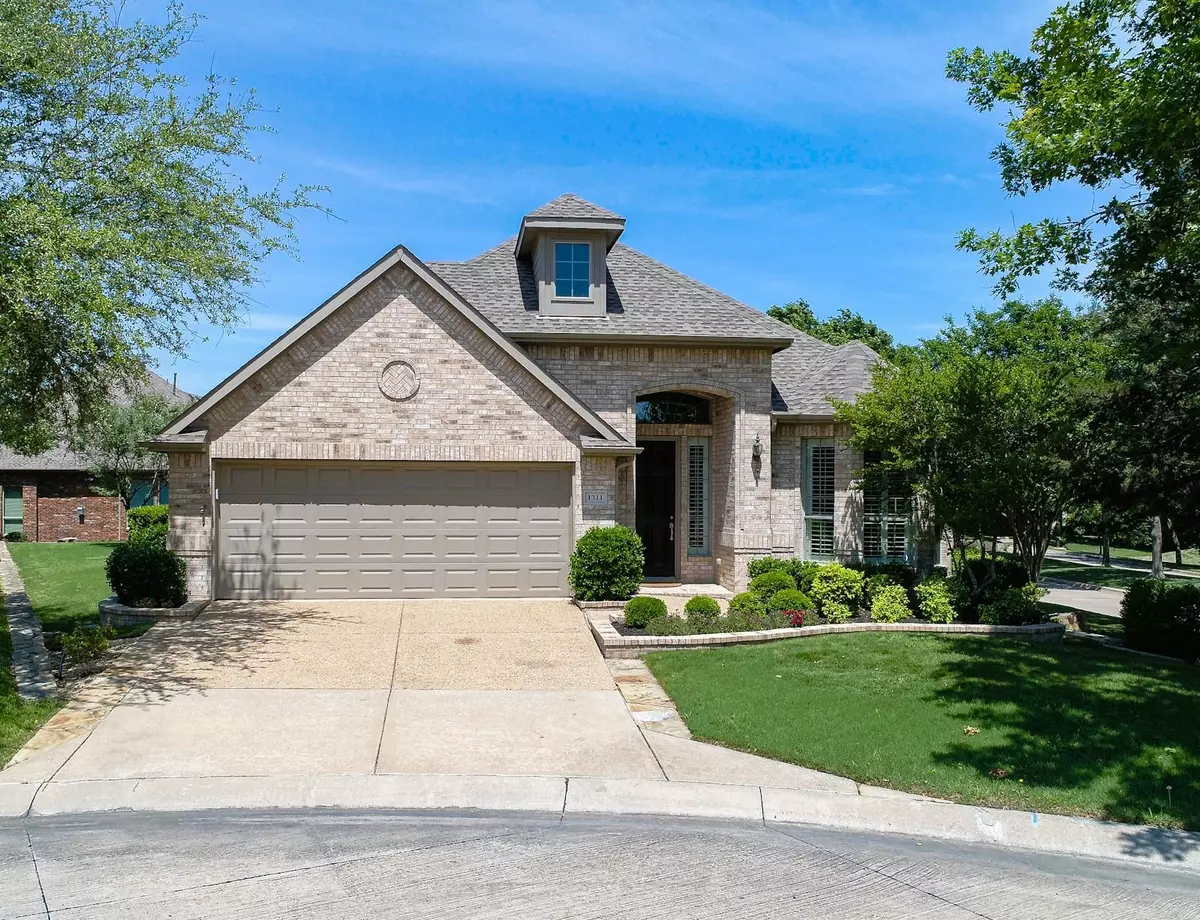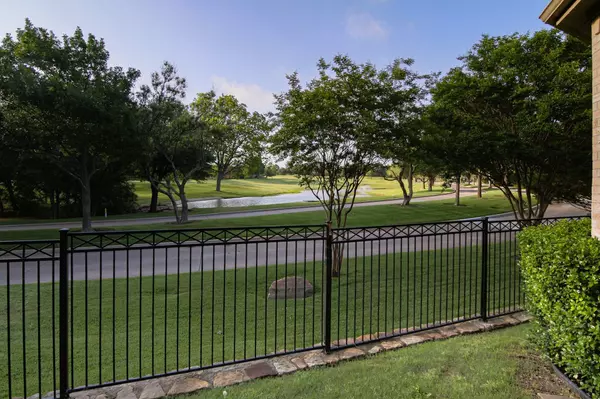$550,000
For more information regarding the value of a property, please contact us for a free consultation.
1311 Bethpage Court Fairview, TX 75069
2 Beds
2 Baths
2,151 SqFt
Key Details
Property Type Single Family Home
Sub Type Single Family Residence
Listing Status Sold
Purchase Type For Sale
Square Footage 2,151 sqft
Price per Sqft $255
Subdivision Heritage Ranch Add Ph 9
MLS Listing ID 20051692
Sold Date 06/24/22
Style Traditional
Bedrooms 2
Full Baths 2
HOA Fees $230/qua
HOA Y/N Mandatory
Year Built 2006
Annual Tax Amount $8,670
Lot Size 7,840 Sqft
Acres 0.18
Property Description
EXECUTIVE K. HOVNANIAN HOME ON CUL-DE-SAC. VIEW OF GOLF COURSE & LUSHLY LANDSCAPED POND WITH SEASONAL DUCKS, GEESE, HERONS, TURTLES. LARGE COVERED PATIO & EXTENDED WRAP-AROUND PATIO. Japanese Red Maple Tree + perennial flowering plants adorn patio area. Flagstone widened driveway. FEATURES: French Door Study, Wood floors; Plantation Shutters; Crown Molding; Kohler Comfort height commodes. KITCHEN: Under cabinet lights; Granite counter tops; Under-mount sink with pull-down faucet; Refuse drawer; Butlers pantry; large WIP; Stainless steel appliances; Backsplash has upgraded inset tiles. NOOK: Bay Window, Great View. FOYER: 8' door, shuttered sidelight window & half moon metal-scroll transom. GREAT ROOM: Upgraded wood mantel and legs with tile surround and flush hearth. MASTER SUITE: Dual vanities-sinks; Linen closet; Spacious WIC. SYSTEMS: Recirculating hot water; Water softener loop; Roof 2014; WH 2021; Radiant Barrier; 14-SEER AC. OVERSIZED GARAGE: 18' Wide Garage Door, 22 ft by 22 ft.
Location
State TX
County Collin
Community Club House, Community Pool, Curbs, Fishing, Fitness Center, Gated, Golf, Greenbelt, Guarded Entrance, Jogging Path/Bike Path, Lake, Park, Pool, Restaurant, Sidewalks, Tennis Court(S), Other
Direction From Hwy 75, exit Stacy Rd East; in 3 miles turn Left onto Country Club Rd-FM 1378; Turn Right at light back onto Stacy. Heritage Ranch is 1 mile up on Left. Upon entering use left lane to Check-in with guard. Use GPS once inside Heritage Ranch.
Rooms
Dining Room 2
Interior
Interior Features Built-in Features, Cable TV Available, Chandelier, Decorative Lighting, Double Vanity, Dry Bar, Granite Counters, High Speed Internet Available, Open Floorplan, Pantry, Wainscoting, Walk-In Closet(s)
Heating Central, Fireplace(s)
Cooling Ceiling Fan(s), Central Air, Electric
Flooring Carpet, Ceramic Tile, Wood
Fireplaces Number 1
Fireplaces Type Decorative, Gas Logs, Gas Starter, Great Room
Equipment Compressor
Appliance Dishwasher, Disposal
Heat Source Central, Fireplace(s)
Laundry Electric Dryer Hookup, Utility Room, Full Size W/D Area, Washer Hookup, On Site
Exterior
Exterior Feature Covered Patio/Porch, Rain Gutters
Garage Spaces 2.0
Fence Metal
Community Features Club House, Community Pool, Curbs, Fishing, Fitness Center, Gated, Golf, Greenbelt, Guarded Entrance, Jogging Path/Bike Path, Lake, Park, Pool, Restaurant, Sidewalks, Tennis Court(s), Other
Utilities Available Cable Available, City Sewer, City Water, Concrete, Curbs, Electricity Connected, Individual Gas Meter, Individual Water Meter, Sewer Available, Sidewalk, Underground Utilities
Roof Type Composition
Parking Type 2-Car Single Doors, Covered, Driveway, Garage, Garage Door Opener, Garage Faces Front, Inside Entrance, Kitchen Level, Off Street, On Site, Oversized, Side By Side, Storage
Garage Yes
Building
Lot Description Cul-De-Sac, Few Trees, Landscaped, Lrg. Backyard Grass, Park View, Sprinkler System, Subdivision, Undivided, Water/Lake View
Story One
Foundation Slab
Structure Type Brick,Frame
Schools
School District Lovejoy Isd
Others
Restrictions Architectural,Building,Deed,Easement(s),No Divide
Acceptable Financing Cash, Conventional, FHA, Texas Vet, VA Loan
Listing Terms Cash, Conventional, FHA, Texas Vet, VA Loan
Financing Conventional
Special Listing Condition Age-Restricted, Deed Restrictions, Utility Easement, Verify Flood Insurance, Verify Rollback Tax, Verify Tax Exemptions
Read Less
Want to know what your home might be worth? Contact us for a FREE valuation!

Our team is ready to help you sell your home for the highest possible price ASAP

©2024 North Texas Real Estate Information Systems.
Bought with Danielle Mignone • Local Life Realty







