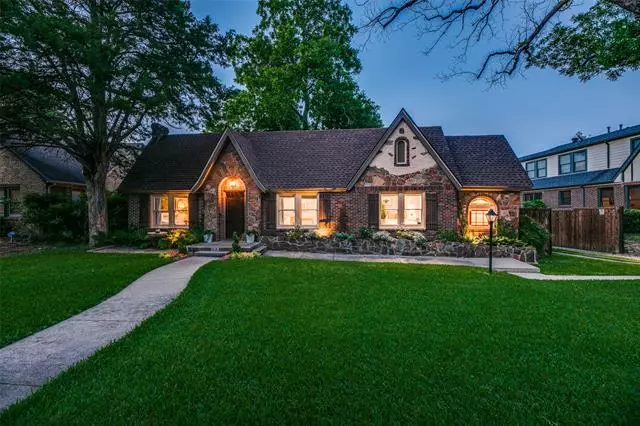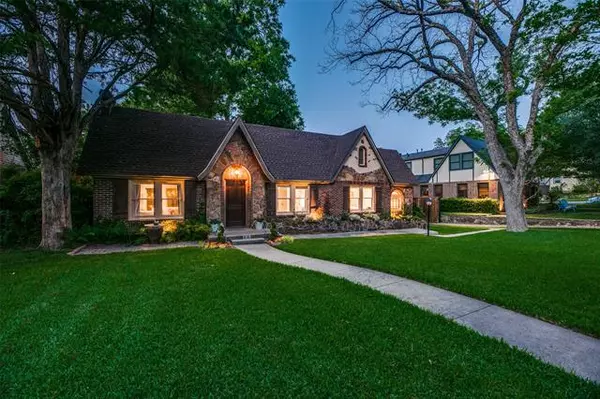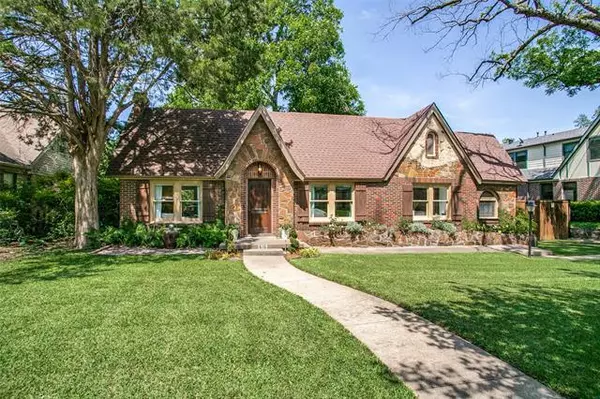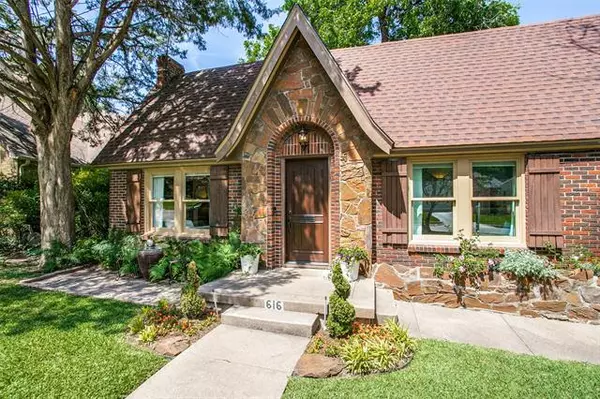$899,000
For more information regarding the value of a property, please contact us for a free consultation.
616 Newell Avenue Dallas, TX 75223
3 Beds
2 Baths
1,699 SqFt
Key Details
Property Type Single Family Home
Sub Type Single Family Residence
Listing Status Sold
Purchase Type For Sale
Square Footage 1,699 sqft
Price per Sqft $529
Subdivision Santa Monica
MLS Listing ID 20036784
Sold Date 06/14/22
Style Tudor
Bedrooms 3
Full Baths 2
HOA Fees $5/ann
HOA Y/N Voluntary
Year Built 1929
Lot Size 0.298 Acres
Acres 0.298
Lot Dimensions 90x144
Property Description
Fabulous, totally updated Tudor on rare third of an acre DOUBLE LOT on a prime block in Hollywood Heights & exemplary Lakewood Elementary! Picture-perfect drive up with landscaped front yard & charming patio. Stunning formal living with Quartz fireplace, wallpapered entry & darling bar area with built-ins. Beautifully updated kitchen with custom cabinets, Quartz counters, high-end appliance package including wine fridge opens to dining & built-in breakfast nook with breathtaking views of the backyard oasis. Great master suite with totally updated bath & stain glasswindow. Good sized guest BRs & tastefully updated guest bath with marble counters, period tile flooring & wallpapered walls. One of the best backyards in town with deck, oversized pool & spa, cabana, patio with firepit & plenty of yard!Home lives much larger than square footage, double lot with several options to add square footage!Close to Lakewood shopping & Country Club, White Rock Lake, Tietze Park & Santa Fe Trail!
Location
State TX
County Dallas
Direction From Mockingbird, South on Abrams. Left on La Vista, Right on Brookside, over bridge turns into Monte Vista. Left on Ash, Right on Newell. 616 Newell Ave.
Rooms
Dining Room 2
Interior
Interior Features Built-in Wine Cooler, Cable TV Available, Chandelier, Decorative Lighting, Dry Bar, Eat-in Kitchen, Flat Screen Wiring, High Speed Internet Available, Open Floorplan, Pantry
Heating Central, Natural Gas
Cooling Ceiling Fan(s), Central Air, Electric
Flooring Ceramic Tile, Marble, Wood
Fireplaces Number 1
Fireplaces Type Decorative, Gas Logs, Living Room, Stone
Appliance Dishwasher, Disposal, Electric Oven, Gas Cooktop, Microwave, Convection Oven, Plumbed For Gas in Kitchen, Vented Exhaust Fan
Heat Source Central, Natural Gas
Laundry Electric Dryer Hookup, In Hall, Full Size W/D Area, Washer Hookup
Exterior
Exterior Feature Fire Pit, Garden(s), Rain Gutters, Lighting
Garage Spaces 2.0
Fence Wood
Pool Cabana, Gunite, In Ground, Pool Sweep, Pool/Spa Combo, Water Feature
Utilities Available Alley, City Sewer, City Water, Concrete, Curbs, Individual Gas Meter, Individual Water Meter, Sidewalk
Roof Type Composition
Parking Type 2-Car Double Doors, Driveway, Electric Gate, Garage, Garage Faces Rear, Storage
Garage Yes
Private Pool 1
Building
Lot Description Acreage, Few Trees, Interior Lot, Landscaped, Lrg. Backyard Grass, Sprinkler System
Story One
Foundation Pillar/Post/Pier
Structure Type Brick,Rock/Stone,Siding
Schools
School District Dallas Isd
Others
Ownership See Agent
Acceptable Financing Cash, Conventional
Listing Terms Cash, Conventional
Financing Conventional
Read Less
Want to know what your home might be worth? Contact us for a FREE valuation!

Our team is ready to help you sell your home for the highest possible price ASAP

©2024 North Texas Real Estate Information Systems.
Bought with Kevin Curran • Redfin Corporation







