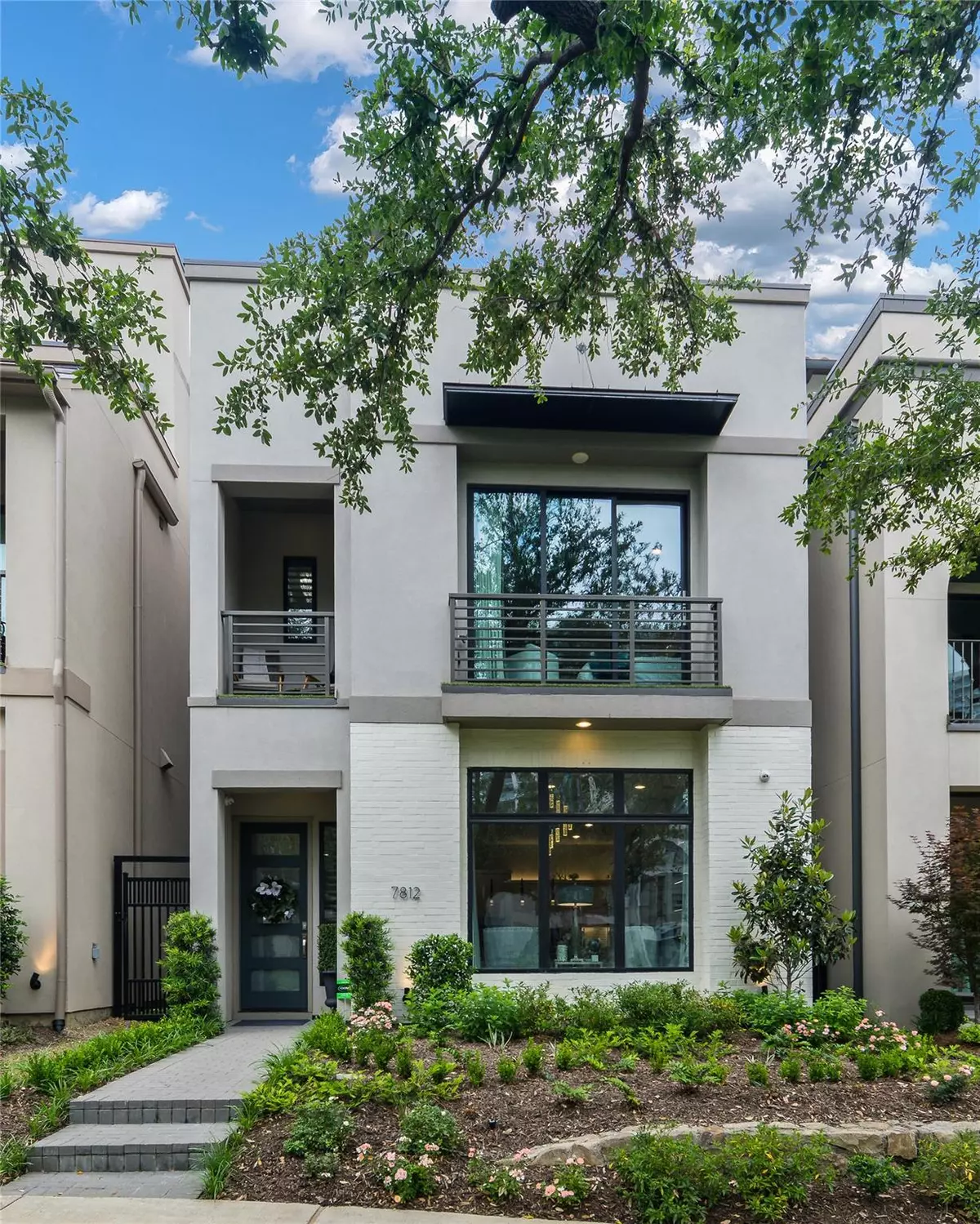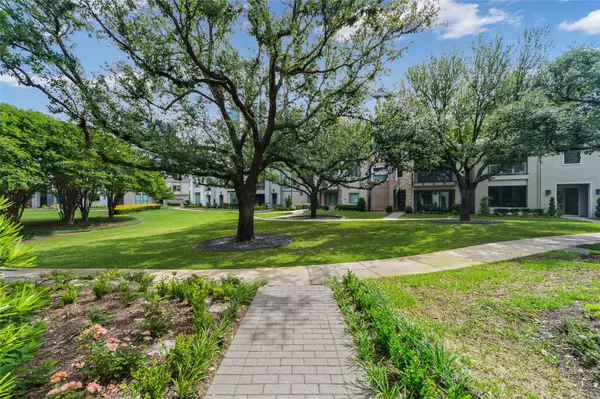$1,099,000
For more information regarding the value of a property, please contact us for a free consultation.
7812 Secluded Avenue Plano, TX 75024
3 Beds
4 Baths
2,313 SqFt
Key Details
Property Type Single Family Home
Sub Type Single Family Residence
Listing Status Sold
Purchase Type For Sale
Square Footage 2,313 sqft
Price per Sqft $475
Subdivision Icon At Legacy West Add
MLS Listing ID 20055747
Sold Date 09/02/22
Style Contemporary/Modern
Bedrooms 3
Full Baths 2
Half Baths 2
HOA Fees $191/ann
HOA Y/N Mandatory
Year Built 2017
Annual Tax Amount $16,503
Lot Size 1,785 Sqft
Acres 0.041
Property Description
Seller offering $10,000 toward buyer's closing costs for approved offer by 7-31-22! Having a premium lot facing a beautiful greenbelt and park, this luxurious, contemporary villa is within walking distance to upscale dining, shopping, and more! The designer kitchen features white cabinetry, quartz countertops, GE Monogram refrigerator-freezer, 5 burner induction cooktop, (also plumbed for gas), convection oven, and walk-in pantry. Custom draperies and silhouette shades. Wood flooring throughout! The master suite is a wonderful retreat having two balconies with views and a spa-like bath with floating vanities and walk-in shower. Also on the 2nd floor are 2 addl bedrooms, and a study area. All 3 bedrooms are equipped with California Closets! Adjacent to the wet bar with wine fridge located on the 3rd level is an incredible 30 x 20 ft. partially covered roof top deck. This beautiful entertainment space has an electric fireplace, Astroturf, and panoramic views! Elevator to all 3 floors!
Location
State TX
County Collin
Direction From Dallas North Tollway, exit Legacy Drive (west); Right on Communications Parkway, Left on Echelon Way, Right on Millenium Drive, Left on Secluded Ave.
Rooms
Dining Room 1
Interior
Interior Features Built-in Wine Cooler, Cable TV Available, Central Vacuum, Chandelier, Decorative Lighting, Double Vanity, Elevator, Flat Screen Wiring, Granite Counters, High Speed Internet Available, Kitchen Island, Loft, Multiple Staircases, Natural Woodwork, Open Floorplan, Pantry, Sound System Wiring, Walk-In Closet(s), Wet Bar, Wired for Data
Heating Central, Electric, Natural Gas
Cooling Central Air, Electric
Flooring Ceramic Tile, Hardwood, Laminate
Fireplaces Number 1
Fireplaces Type Electric, Outside, Ventless
Appliance Built-in Refrigerator, Dishwasher, Disposal, Electric Cooktop, Electric Oven, Microwave, Convection Oven, Plumbed For Gas in Kitchen, Plumbed for Ice Maker, Refrigerator, Vented Exhaust Fan
Heat Source Central, Electric, Natural Gas
Laundry Electric Dryer Hookup, Gas Dryer Hookup, Utility Room, Full Size W/D Area, Washer Hookup
Exterior
Garage Spaces 2.0
Fence Metal, Wrought Iron
Utilities Available All Weather Road, Cable Available, City Sewer, City Water, Community Mailbox, Concrete, Curbs, Electricity Available, Electricity Connected, Individual Gas Meter, Individual Water Meter, Natural Gas Available, Phone Available, Sewer Available, Sidewalk, Underground Utilities
Roof Type Metal
Parking Type 2-Car Double Doors, Concrete, Epoxy Flooring, Garage Door Opener, Garage Faces Rear
Garage Yes
Building
Story Three Or More
Foundation Slab
Structure Type Brick,Stucco
Schools
High Schools Plano West
School District Plano Isd
Others
Ownership Of Record
Financing Conventional
Special Listing Condition Survey Available
Read Less
Want to know what your home might be worth? Contact us for a FREE valuation!

Our team is ready to help you sell your home for the highest possible price ASAP

©2024 North Texas Real Estate Information Systems.
Bought with Georgianna Anderson • Cassandra Lance and Associates







