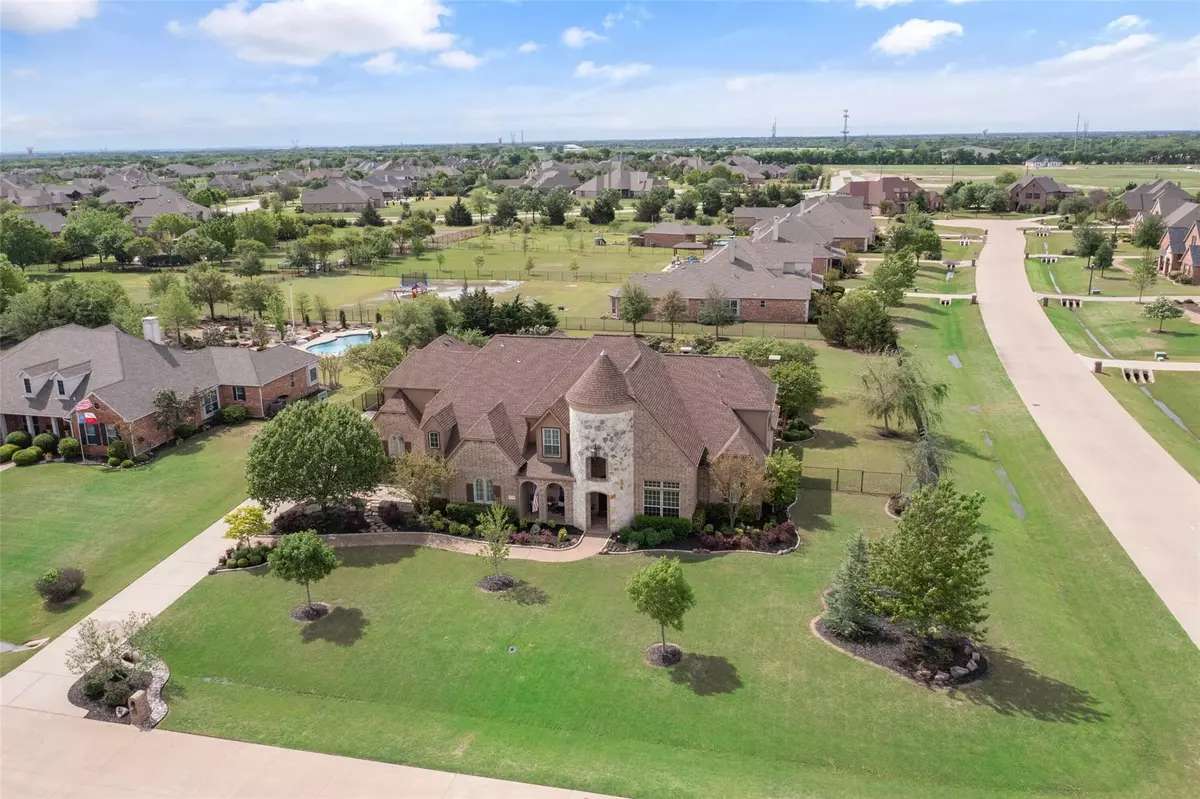$1,650,000
For more information regarding the value of a property, please contact us for a free consultation.
6000 Dumont Court Parker, TX 75002
5 Beds
5 Baths
5,527 SqFt
Key Details
Property Type Single Family Home
Sub Type Single Family Residence
Listing Status Sold
Purchase Type For Sale
Square Footage 5,527 sqft
Price per Sqft $298
Subdivision Parker Lake Estates Ph 3-B
MLS Listing ID 20052524
Sold Date 07/07/22
Bedrooms 5
Full Baths 4
Half Baths 1
HOA Fees $66/ann
HOA Y/N Mandatory
Year Built 2006
Annual Tax Amount $15,504
Lot Size 0.990 Acres
Acres 0.99
Property Description
This corner lot house is nothing short of breathtaking and so easy to fall in love with! The entire home, from floor to ceiling, has been updated and all the updates are stunning! From the beautiful hand-scraped hardwood floors, to the Carrara marble counters, the quality and care throughout are evident. The home offers a 5-car garage, 5 bedrooms, each essentially with it's own bathroom, a gigantic game room, one-of-a-kind theater and tons of storage and closet space. The kitchen, gigantic island, 6-burner stove top, wine fridge and huge walk-in pantry make hosting a breeze. In addition, the backyard oasis is truly luxurious and boasts a diving pool, hot tub, outdoor kitchen, outdoor fireplace and arbor, all sitting on an acre with beautiful landscaping and a sprinkler system. Not a single inch of this house has gone untouched; come see for yourself!
Location
State TX
County Collin
Direction From 75, exit Bethany Dr and head east. Take a right on Dillehat Dr, left on Andover, right on Englenook and left on Dumont. House is the first on the right.
Rooms
Dining Room 2
Interior
Interior Features Built-in Wine Cooler, Cable TV Available, Double Vanity, Eat-in Kitchen, Granite Counters, High Speed Internet Available, Kitchen Island, Multiple Staircases, Open Floorplan, Pantry, Vaulted Ceiling(s), Wainscoting, Walk-In Closet(s)
Heating Natural Gas
Cooling Electric
Flooring Carpet, Tile, Wood
Fireplaces Number 2
Fireplaces Type Brick, Gas, Gas Logs, Gas Starter, Glass Doors, Living Room, Outside, Stone, Wood Burning
Equipment Home Theater
Appliance Built-in Gas Range, Built-in Refrigerator, Dishwasher, Disposal, Electric Oven, Gas Range, Ice Maker, Microwave, Double Oven, Plumbed For Gas in Kitchen, Vented Exhaust Fan
Heat Source Natural Gas
Laundry Electric Dryer Hookup, Utility Room, Full Size W/D Area, Washer Hookup
Exterior
Exterior Feature Attached Grill, Covered Patio/Porch, Gas Grill, Rain Gutters, Outdoor Grill, Outdoor Kitchen, Outdoor Living Center
Garage Spaces 5.0
Fence Wrought Iron
Pool Cabana, Diving Board, Gunite, Heated, In Ground, Outdoor Pool, Pool Sweep, Pool/Spa Combo, Water Feature, Waterfall
Utilities Available Cable Available, City Sewer, City Water, Co-op Electric, Individual Gas Meter, Individual Water Meter, Underground Utilities
Roof Type Composition
Parking Type 2-Car Double Doors, Converted Garage, Covered, Driveway, Garage Door Opener, Lighted, Paved
Garage Yes
Private Pool 1
Building
Lot Description Corner Lot, Few Trees, Landscaped, Lrg. Backyard Grass, Many Trees, Cedar, Oak, Sprinkler System, Subdivision
Story Two
Foundation Slab
Structure Type Brick
Schools
High Schools Plano East
School District Plano Isd
Others
Restrictions Building,No Mobile Home
Ownership Same as tax records
Acceptable Financing Cash, Conventional
Listing Terms Cash, Conventional
Financing Conventional
Special Listing Condition Aerial Photo
Read Less
Want to know what your home might be worth? Contact us for a FREE valuation!

Our team is ready to help you sell your home for the highest possible price ASAP

©2024 North Texas Real Estate Information Systems.
Bought with Katherine Niesman • Ebby Halliday, Realtors







