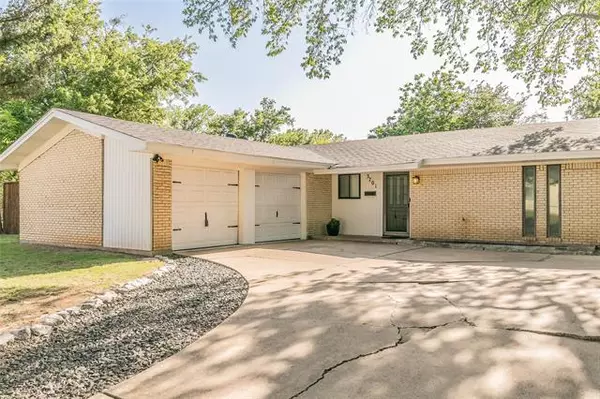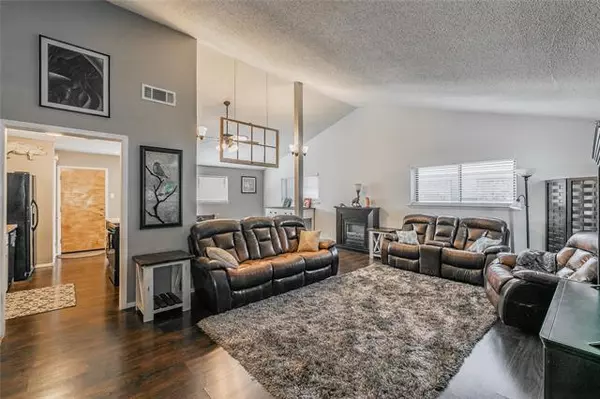$289,900
For more information regarding the value of a property, please contact us for a free consultation.
3701 Venice Drive North Richland Hills, TX 76180
3 Beds
2 Baths
1,440 SqFt
Key Details
Property Type Single Family Home
Sub Type Single Family Residence
Listing Status Sold
Purchase Type For Sale
Square Footage 1,440 sqft
Price per Sqft $201
Subdivision Richland Hills West Add
MLS Listing ID 20056445
Sold Date 06/08/22
Bedrooms 3
Full Baths 2
HOA Y/N None
Year Built 1959
Annual Tax Amount $4,518
Lot Size 10,018 Sqft
Acres 0.23
Property Description
OPEN HOUSE SUNDAY MAY 14th FROM 2-4 Updated beautiful 3 bedroom 2 bath home on a large corner lot with a pool! This amazing home offers a great open floor plan with a walk through kitchen, large living, dining, and walk in closets. Recently updated with new paint, butcher block countertops, kitchen cabinets, new light fixtures, ceiling fans, blinds, interior doors, and an extended driveway with an beautiful 8 foot cedar stained double gated privacy fence. Some Additional updates include a new hot water heater and new furnace both replaced in 2021, a new roof that was replaced in 2020, and foundation repairs made in March of 2022 with a transferrable warranty. Come enjoy this great outdoor oasis that is perfect for entertaining your family and friends while relaxing in the gazebo or in the pool! Truly a gem.. conveniently located near the Linda Spurlock Park, close to freeways for easy commuting, local shopping and restaurants. Come see it before it is gone!!
Location
State TX
County Tarrant
Direction Home is located South of 820 West off Rufe Snow and Onyx. Please use your GPS for directions.
Rooms
Dining Room 1
Interior
Interior Features Cable TV Available, Decorative Lighting, Eat-in Kitchen, High Speed Internet Available, Kitchen Island, Open Floorplan, Pantry, Walk-In Closet(s)
Heating Central, Natural Gas
Cooling Central Air, Electric
Flooring Carpet, Laminate
Appliance Dishwasher, Disposal, Electric Cooktop, Electric Oven, Electric Range, Gas Water Heater, Microwave, Plumbed for Ice Maker
Heat Source Central, Natural Gas
Exterior
Exterior Feature Lighting, Other
Garage Spaces 2.0
Fence Fenced, Full
Pool Gunite, In Ground, Private, Pump, Water Feature
Utilities Available All Weather Road, City Sewer, City Water
Roof Type Composition
Parking Type 2-Car Double Doors, Driveway
Garage Yes
Private Pool 1
Building
Lot Description Corner Lot, Landscaped, Lrg. Backyard Grass
Story One
Foundation Slab
Structure Type Brick
Schools
School District Birdville Isd
Others
Ownership Christopher
Acceptable Financing Cash, Conventional, VA Loan
Listing Terms Cash, Conventional, VA Loan
Financing Conventional
Special Listing Condition Aerial Photo
Read Less
Want to know what your home might be worth? Contact us for a FREE valuation!

Our team is ready to help you sell your home for the highest possible price ASAP

©2024 North Texas Real Estate Information Systems.
Bought with Dawn Saye • Keller Williams Realty







