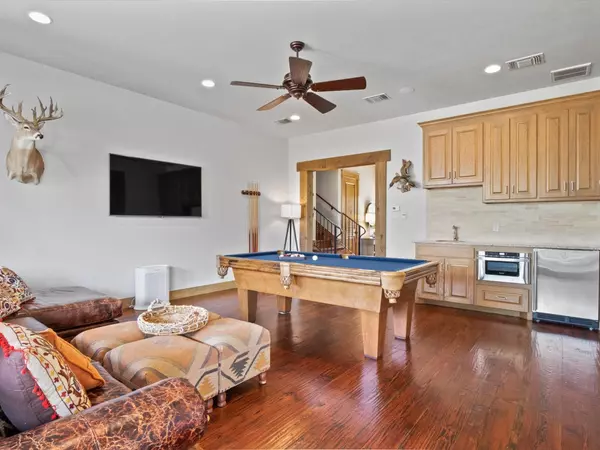$1,650,000
For more information regarding the value of a property, please contact us for a free consultation.
2212 Century Oak Drive Graford, TX 76449
5 Beds
6 Baths
4,263 SqFt
Key Details
Property Type Single Family Home
Sub Type Single Family Residence
Listing Status Sold
Purchase Type For Sale
Square Footage 4,263 sqft
Price per Sqft $387
Subdivision Hill Country Harbor Ph 1A
MLS Listing ID 20060252
Sold Date 07/06/22
Style Traditional
Bedrooms 5
Full Baths 4
Half Baths 2
HOA Fees $487/ann
HOA Y/N Mandatory
Year Built 2012
Lot Size 8,363 Sqft
Acres 0.192
Property Description
MOSTLY FURNISHED & RARELY available 5BR 4.2BA veranda in the highly coveted Harbor at Possum Kingdom! Open concept living w floor to ceiling windows offer breathtaking lake views! Chef's kitchen features F. Bertazzoni oven w gas range, wine fridge, ice maker, walk in pantry, & farmhouse sink! Entertain year round indoors in the spacious game room w kitchenette or outdoors in the private pool & on porches w electric screens! Ideally located just steps from the boat dock & marina complete w a private path! Harbor amenities include-Concierge, dining, spa-fitness center, playground, sand volleyball, tennis, pools, hot tubs & more! Make lasting memories and enjoy a luxurious, turnkey lock & leave lifestyle.
Location
State TX
County Palo Pinto
Community Boat Ramp, Club House, Community Dock, Community Pool, Fitness Center, Gated, Jogging Path/Bike Path, Marina, Playground, Pool, Spa, Tennis Court(S)
Direction Enter main entrance. Go through roundabout, down to the low water crossing and then make first right. Make another right on Century Oak Drive. 2212 is on the right.
Rooms
Dining Room 1
Interior
Interior Features Built-in Wine Cooler, Decorative Lighting, Elevator, Flat Screen Wiring, Granite Counters, High Speed Internet Available, Open Floorplan, Pantry, Smart Home System, Sound System Wiring, Vaulted Ceiling(s), Walk-In Closet(s), Wet Bar
Heating Central, Fireplace(s), Natural Gas
Cooling Ceiling Fan(s), Central Air, Electric
Flooring Carpet, Ceramic Tile, Hardwood, Wood
Fireplaces Number 1
Fireplaces Type Wood Burning
Equipment Satellite Dish
Appliance Dishwasher, Disposal, Gas Cooktop, Gas Range, Ice Maker, Microwave, Double Oven, Plumbed For Gas in Kitchen, Plumbed for Ice Maker, Refrigerator, Tankless Water Heater, Vented Exhaust Fan
Heat Source Central, Fireplace(s), Natural Gas
Laundry Electric Dryer Hookup, Utility Room, Full Size W/D Area, Washer Hookup
Exterior
Exterior Feature Attached Grill, Balcony, Covered Patio/Porch, Fire Pit, Rain Gutters, Outdoor Living Center, Private Yard
Garage Spaces 2.0
Fence Wrought Iron
Pool Gunite, Heated, In Ground, Water Feature
Community Features Boat Ramp, Club House, Community Dock, Community Pool, Fitness Center, Gated, Jogging Path/Bike Path, Marina, Playground, Pool, Spa, Tennis Court(s)
Utilities Available Co-op Water, Individual Gas Meter, Private Sewer
Waterfront Description Lake Front
Roof Type Metal
Garage Yes
Private Pool 1
Building
Lot Description Landscaped, Sprinkler System, Subdivision, Water/Lake View
Story Three Or More
Foundation Slab
Structure Type Rock/Stone,Stucco,Wood
Schools
School District Graford Isd
Others
Restrictions Development
Ownership Michael K & Holly J. Vanecek
Acceptable Financing Cash, Conventional
Listing Terms Cash, Conventional
Financing Cash
Special Listing Condition Aerial Photo, Survey Available
Read Less
Want to know what your home might be worth? Contact us for a FREE valuation!

Our team is ready to help you sell your home for the highest possible price ASAP

©2024 North Texas Real Estate Information Systems.
Bought with Grant May • Century 21 Mike Bowman, Inc.






