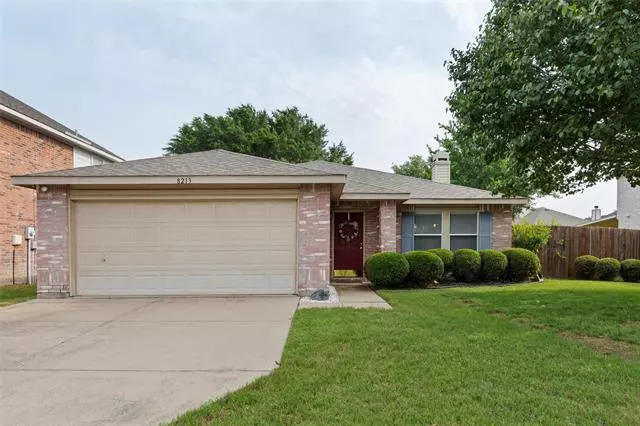$350,000
For more information regarding the value of a property, please contact us for a free consultation.
8213 Montecito Drive Denton, TX 76210
3 Beds
2 Baths
1,859 SqFt
Key Details
Property Type Single Family Home
Sub Type Single Family Residence
Listing Status Sold
Purchase Type For Sale
Square Footage 1,859 sqft
Price per Sqft $188
Subdivision Hickory Creek Ranch Ph 1
MLS Listing ID 20056579
Sold Date 06/21/22
Style Traditional
Bedrooms 3
Full Baths 2
HOA Fees $8
HOA Y/N Mandatory
Year Built 2001
Annual Tax Amount $4,857
Lot Size 7,056 Sqft
Acres 0.162
Property Description
Enter-the-Red-Door. Located in a hub of conveniences on a pretty street, this much-loved home with lush shade tree and gumdrop bushes snuggling the covered porch welcomes you! The open floor plan exudes an aura of expansiveness. Livingroom has wood burning fireplace and coveted picture window to gaze on a view of your world. The generous kitchen with breakfast nook, lots of cabinets and counterspace and walk-in pantry will have you humming. Formal dining area to host guests. Ceiling fans in livingroom and bedrooms circulate cool comfort. NEW HVAC! Generous sized bedrooms with double closets. Well-appointed second bath. Master ensuite with laminate floors, double vanity, walkin closet, roman tub & separate shower. Quality laminate floors, soft carpet and tile in bathrooms.The fenced backyard with mature trees provides breezy shade and privacy. Separate laundry room. Unbeatable location:walk to schools; near shopping, restaurants, medical facilities, Anytime Fitness and more.
Location
State TX
County Denton
Community Sidewalks
Direction Teasley Rd to Montecito Dr
Rooms
Dining Room 1
Interior
Interior Features Cable TV Available, Eat-in Kitchen, Open Floorplan, Pantry, Walk-In Closet(s)
Heating Central
Cooling Ceiling Fan(s), Central Air
Flooring Carpet, Laminate
Fireplaces Number 1
Fireplaces Type Family Room, Wood Burning
Appliance Dishwasher, Electric Cooktop, Microwave
Heat Source Central
Laundry Gas Dryer Hookup, Utility Room, Washer Hookup
Exterior
Exterior Feature Private Yard
Garage Spaces 2.0
Fence Back Yard, Fenced, Wood
Community Features Sidewalks
Utilities Available Cable Available, City Sewer, City Water, Electricity Connected, Phone Available, Sewer Available
Roof Type Other
Garage Yes
Building
Lot Description Landscaped, Sprinkler System
Story One
Foundation Slab
Structure Type Unknown
Schools
School District Denton Isd
Others
Ownership Ms. Kay
Acceptable Financing Cash, Conventional, FHA, Texas Vet, VA Loan
Listing Terms Cash, Conventional, FHA, Texas Vet, VA Loan
Financing Cash
Special Listing Condition Aerial Photo, Survey Available
Read Less
Want to know what your home might be worth? Contact us for a FREE valuation!

Our team is ready to help you sell your home for the highest possible price ASAP

©2024 North Texas Real Estate Information Systems.
Bought with Darion Stull • MavRealty LLC







