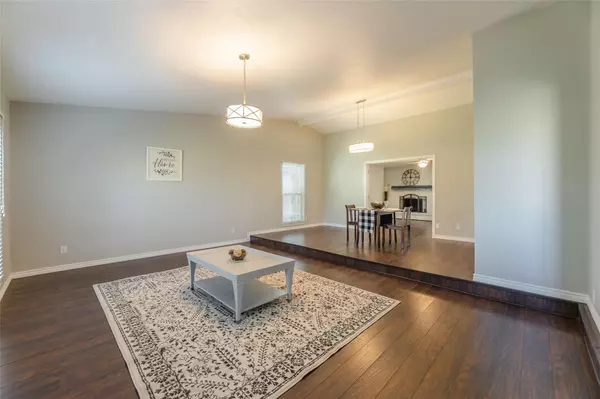$460,000
For more information regarding the value of a property, please contact us for a free consultation.
7208 Langley Court The Colony, TX 75056
4 Beds
3 Baths
2,146 SqFt
Key Details
Property Type Single Family Home
Sub Type Single Family Residence
Listing Status Sold
Purchase Type For Sale
Square Footage 2,146 sqft
Price per Sqft $214
Subdivision Colony 19
MLS Listing ID 20062621
Sold Date 07/11/22
Style Traditional
Bedrooms 4
Full Baths 2
Half Baths 1
HOA Y/N None
Year Built 1983
Annual Tax Amount $5,391
Lot Size 9,496 Sqft
Acres 0.218
Property Description
COMPLETELY REMODELED AND READY FOR A NEW OWNER!This home features a great floor plan with 4 split bedrooms, 2 large living & formal dinning rooms. This house offers an extra room that you can use for office, studio, or a bedroom with private entry. Efficient kitchen with new stainless steel appliances, cabinets, quartz counter tops, and a beautiful island. Come see what this great home has to offer! Upgraded features include new laminated flooring, lights, carpet, garage motor, fresh interior, and exterior paint. Bathrooms completely remodeled with glass shower door installed, fans in all rooms and more! Huge backyard for kids and pets to enjoy. Bring all offers!Foundation repaired in 02-2022 with lifetime warranty transferable. The seller has the previous and final enginering report, as well as the plumbing report (result of Hydro static test on main sewer line) and the survey.
Location
State TX
County Denton
Direction GPS
Rooms
Dining Room 2
Interior
Interior Features Cable TV Available, Decorative Lighting, Granite Counters, High Speed Internet Available, Kitchen Island, Open Floorplan, Pantry, Vaulted Ceiling(s), Walk-In Closet(s)
Heating Central
Cooling Ceiling Fan(s), Central Air
Flooring Carpet, Laminate
Fireplaces Number 1
Fireplaces Type Brick, Living Room, Wood Burning
Appliance Dishwasher, Disposal, Electric Range, Microwave, Refrigerator
Heat Source Central
Laundry Electric Dryer Hookup, Utility Room
Exterior
Exterior Feature Covered Patio/Porch
Garage Spaces 2.0
Fence Chain Link
Utilities Available Cable Available, City Sewer, City Water, Community Mailbox
Roof Type Composition
Parking Type 2-Car Single Doors, Circular Driveway, Garage, Garage Door Opener, Garage Faces Front
Garage Yes
Building
Lot Description Cul-De-Sac, Few Trees, Interior Lot, Lrg. Backyard Grass
Story One
Foundation Pillar/Post/Pier
Structure Type Brick,Siding,Wood
Schools
School District Lewisville Isd
Others
Restrictions No Known Restriction(s)
Ownership Gabiam Investments LLc
Acceptable Financing Cash, Conventional, FHA
Listing Terms Cash, Conventional, FHA
Financing Conventional
Read Less
Want to know what your home might be worth? Contact us for a FREE valuation!

Our team is ready to help you sell your home for the highest possible price ASAP

©2024 North Texas Real Estate Information Systems.
Bought with Leonard Thomas • RE/MAX Premier







