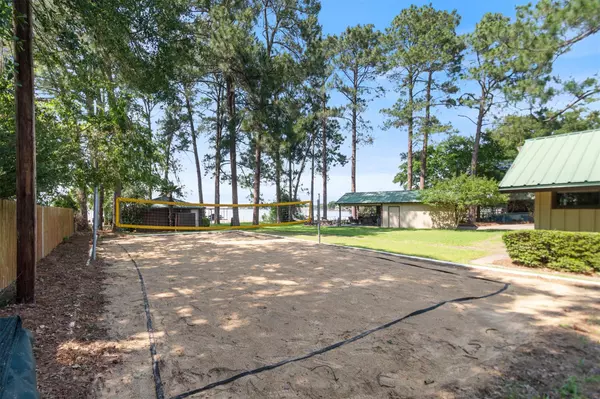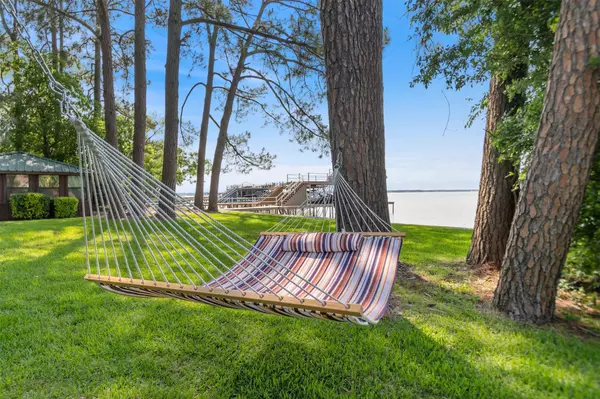$995,000
For more information regarding the value of a property, please contact us for a free consultation.
246 Harbor Drive Gun Barrel City, TX 75156
3 Beds
3 Baths
1,880 SqFt
Key Details
Property Type Single Family Home
Sub Type Single Family Residence
Listing Status Sold
Purchase Type For Sale
Square Footage 1,880 sqft
Price per Sqft $529
Subdivision Loon Bay
MLS Listing ID 20060047
Sold Date 07/21/22
Style Ranch
Bedrooms 3
Full Baths 3
HOA Fees $10/ann
HOA Y/N Mandatory
Year Built 1971
Annual Tax Amount $8,737
Lot Size 0.688 Acres
Acres 0.688
Lot Dimensions 172x198x108x183
Property Description
When it comes to living the lake lifestyle it doesnt get any better than this property on over an acre nestled among tall pine trees on open water with sand volleyball court. Relax, unwind and enjoy the outdoors on the spacious slate tiled covered patio with granite countertop bar, TV and firepit. Huge grassy yard for sports! Main home offers 2-2 with 1560 sq. ft plus 320 sq. ft. 1-1 guest house with kitchenette. Comes furnished. Sleeps 16! Master bedroom closet with unique built in bunk beds. Short term rentals allowed. Kitchen offers granite countertops, wine frig, SS appliances. Large rock fireplace and wood beam ceilings in living room. Huge dining area. Outdoor shower perfect for coming in from the lake. Detached garage plus extensive driveway with parking for several cars. Fenced with electric gate. Boathouse with remote control lifts and party deck offering amazing sunset viewing. Watercraft available separately. Lot across the street avail separately for $30,000.
Location
State TX
County Henderson
Community Boat Ramp
Direction Main Street (GBC) West to Twin Oaks, left at stop sign. Right on Gateway, Left on Harbor Drive. Property on Left.
Rooms
Dining Room 1
Interior
Interior Features Built-in Wine Cooler, Decorative Lighting, Eat-in Kitchen, Flat Screen Wiring, Granite Counters, High Speed Internet Available, Kitchen Island, Open Floorplan, Vaulted Ceiling(s)
Heating Central, Electric
Cooling Ceiling Fan(s), Central Air, Electric, Wall Unit(s)
Flooring Travertine Stone, Wood
Fireplaces Number 1
Fireplaces Type Stone, Wood Burning
Appliance Dishwasher, Disposal, Dryer, Electric Range, Electric Water Heater, Microwave, Plumbed for Ice Maker, Refrigerator, Washer, Other
Heat Source Central, Electric
Laundry Full Size W/D Area
Exterior
Exterior Feature Covered Deck, Covered Patio/Porch, Dock, Rain Gutters, Outdoor Living Center, Outdoor Shower, Other
Garage Spaces 2.0
Fence Chain Link, Gate
Community Features Boat Ramp
Utilities Available All Weather Road, MUD Sewer, MUD Water
Waterfront 1
Waterfront Description Dock Covered,Lake Front,Lake Front Main Body,Personal Watercraft Lift,Retaining Wall Steel
Roof Type Metal
Parking Type 2-Car Single Doors, Additional Parking, Asphalt, Concrete, Electric Gate, Garage Door Opener, Garage Faces Front
Garage Yes
Building
Lot Description Few Trees, Landscaped, Pine, Sprinkler System, Water/Lake View, Waterfront
Story One
Foundation Pillar/Post/Pier, Slab
Structure Type Rock/Stone,Wood
Schools
School District Mabank Isd
Others
Restrictions Deed,No Mobile Home
Ownership Sontag
Acceptable Financing Cash, Conventional, FHA, VA Loan
Listing Terms Cash, Conventional, FHA, VA Loan
Financing Conventional
Special Listing Condition Deed Restrictions
Read Less
Want to know what your home might be worth? Contact us for a FREE valuation!

Our team is ready to help you sell your home for the highest possible price ASAP

©2024 North Texas Real Estate Information Systems.
Bought with Taylor Cummins • Central Metro Realty







