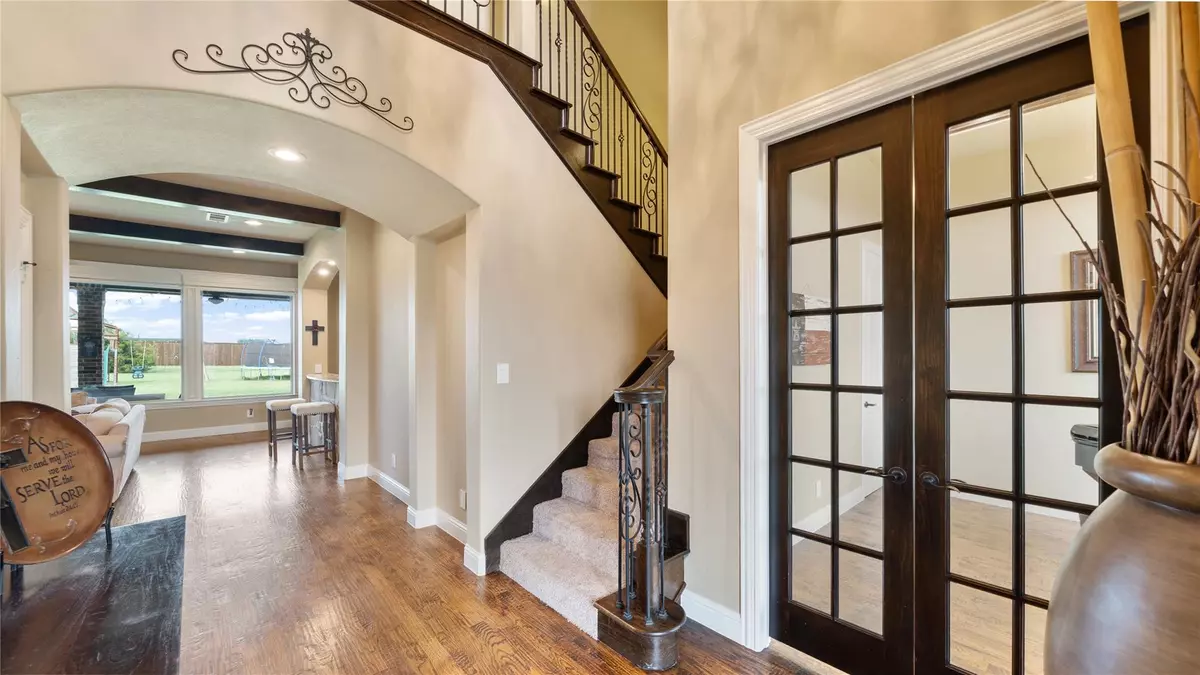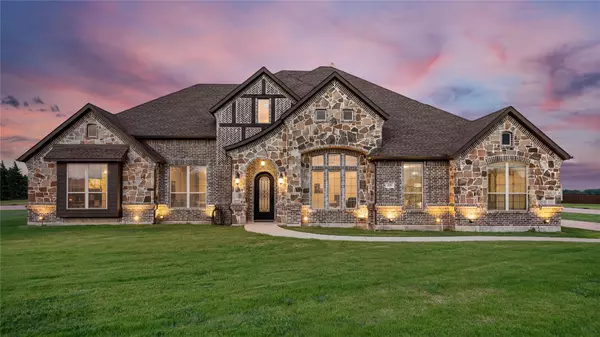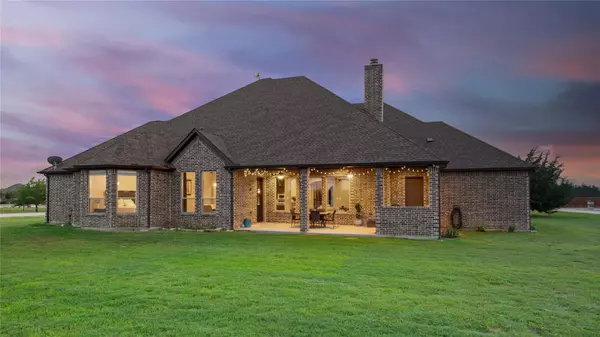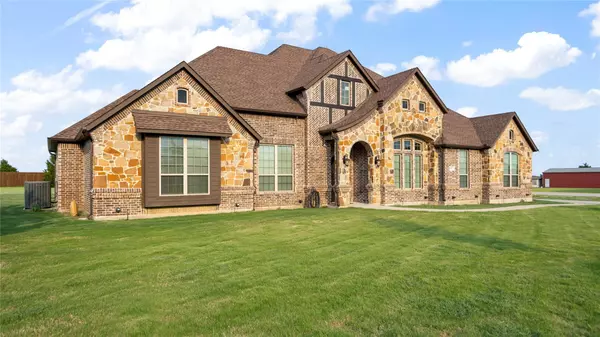$649,000
For more information regarding the value of a property, please contact us for a free consultation.
420 Rugged Drive Red Oak, TX 75154
4 Beds
4 Baths
3,637 SqFt
Key Details
Property Type Single Family Home
Sub Type Single Family Residence
Listing Status Sold
Purchase Type For Sale
Square Footage 3,637 sqft
Price per Sqft $178
Subdivision Hidden Creek Ph Ii
MLS Listing ID 20051200
Sold Date 07/29/22
Style Ranch,Traditional
Bedrooms 4
Full Baths 3
Half Baths 1
HOA Y/N None
Year Built 2016
Annual Tax Amount $9,830
Lot Size 1.033 Acres
Acres 1.033
Property Description
Spectacular custom-built home with BEAUTIFUL features, one acre and No HOA! Open floor plan has finishes that you'll love. Family room with stone wood burning fireplace, over the top extensive crown molding wood beams & beautiful warm hardwood floors. Gourmet kitchen, large walk in pantry, breakfast bar, built-in oven, built-in microwave, gas cooktop, granite countertops & oversized dining room. Romantic extra large master suite has custom walk in closet, walk in dual shower and separate vanities. 3 separate bedrooms, including a secondary master bdrm or MIL suite with a full bathroom with access to patio. Separate Study. Gameroom upstairs with bar, built in mini fridge and bathroom upstairs. Huge patio, 3 car garage, Sprinkler system, rain gutters, foam insulated exterior walls and roof, electric shades in Living Room, Smart Home Technology, pre-wired for audio and data, power provided on back exterior wall for future pool, and much more. This one is a must see! Located in Red Oak ISD
Location
State TX
County Ellis
Community Sidewalks
Direction From I35 exit Ovilla Road, turn left on Pratt Road, turn right on Hidden Creek Road, property will be at the intersection of Hidden Creek and Rugged Drive.
Rooms
Dining Room 1
Interior
Interior Features Built-in Features, Cable TV Available, Decorative Lighting, Double Vanity, Kitchen Island, Loft, Open Floorplan, Pantry, Smart Home System, Sound System Wiring, Vaulted Ceiling(s), Walk-In Closet(s), Wired for Data, Other
Heating Electric
Cooling Electric
Flooring Carpet, Ceramic Tile, Hardwood
Fireplaces Number 1
Fireplaces Type Wood Burning
Appliance Commercial Grade Vent, Dishwasher, Disposal, Gas Cooktop, Double Oven, Vented Exhaust Fan
Heat Source Electric
Laundry Electric Dryer Hookup, Utility Room
Exterior
Exterior Feature Covered Patio/Porch
Garage Spaces 3.0
Fence Back Yard
Community Features Sidewalks
Utilities Available Aerobic Septic, All Weather Road, City Water, Electricity Connected, Propane
Roof Type Composition
Parking Type Garage Faces Side
Garage Yes
Building
Lot Description Corner Lot, Few Trees, Lrg. Backyard Grass
Story One and One Half
Foundation Slab
Structure Type Brick,Stone Veneer
Schools
School District Red Oak Isd
Others
Ownership Of record
Acceptable Financing Cash, Conventional, FHA, VA Loan
Listing Terms Cash, Conventional, FHA, VA Loan
Financing FHA
Read Less
Want to know what your home might be worth? Contact us for a FREE valuation!

Our team is ready to help you sell your home for the highest possible price ASAP

©2024 North Texas Real Estate Information Systems.
Bought with Everett Wright • United Real Estate







