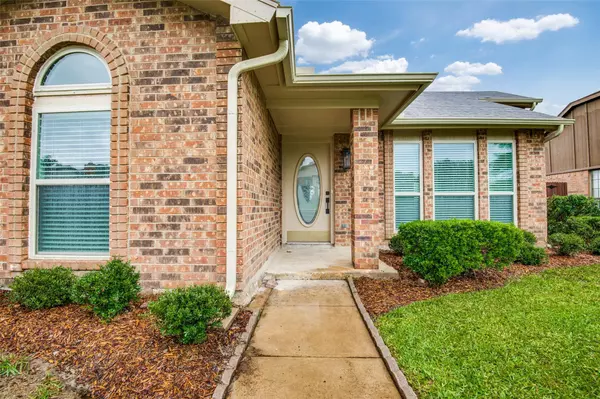$400,000
For more information regarding the value of a property, please contact us for a free consultation.
4405 Queen Circle The Colony, TX 75056
3 Beds
2 Baths
1,700 SqFt
Key Details
Property Type Single Family Home
Sub Type Single Family Residence
Listing Status Sold
Purchase Type For Sale
Square Footage 1,700 sqft
Price per Sqft $235
Subdivision Colony 28
MLS Listing ID 20064968
Sold Date 06/23/22
Bedrooms 3
Full Baths 2
HOA Y/N None
Year Built 1986
Annual Tax Amount $4,658
Lot Size 6,621 Sqft
Acres 0.152
Lot Dimensions 109 x 60
Property Description
Fully Renovated, Beautifully Updated and Upgraded home next to the Lake! Everything from the ceiling to the floor has been renovated - all new windows, all new lighting, all new appliances! Beautiful quartz counters in kitchen & baths! New flooring throughout! Both bathrooms have been completely renovated with tile and hardware and lighting. New ceiling fans, all new door handles, all new cabinet pulls - all new down to the light switches! This home is like new, New, NEW! It's been painted inside and out! New gutters and renovated fencing. New landscaping! Large wood deck was just finished! Walk out your back door onto the Shoreline Trail and be at the lake in a few minutes! Everything has been done, just plan the first get together for your friends!
Location
State TX
County Denton
Community Greenbelt, Jogging Path/Bike Path, Lake
Direction From Main and North Colony, go west, then left on Queen Circle and follow around to 4405 on right.
Rooms
Dining Room 2
Interior
Interior Features Decorative Lighting, Double Vanity, Dry Bar, Vaulted Ceiling(s), Walk-In Closet(s)
Heating Central, Electric
Cooling Ceiling Fan(s), Central Air, Electric
Flooring Luxury Vinyl Plank
Fireplaces Number 1
Fireplaces Type Brick, Living Room, Wood Burning
Appliance Dishwasher, Disposal, Electric Cooktop, Electric Water Heater, Microwave
Heat Source Central, Electric
Laundry Utility Room, Full Size W/D Area
Exterior
Exterior Feature Rain Gutters
Garage Spaces 2.0
Fence Back Yard, Wood
Community Features Greenbelt, Jogging Path/Bike Path, Lake
Utilities Available Alley, City Sewer, City Water
Roof Type Composition
Parking Type 2-Car Single Doors
Garage Yes
Building
Lot Description Adjacent to Greenbelt, Water/Lake View
Foundation Slab
Structure Type Brick,Siding
Schools
School District Lewisville Isd
Others
Ownership of record
Acceptable Financing Cash, Conventional, FHA, VA Loan
Listing Terms Cash, Conventional, FHA, VA Loan
Financing FHA
Read Less
Want to know what your home might be worth? Contact us for a FREE valuation!

Our team is ready to help you sell your home for the highest possible price ASAP

©2024 North Texas Real Estate Information Systems.
Bought with Melisa Bouchard • Lake Homes Realty, LLC







