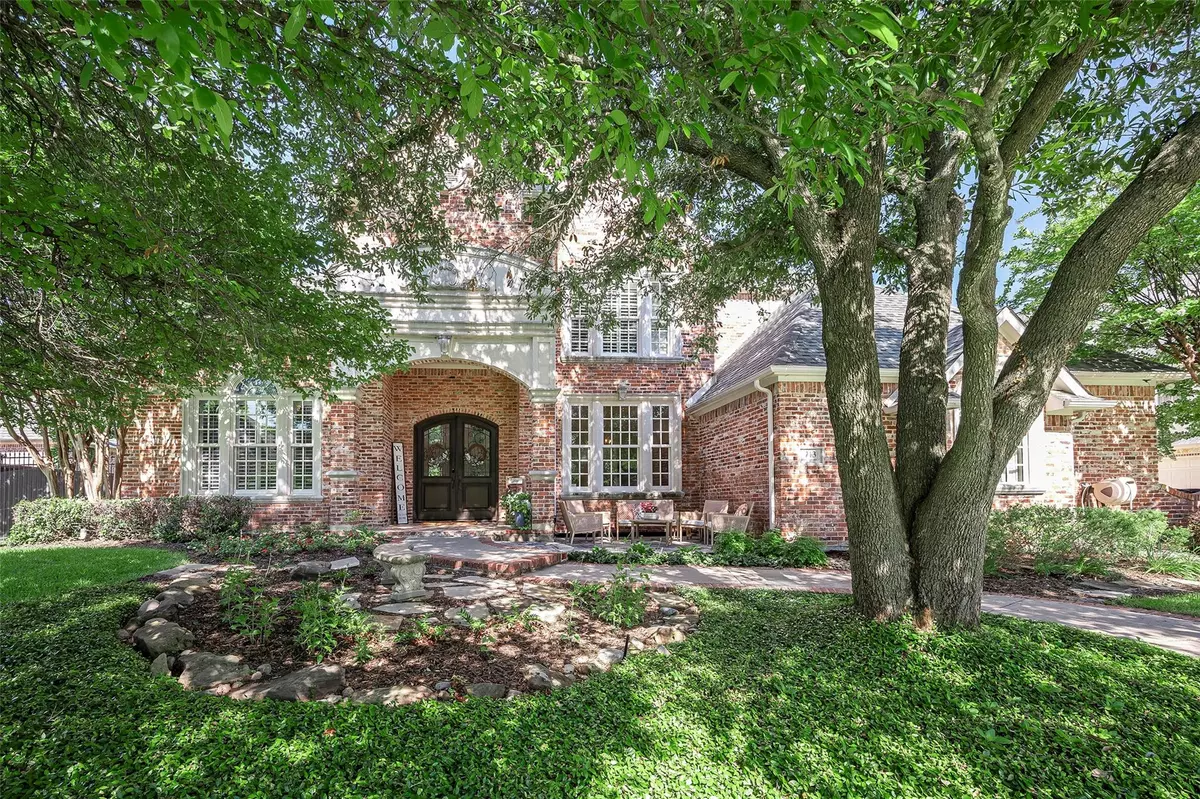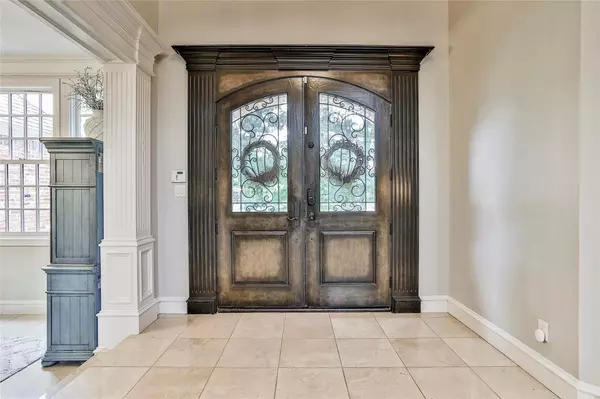$1,449,999
For more information regarding the value of a property, please contact us for a free consultation.
713 Stratford Lane Coppell, TX 75019
5 Beds
6 Baths
5,061 SqFt
Key Details
Property Type Single Family Home
Sub Type Single Family Residence
Listing Status Sold
Purchase Type For Sale
Square Footage 5,061 sqft
Price per Sqft $286
Subdivision Stratford Manor
MLS Listing ID 20066714
Sold Date 06/24/22
Bedrooms 5
Full Baths 5
Half Baths 1
HOA Fees $41/ann
HOA Y/N Mandatory
Year Built 2000
Annual Tax Amount $25,541
Lot Size 0.402 Acres
Acres 0.402
Property Description
Offer Deadline is Tonight at 7 pm. Gorgeous Custom Estate Home in Coppells prestigious Stratford Manor, located on a private cul-de-sac set on an almost half-acre lot. The secluded backyard oasis features a beautiful pool with removable fencing, a hot tub, a large play area with turf grass, a covered patio, and a recently added covered outdoor kitchen-living-entertainment area. Amazing interior with a grand entrance, master down, study, updated kitchen open to large family room with backyard views, guest suite with fireplace (could also be an extra family room or exercise room), a large laundry room, mudroom, butlers pantry, and a wine cellar. Upstairs has 3 large bedrooms (1 with a secret playroom), 3 baths, a media-game room, a double staircase, a 3-car garage, and TONS of storage space. SPECIAL SAFETY FEATURE - commercial safe room and tornado shelter. Absolutely a DREAM HOME!
Location
State TX
County Dallas
Community Curbs, Sidewalks
Direction From MacArthur, East on DeForest, Left on Stratford Lane. 713 will be at end of street in cul-de-sac on the left.
Rooms
Dining Room 2
Interior
Interior Features Cable TV Available, Decorative Lighting, Eat-in Kitchen, Granite Counters, High Speed Internet Available, Multiple Staircases, Pantry, Vaulted Ceiling(s), Walk-In Closet(s), Other
Heating Central, Fireplace(s), Natural Gas
Cooling Ceiling Fan(s), Central Air, Electric
Flooring Carpet, Ceramic Tile, Wood
Fireplaces Number 2
Fireplaces Type Gas, Gas Logs, Gas Starter
Appliance Built-in Refrigerator, Dishwasher, Disposal, Electric Oven, Gas Cooktop, Microwave, Double Oven
Heat Source Central, Fireplace(s), Natural Gas
Laundry Utility Room, Washer Hookup
Exterior
Exterior Feature Covered Patio/Porch, Rain Gutters, Outdoor Kitchen
Garage Spaces 3.0
Fence Wood, Wrought Iron
Community Features Curbs, Sidewalks
Utilities Available Cable Available, City Sewer, City Water, Curbs, Sidewalk
Roof Type Composition
Parking Type Direct Access, Garage, Garage Faces Side
Garage Yes
Private Pool 1
Building
Lot Description Cul-De-Sac, Few Trees, Sprinkler System, Subdivision
Story Two
Foundation Pillar/Post/Pier
Structure Type Brick
Schools
School District Coppell Isd
Others
Ownership See Agent
Financing Conventional
Read Less
Want to know what your home might be worth? Contact us for a FREE valuation!

Our team is ready to help you sell your home for the highest possible price ASAP

©2024 North Texas Real Estate Information Systems.
Bought with Denise Cook • Ebby Halliday, REALTORS







