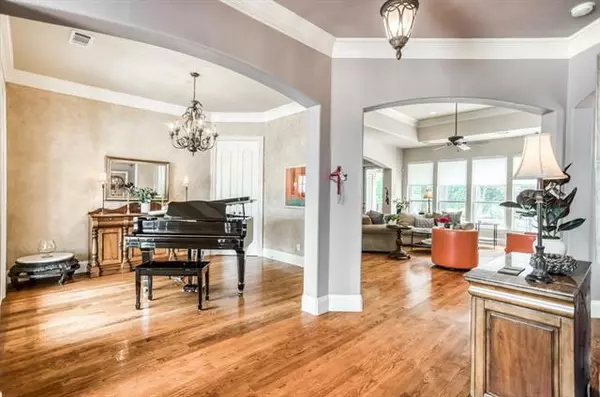$675,000
For more information regarding the value of a property, please contact us for a free consultation.
1728 Watersedge Drive Mckinney, TX 75072
4 Beds
3 Baths
3,750 SqFt
Key Details
Property Type Single Family Home
Sub Type Single Family Residence
Listing Status Sold
Purchase Type For Sale
Square Footage 3,750 sqft
Price per Sqft $180
Subdivision Eldorado Lakes
MLS Listing ID 20066484
Sold Date 06/13/22
Style Traditional
Bedrooms 4
Full Baths 3
HOA Fees $36
HOA Y/N Mandatory
Year Built 2001
Annual Tax Amount $10,070
Lot Size 10,454 Sqft
Acres 0.24
Lot Dimensions 123x80
Property Description
Multiple offers recd. Deadline 8pm - 5-29-22. Lovely custom Hillside Custom Homes in quiet, gated community w private lake. Optimum open floor plan w split bedrooms. Spacious living areas downstairs feature handsome wood floors, built-ins & dynamite view of serine pool w waterfall & outdoor living area. Open layout & flow to outside living provides perfect entertaining ops. Large kitchen w island, SS appliances & plenty of counterspace & storage. Private study downstairs w French doors & add'l study area up for work-from-home or school work ease. Game-flex-media room up. Downstairs primary suite has private backyard oasis entrance & spa-like bath w jetted tub, dual vanities & multiple built-ins & large walk-in closet. Split second bedroom down & 2 bedrooms up - all w large walk-in closets. Full cabana bath down. Backyard grassy area & additional dog run area. Exclusive neighborhood w private lake enhances peaceful feeling. Close proximity to restaurants, shops & award-winning schools.
Location
State TX
County Collin
Community Curbs, Gated, Greenbelt, Lake, Park, Sidewalks
Direction Travel North on Hardin Blvd from Eldorado Pkwy. Turn right (East) onto Provine Rd. Turn Left on Winding Hollow Ln to enter gated community. Continue on Winding Hollow Ln and then turn Left (West) onto Pecan Ridge Ln. turn left (South) onto Watersedge Dr. Home will be on your right. SIY.
Rooms
Dining Room 2
Interior
Interior Features Cable TV Available, Chandelier, Decorative Lighting, Double Vanity, Flat Screen Wiring, Granite Counters, High Speed Internet Available, Kitchen Island, Open Floorplan, Pantry, Vaulted Ceiling(s), Walk-In Closet(s), Other
Heating Central, Fireplace(s), Natural Gas, Zoned
Cooling Ceiling Fan(s), Central Air, Electric, Zoned
Flooring Carpet, Ceramic Tile, Simulated Wood, Tile, Wood
Fireplaces Number 1
Fireplaces Type Brick, Den, Gas, Gas Logs, Gas Starter, Glass Doors, Living Room
Appliance Dishwasher, Disposal, Electric Oven, Gas Cooktop, Gas Water Heater, Microwave, Plumbed For Gas in Kitchen, Plumbed for Ice Maker, Vented Exhaust Fan
Heat Source Central, Fireplace(s), Natural Gas, Zoned
Laundry Electric Dryer Hookup, Utility Room, Full Size W/D Area, Washer Hookup, Other
Exterior
Exterior Feature Covered Patio/Porch, Dog Run, Rain Gutters, Lighting, Outdoor Living Center, Private Yard
Garage Spaces 2.0
Fence Back Yard, Fenced, Gate, Metal, Wood
Pool Gunite, Heated, In Ground, Pool Sweep, Pool/Spa Combo, Water Feature, Waterfall
Community Features Curbs, Gated, Greenbelt, Lake, Park, Sidewalks
Utilities Available All Weather Road, Cable Available, City Sewer, City Water, Curbs, Electricity Connected, Individual Gas Meter, Individual Water Meter, Phone Available, Sewer Available, Sidewalk
Roof Type Composition
Parking Type 2-Car Double Doors, Driveway, Garage, Garage Door Opener, Garage Faces Side, Kitchen Level, Side By Side
Garage Yes
Private Pool 1
Building
Lot Description Interior Lot, Landscaped, Lrg. Backyard Grass, Many Trees, Sprinkler System, Subdivision
Story Two
Foundation Slab
Structure Type Brick,Rock/Stone,Wood
Schools
School District Mckinney Isd
Others
Restrictions Architectural,Deed,Easement(s)
Ownership See Agent
Acceptable Financing Cash, Conventional, FHA, Texas Vet, VA Loan
Listing Terms Cash, Conventional, FHA, Texas Vet, VA Loan
Financing Other
Special Listing Condition Aerial Photo, Deed Restrictions, Res. Service Contract, Survey Available
Read Less
Want to know what your home might be worth? Contact us for a FREE valuation!

Our team is ready to help you sell your home for the highest possible price ASAP

©2024 North Texas Real Estate Information Systems.
Bought with Chad Thedford • Orchard Brokerage







