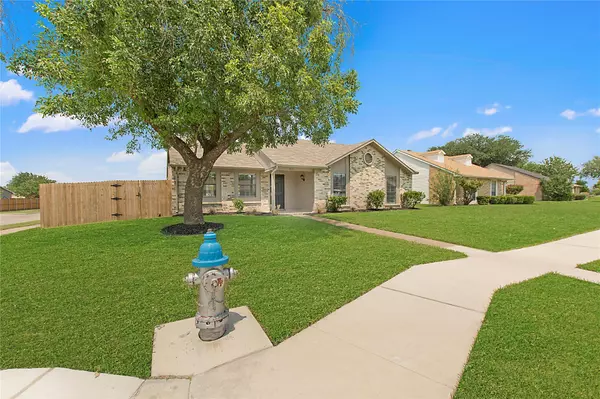$380,000
For more information regarding the value of a property, please contact us for a free consultation.
5705 Baker Drive The Colony, TX 75056
3 Beds
2 Baths
1,552 SqFt
Key Details
Property Type Single Family Home
Sub Type Single Family Residence
Listing Status Sold
Purchase Type For Sale
Square Footage 1,552 sqft
Price per Sqft $244
Subdivision Colony 22
MLS Listing ID 20068438
Sold Date 06/28/22
Style Traditional
Bedrooms 3
Full Baths 2
HOA Y/N None
Year Built 1980
Annual Tax Amount $4,085
Lot Size 8,886 Sqft
Acres 0.204
Lot Dimensions 81x110
Property Description
MULTIPLE OFFERS RECEIVED!! HIGHEST & BEST BY SATURDAY (6.4.2022) AT 5:00PM CST. Beautifully Updated Flexible Floor Plan Home On Oversized Corner Lot With Trees & Landscaping. Interior Features: New Luxury Vinyl Plank, Carpet, Tile; Flex Space Room; Double Patio Doors; Baseboards; Plumbing; Fixtures; Electrical; Fixtures; Cedar Beam; Range; Lighting; Fans; 2 Inch Blinds; Hardware; Faucets; Remodeled Master Bathroom; Brand New Kitchen; Floating Shelves; Recessed Lighting; Tons Of Natural Light; New Toilets; WIC; New Paint; No Popcorn Ceiling; Granite; Backsplash; Decorative Mirrors; Programmable Thermostat; Smoke Detectors; Extra Plugs & Switches; Large Utility; Finished Oversized Garage & Storage. Exterior Features: Foundation Repair Transferrable Warranty; Paint; Extended Back Patio; Covered Porch; Landscaped; Lg Shade Tree; Wood Fence Metal Posts; 2 Gates; Roof; Gutters; Windows; Large Corner Lot; Grass; New Oversized Garage Door, Opener & Keypad; Rear Garage; New Concrete Sidewalks.
Location
State TX
County Denton
Direction From 121, North On Morning Star, West On Baker Drive, House On Right Corner Of Baker & Pettit.
Rooms
Dining Room 1
Interior
Interior Features Decorative Lighting, Granite Counters, Pantry, Vaulted Ceiling(s), Walk-In Closet(s)
Heating Central, Electric
Cooling Ceiling Fan(s), Central Air, Electric, Roof Turbine(s)
Flooring Carpet, Ceramic Tile, Luxury Vinyl Plank
Appliance Dishwasher, Disposal, Electric Range, Microwave
Heat Source Central, Electric
Laundry Electric Dryer Hookup, Utility Room, Full Size W/D Area, Washer Hookup
Exterior
Exterior Feature Rain Gutters, Lighting, Private Yard
Garage Spaces 1.0
Fence Back Yard, Fenced, Gate, Wood
Utilities Available All Weather Road, Alley, Cable Available, City Sewer, City Water, Community Mailbox, Concrete, Curbs, Electricity Available, Electricity Connected, Phone Available, Sidewalk
Roof Type Composition
Garage Yes
Building
Lot Description Corner Lot, Few Trees, Landscaped, Lrg. Backyard Grass
Story One
Foundation Slab
Structure Type Brick,Siding,Wood
Schools
School District Lewisville Isd
Others
Ownership Contact Agent
Acceptable Financing Cash, Contact Agent, Conventional, FHA
Listing Terms Cash, Contact Agent, Conventional, FHA
Financing Cash
Read Less
Want to know what your home might be worth? Contact us for a FREE valuation!

Our team is ready to help you sell your home for the highest possible price ASAP

©2024 North Texas Real Estate Information Systems.
Bought with Jammi Finlayson • Hip Realty Group







