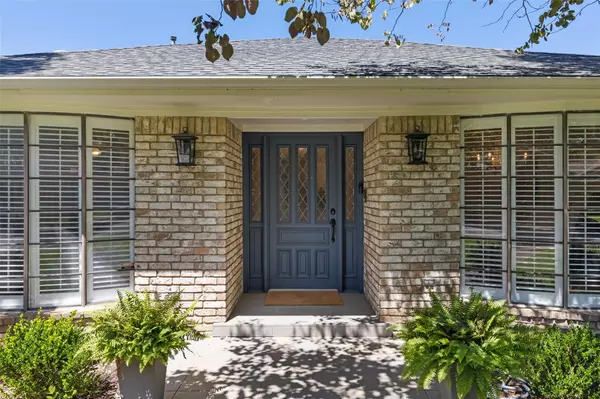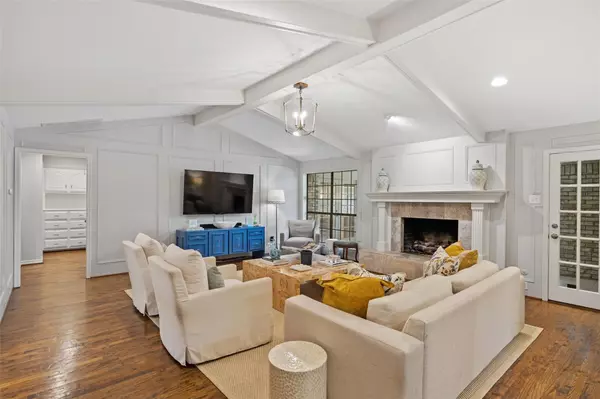$725,000
For more information regarding the value of a property, please contact us for a free consultation.
9607 Dove Meadow Drive Dallas, TX 75243
4 Beds
3 Baths
2,585 SqFt
Key Details
Property Type Single Family Home
Sub Type Single Family Residence
Listing Status Sold
Purchase Type For Sale
Square Footage 2,585 sqft
Price per Sqft $280
Subdivision Forest Meadows 05
MLS Listing ID 20071638
Sold Date 06/30/22
Style Traditional
Bedrooms 4
Full Baths 3
HOA Y/N None
Year Built 1977
Annual Tax Amount $12,102
Lot Size 8,886 Sqft
Acres 0.204
Property Description
Highest and Best due by June 6th, 5pm. Enjoy this timeless traditional in Forest Meadows that is perfect for entertaining! The large open living room features a wet bar, gas fireplace, beamed & vaulted ceilings, and hand-scraped hardwoods. A breakfast area with a built-in hutch and a dining room with crown molding, plantation shutters and sizable bay windows, flank the spacious kitchen which highlights include tiled backsplash, granite countertops, stainless steel appliances, double ovens, and a gas burner cooktop. This floor-plan offers multiple storage options in addition to generous room sizes and a full-size laundry room. Recently remodeled Master Suite with spacious shower, bathtub, walk-in closet and private access to covered patio with seating area. Large backyard enclosed by a fence completes the outdoor space. Smart thermostat and irrigation controls keep the home energy efficient. 2 car garage and easy commute to 75 and 635!
Location
State TX
County Dallas
Community Sidewalks
Direction From Abrams Road, head west onto Heatherdale Drive, turn right onto Dove Meadow, property will be on your left.
Rooms
Dining Room 1
Interior
Interior Features Cable TV Available, Decorative Lighting, High Speed Internet Available, Smart Home System, Vaulted Ceiling(s), Wainscoting, Wet Bar
Heating Central
Cooling Ceiling Fan(s), Central Air, Electric
Flooring Ceramic Tile, Travertine Stone, Wood
Fireplaces Number 1
Fireplaces Type Decorative, Gas Logs, Living Room
Appliance Dishwasher, Disposal, Gas Cooktop, Gas Water Heater, Double Oven, Plumbed For Gas in Kitchen, Plumbed for Ice Maker, Vented Exhaust Fan
Heat Source Central
Laundry Electric Dryer Hookup, Utility Room, Full Size W/D Area, Washer Hookup
Exterior
Exterior Feature Covered Patio/Porch, Rain Gutters, Private Yard
Garage Spaces 2.0
Fence Back Yard, Fenced, Wood
Community Features Sidewalks
Utilities Available Alley, City Sewer, City Water, Curbs, Sidewalk, Underground Utilities
Roof Type Composition
Parking Type 2-Car Single Doors, Alley Access, Garage, Garage Faces Rear, On Street, Storage
Garage Yes
Building
Lot Description Interior Lot, Landscaped, Lrg. Backyard Grass, Sprinkler System
Story One
Foundation Pillar/Post/Pier
Structure Type Brick
Schools
School District Richardson Isd
Others
Ownership Robert L. Schuler
Acceptable Financing Cash, Conventional
Listing Terms Cash, Conventional
Financing Conventional
Read Less
Want to know what your home might be worth? Contact us for a FREE valuation!

Our team is ready to help you sell your home for the highest possible price ASAP

©2024 North Texas Real Estate Information Systems.
Bought with Aimee Schreiner • Dave Perry Miller Real Estate







