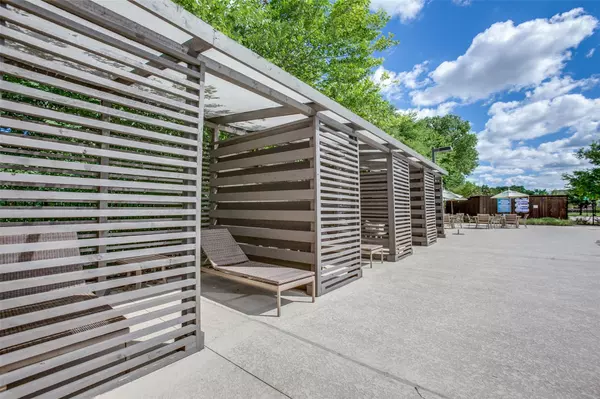$650,000
For more information regarding the value of a property, please contact us for a free consultation.
804 Kennedy Drive Allen, TX 75013
3 Beds
4 Baths
3,050 SqFt
Key Details
Property Type Single Family Home
Sub Type Single Family Residence
Listing Status Sold
Purchase Type For Sale
Square Footage 3,050 sqft
Price per Sqft $213
Subdivision Village At Twin Creeks
MLS Listing ID 20072578
Sold Date 10/10/22
Style Traditional
Bedrooms 3
Full Baths 3
Half Baths 1
HOA Fees $62
HOA Y/N Mandatory
Year Built 2019
Lot Size 4,438 Sqft
Acres 0.1019
Property Description
Multiple offers received- Best & Final requested by NOON, MONDAY 9.5.22. Shows Like a Model in The Village at Twin Creeks! Attention to detail gives this Modern Craftsman inspired home something for EVERYONE! Charming covered Front Porch with Metal accent roof greets you into this Open concept floor plan. Entertain Guests in the Gourmet Kitchen with Gas cooktop and Quartz top Island. PRIVATE backyard with extended covered PATIO. Your spacious family room features a fireplace with surround sound wiring and a Private study with UPGRADED glass doors for those Virtual WORK FROM HOME individuals! Upstairs has generous space for everyone! Enjoy family movie night in the oversized game room and retreat to split secondary bedrooms each with full private baths and walk in closets. Laundry room is centrally located for all! Master retreat and ensuite is secluded with a freestanding tub. Many more UPGRADES including wi-fi thermostat, video doorbell, keyless entry AND highly rated Allen ISD
Location
State TX
County Collin
Community Club House, Community Pool, Community Sprinkler, Curbs, Fitness Center, Greenbelt, Lake, Pool, Sidewalks
Direction From HIGHWAY 75- TRAVEL West on Exchange, turn LEFT or SOUTH on Watters, then RIGHT on Kennedy. 804 is the THIRD Home ON THE RIGHT.From Sam Rayburn Highway exit Watters and travel past Exchange. Turn right onto Kennedy.
Rooms
Dining Room 1
Interior
Interior Features Decorative Lighting, Kitchen Island, Open Floorplan
Heating Central, Fireplace(s), Natural Gas, Other
Cooling Ceiling Fan(s), Central Air, Electric, Other
Flooring Carpet, Tile, Wood
Fireplaces Number 1
Fireplaces Type Other
Appliance Dishwasher, Gas Cooktop, Microwave
Heat Source Central, Fireplace(s), Natural Gas, Other
Laundry Utility Room, Full Size W/D Area
Exterior
Exterior Feature Covered Patio/Porch
Garage Spaces 2.0
Fence Back Yard, Privacy, Wood
Community Features Club House, Community Pool, Community Sprinkler, Curbs, Fitness Center, Greenbelt, Lake, Pool, Sidewalks
Utilities Available Alley, Cable Available, City Sewer, City Water, Curbs, Electricity Available, Individual Gas Meter, Sidewalk
Roof Type Asphalt
Parking Type 2-Car Single Doors, Alley Access, Driveway, Garage, Garage Door Opener, Garage Faces Rear
Garage Yes
Building
Story Two
Foundation Slab
Structure Type Brick
Schools
School District Allen Isd
Others
Ownership of record
Acceptable Financing Cash, Conventional, FHA, VA Loan
Listing Terms Cash, Conventional, FHA, VA Loan
Financing Conventional
Read Less
Want to know what your home might be worth? Contact us for a FREE valuation!

Our team is ready to help you sell your home for the highest possible price ASAP

©2024 North Texas Real Estate Information Systems.
Bought with Julia Prieto De Torrens • Delahn Realty







