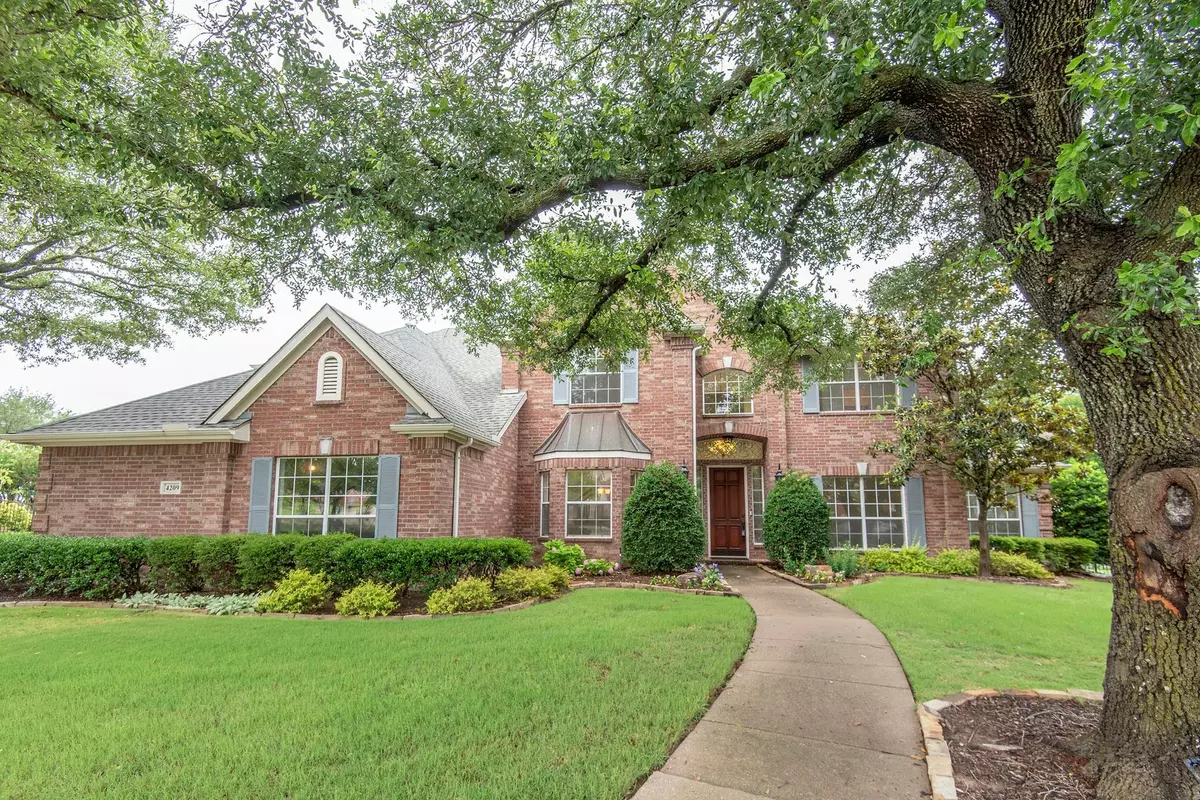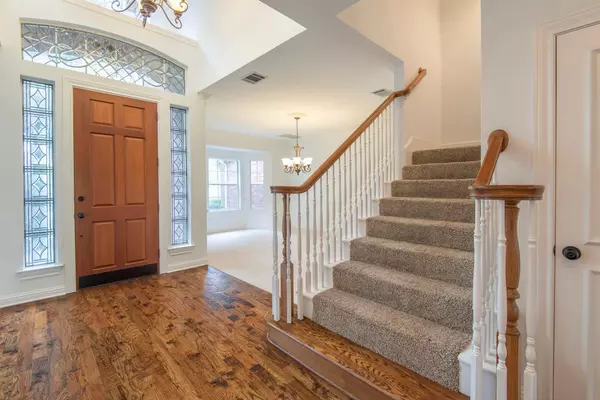$899,000
For more information regarding the value of a property, please contact us for a free consultation.
4209 Widgeon Court Mckinney, TX 75072
4 Beds
4 Baths
4,286 SqFt
Key Details
Property Type Single Family Home
Sub Type Single Family Residence
Listing Status Sold
Purchase Type For Sale
Square Footage 4,286 sqft
Price per Sqft $209
Subdivision Mallard Lakes At Mckinney Ph One
MLS Listing ID 20065123
Sold Date 06/23/22
Style Traditional
Bedrooms 4
Full Baths 3
Half Baths 1
HOA Fees $49
HOA Y/N Mandatory
Year Built 2000
Annual Tax Amount $11,604
Lot Size 0.360 Acres
Acres 0.36
Property Description
***OFFER DEADLINE JUNE 6th @ 10:00 PM**** This beautiful home is situated on a one third acre, cul-de-sac lot in Mallard Lakes! Fantastic views from most windows overlook the greenbelt. Large rooms, with high ceilings, crown moldings and architectural details separate this home from so many. The home was expanded in 2010 to include a new, larger, open kitchen designed for the best at-home chef! No cost was spared on the custom maple cabinetry and the amazing appliances that include a Wolf 48in range and Miele steam oven. The center island can seat 8 and doubles as a perfect spot for family game night! Open to the 2-story living room the space is simply ideal! Real wood floors throughout most of the downstairs and 2 of the upstairs bedrooms. The owner's bath is a dream with exquisite cabinetry, corner tub, lrg shower w-frameless glass and abundant natural light! The handsome study has a see-through fp. Upstairs, is a massive game-media rm, 3 bedrooms and 2 pocket-offices! 3 car garage!
Location
State TX
County Collin
Community Club House, Community Pool, Jogging Path/Bike Path, Lake, Pool, Tennis Court(S), Other
Direction Take Sam Rayburn (121) east to Hardin Blvd. Left on Hardin, left on Winding Brook Dr. Right onto Mallard Lakes Dr. left on Widgeon Ct. Home is at the end of the cul de sac
Rooms
Dining Room 2
Interior
Interior Features Built-in Features, Cable TV Available, Decorative Lighting, Eat-in Kitchen, Granite Counters, Kitchen Island, Multiple Staircases, Pantry, Sound System Wiring, Vaulted Ceiling(s), Walk-In Closet(s), Wet Bar
Heating Central
Cooling Ceiling Fan(s), Central Air
Flooring Carpet, Ceramic Tile
Fireplaces Number 2
Fireplaces Type Bedroom, Double Sided, Family Room, Gas, Gas Logs, Gas Starter, Glass Doors, Master Bedroom
Appliance Built-in Refrigerator, Dishwasher, Disposal, Gas Range, Refrigerator
Heat Source Central
Laundry Electric Dryer Hookup, Gas Dryer Hookup, Utility Room, Full Size W/D Area, Washer Hookup
Exterior
Exterior Feature Covered Patio/Porch, Rain Gutters
Garage Spaces 3.0
Fence Fenced, Wrought Iron
Community Features Club House, Community Pool, Jogging Path/Bike Path, Lake, Pool, Tennis Court(s), Other
Utilities Available City Sewer, City Water, Concrete, Curbs, Individual Gas Meter, Individual Water Meter, Underground Utilities
Roof Type Composition
Parking Type 2-Car Double Doors, Driveway, Garage, Garage Door Opener, Garage Faces Side
Garage Yes
Building
Lot Description Cul-De-Sac, Interior Lot, Landscaped, Sprinkler System, Subdivision
Story Two
Foundation Slab
Structure Type Brick,Frame
Schools
School District Mckinney Isd
Others
Ownership see agent
Acceptable Financing Cash, Conventional
Listing Terms Cash, Conventional
Financing Cash
Special Listing Condition Survey Available
Read Less
Want to know what your home might be worth? Contact us for a FREE valuation!

Our team is ready to help you sell your home for the highest possible price ASAP

©2024 North Texas Real Estate Information Systems.
Bought with Non-Mls Member • NON MLS







