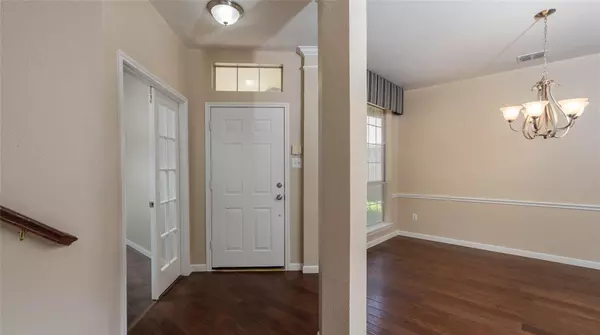$599,900
For more information regarding the value of a property, please contact us for a free consultation.
3109 Emory Drive Flower Mound, TX 75022
5 Beds
4 Baths
3,313 SqFt
Key Details
Property Type Single Family Home
Sub Type Single Family Residence
Listing Status Sold
Purchase Type For Sale
Square Footage 3,313 sqft
Price per Sqft $181
Subdivision Lake Forest Ph 2
MLS Listing ID 20072196
Sold Date 10/07/22
Style Traditional
Bedrooms 5
Full Baths 3
Half Baths 1
HOA Y/N None
Year Built 1998
Lot Size 8,494 Sqft
Acres 0.195
Property Description
MOTIVATED SELLER WILLING TO PAY $7,000 TO BUY DOWN BUYERS MORTGAGE INTEREST RATE! THIS COULD SAVE THOUSANDS! BRING US OFFERS! This home is beautiful and has plenty of room for all! Close to shopping, restaurants, lake Grapevine and the amazing Grapevine trail system, DFW airport, and amazing schools! Five bedroom, three and a half bath! NEW carpet on the second floor! Wood and tile flooring throughout the first floor! NEW interior paint including walls, ceilings, cabinets, doors and trim! It looks amazing! Master bedroom on the first floor and an additional office or living area that could also be used as a bedroom. Upstairs is a bedroom with its own bath! Also three more bedrooms that share another full bath. Lastly, there is a HUGE game room! The kitchen has granite counters and a wonderful serving bar. THREE car garage so there is room for all the toys or cars. The back yard is very private and is a great place to relax or entertain. Schedule your appointment to see this home soon.
Location
State TX
County Denton
Direction From FM 2499 in Flower Mound go west on FM 3040. Turn left on Stanford, then left on Emory. The home will be down the street on your right.
Rooms
Dining Room 2
Interior
Interior Features Cable TV Available, Dry Bar, Granite Counters, High Speed Internet Available, Vaulted Ceiling(s), Walk-In Closet(s)
Heating Central, Natural Gas, Zoned
Cooling Ceiling Fan(s), Central Air, Electric
Flooring Carpet, Ceramic Tile, Wood
Fireplaces Number 1
Fireplaces Type Gas, Gas Logs, Gas Starter, Living Room
Appliance Dishwasher, Disposal, Electric Oven, Gas Cooktop, Gas Water Heater, Microwave, Plumbed For Gas in Kitchen
Heat Source Central, Natural Gas, Zoned
Laundry Electric Dryer Hookup, Utility Room, Washer Hookup
Exterior
Exterior Feature Covered Patio/Porch, Rain Gutters
Garage Spaces 3.0
Fence Wood
Utilities Available Cable Available, City Sewer, City Water, Concrete, Curbs, Individual Gas Meter, Individual Water Meter, Natural Gas Available, Sidewalk, Underground Utilities
Waterfront Description Canal (Man Made)
Roof Type Composition
Parking Type Concrete, Covered, Garage, Garage Door Opener, Garage Faces Front, Oversized
Garage Yes
Building
Lot Description Few Trees, Interior Lot, Landscaped, Lrg. Backyard Grass, Sprinkler System, Subdivision
Story Two
Foundation Slab
Structure Type Brick
Schools
School District Lewisville Isd
Others
Ownership See agent
Acceptable Financing Cash, Conventional, FHA, VA Loan
Listing Terms Cash, Conventional, FHA, VA Loan
Financing Cash
Read Less
Want to know what your home might be worth? Contact us for a FREE valuation!

Our team is ready to help you sell your home for the highest possible price ASAP

©2024 North Texas Real Estate Information Systems.
Bought with Catalina Sada • Allie Beth Allman & Assoc.







