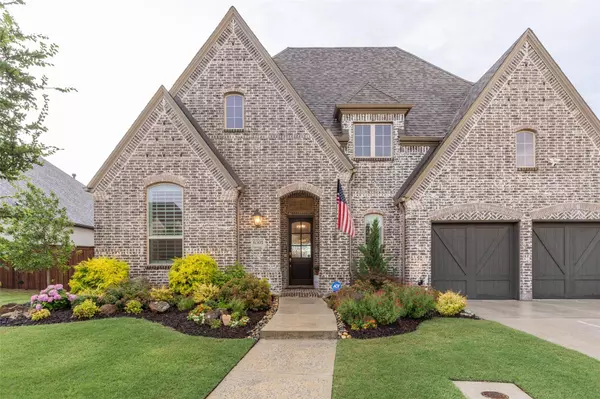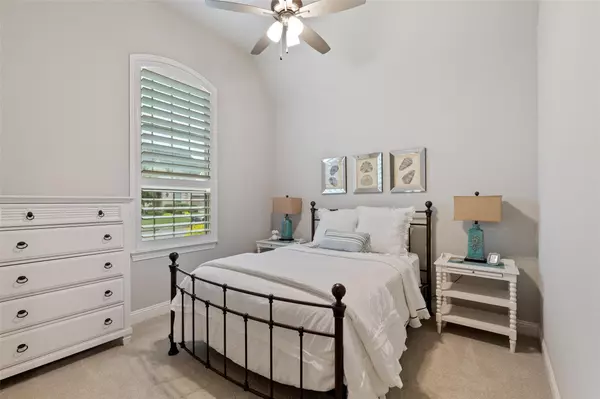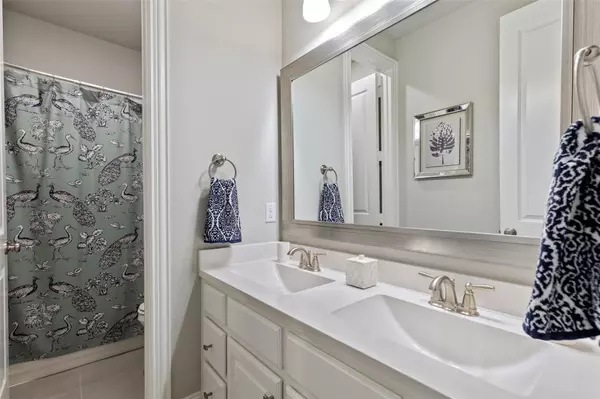$775,000
For more information regarding the value of a property, please contact us for a free consultation.
6501 Dolan Falls Drive Flower Mound, TX 76226
4 Beds
4 Baths
3,111 SqFt
Key Details
Property Type Single Family Home
Sub Type Single Family Residence
Listing Status Sold
Purchase Type For Sale
Square Footage 3,111 sqft
Price per Sqft $249
Subdivision Canyon Falls Village
MLS Listing ID 20077055
Sold Date 07/13/22
Style Traditional
Bedrooms 4
Full Baths 3
Half Baths 1
HOA Fees $217/qua
HOA Y/N Mandatory
Year Built 2019
Annual Tax Amount $11,013
Lot Size 10,105 Sqft
Acres 0.232
Property Description
**Multiple Offers** You'll be drawn into this tastefully designed and peaceful waterfront property in Argyle ISD. Head out the backdoor for relaxation, entertaining, bird watching, fishing, whatever makes you happy. Plantation shutters throughout and electric shades at back to enjoy the view from the entire living area and the primary bedroom. New elementary school (opens in August 2022) is a short walking distance. Argyle High school is right down the street. Don't miss the Hideaway Bar behind the door in the Family Room! HOA includes front yard care; Frontier cable and Wifi; Community Pools, DogPark, Club House with Gym and Hiking Trails.
Location
State TX
County Denton
Community Club House, Community Pool, Community Sprinkler, Fishing, Fitness Center, Greenbelt, Jogging Path/Bike Path, Lake, Park, Playground, Sidewalks, Other
Direction Turn onto Canyon Falls Pkwy via Hwy 377 (by Denton County Courthouse) or FM 1171 (Main entrance to CF). Turn north on Denton Creek and then left on Dolan Falls Dr., into Dakota Neighborhood/Section.
Rooms
Dining Room 2
Interior
Interior Features Cable TV Available, Chandelier, Decorative Lighting, Dry Bar, Eat-in Kitchen, High Speed Internet Available, Kitchen Island, Open Floorplan, Pantry, Smart Home System, Vaulted Ceiling(s), Walk-In Closet(s)
Heating Natural Gas
Cooling Electric
Flooring Carpet, Ceramic Tile, Wood
Fireplaces Number 1
Fireplaces Type Dining Room, Gas, Gas Logs, Masonry, Raised Hearth, Sealed Combustion
Appliance Dishwasher, Disposal, Electric Oven, Gas Cooktop, Microwave, Double Oven, Plumbed for Ice Maker, Vented Exhaust Fan
Heat Source Natural Gas
Exterior
Exterior Feature Covered Patio/Porch, Rain Gutters, Lighting
Garage Spaces 3.0
Fence Back Yard, Full, Gate, Privacy, Wood, Wrought Iron
Community Features Club House, Community Pool, Community Sprinkler, Fishing, Fitness Center, Greenbelt, Jogging Path/Bike Path, Lake, Park, Playground, Sidewalks, Other
Utilities Available Cable Available, City Sewer, City Water, Co-op Electric, Concrete, Curbs, Individual Gas Meter, Individual Water Meter, Sidewalk
Waterfront Description Lake Front,Lake Front - Common Area
Roof Type Composition,Shingle
Parking Type 2-Car Single Doors, Epoxy Flooring, Garage Door Opener, Garage Faces Front, Inside Entrance, Kitchen Level, Tandem
Garage Yes
Building
Lot Description Adjacent to Greenbelt, Greenbelt, Landscaped, Sprinkler System, Water/Lake View
Story One
Foundation Slab
Structure Type Brick
Schools
School District Argyle Isd
Others
Restrictions Deed
Ownership See Supplements
Acceptable Financing Cash, Conventional, VA Loan
Listing Terms Cash, Conventional, VA Loan
Financing Conventional
Read Less
Want to know what your home might be worth? Contact us for a FREE valuation!

Our team is ready to help you sell your home for the highest possible price ASAP

©2024 North Texas Real Estate Information Systems.
Bought with Alyson Ketcher • Magnolia Realty Argyle







