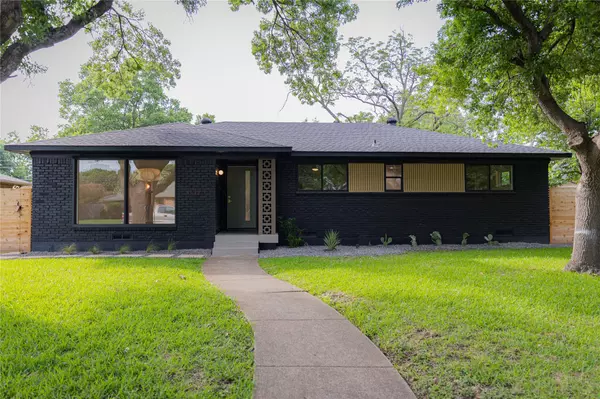$550,000
For more information regarding the value of a property, please contact us for a free consultation.
8429 Bocowood Drive Dallas, TX 75228
3 Beds
3 Baths
1,856 SqFt
Key Details
Property Type Single Family Home
Sub Type Single Family Residence
Listing Status Sold
Purchase Type For Sale
Square Footage 1,856 sqft
Price per Sqft $296
Subdivision Buckner Terrace 05 Sec 03 Inst
MLS Listing ID 20071160
Sold Date 06/30/22
Style Traditional
Bedrooms 3
Full Baths 2
Half Baths 1
HOA Y/N None
Year Built 1964
Annual Tax Amount $6,590
Lot Size 9,670 Sqft
Acres 0.222
Lot Dimensions 75x125
Property Description
*Please submit Highest & Best Offer by 5:00 pm, Monday, June 13, 2022*Sunscout Studio presents this stunning 3 bedroom 2.5 bath with a spacious backyard nestled in the Claremont neighborhood of East Dallas. This home exceeds today's top aesthetic standards while maintaining the original charm from 1964. New 4' white oak hdwd flrs throughout this exceptional renovation. All new kitchen with custom cabinetry, quartz counters, butler's pantry & stylish breakfast nook. Den features a WBFP with gas starter & custom built ins. Adjacent to the butler's pantry is the oversized dining room with a huge window overlooking the majestic red oak tree in the front yard. Primary bedroom features beautiful ensuite bath with double sinks, separate walk in shower & zen styled soaking tub. 2nd bedrooms share an all new Jack & Jill bath & both with nice closet space. Exceptional laundry-mud room with built ins. Additional upgrades: electric panel, plumbing, roof, HVAC, 50 gal HWH & horizontal fence.
Location
State TX
County Dallas
Direction From Ferguson Road go Southeast on St. Francis past Hunnicut. First street to the right will be Bocowood.
Rooms
Dining Room 2
Interior
Interior Features Decorative Lighting, Eat-in Kitchen, Pantry, Walk-In Closet(s)
Heating Central, Natural Gas
Cooling Central Air, Electric
Flooring Wood
Fireplaces Number 1
Fireplaces Type Gas Starter, Wood Burning
Appliance Dishwasher, Disposal, Gas Range, Gas Water Heater, Plumbed For Gas in Kitchen, Vented Exhaust Fan
Heat Source Central, Natural Gas
Laundry Utility Room, Full Size W/D Area
Exterior
Garage Spaces 2.0
Fence Wood
Utilities Available City Sewer, City Water
Roof Type Composition
Parking Type 2-Car Single Doors, Alley Access, Driveway, Garage, Garage Door Opener, Garage Faces Rear, Oversized, Storage
Garage Yes
Building
Lot Description Interior Lot, Landscaped, Many Trees
Story One
Foundation Pillar/Post/Pier
Structure Type Brick
Schools
School District Dallas Isd
Others
Ownership Contact Agent
Acceptable Financing Cash, Conventional, FHA, VA Loan
Listing Terms Cash, Conventional, FHA, VA Loan
Financing Cash
Read Less
Want to know what your home might be worth? Contact us for a FREE valuation!

Our team is ready to help you sell your home for the highest possible price ASAP

©2024 North Texas Real Estate Information Systems.
Bought with Marty Marks • Ebby Halliday, REALTORS







