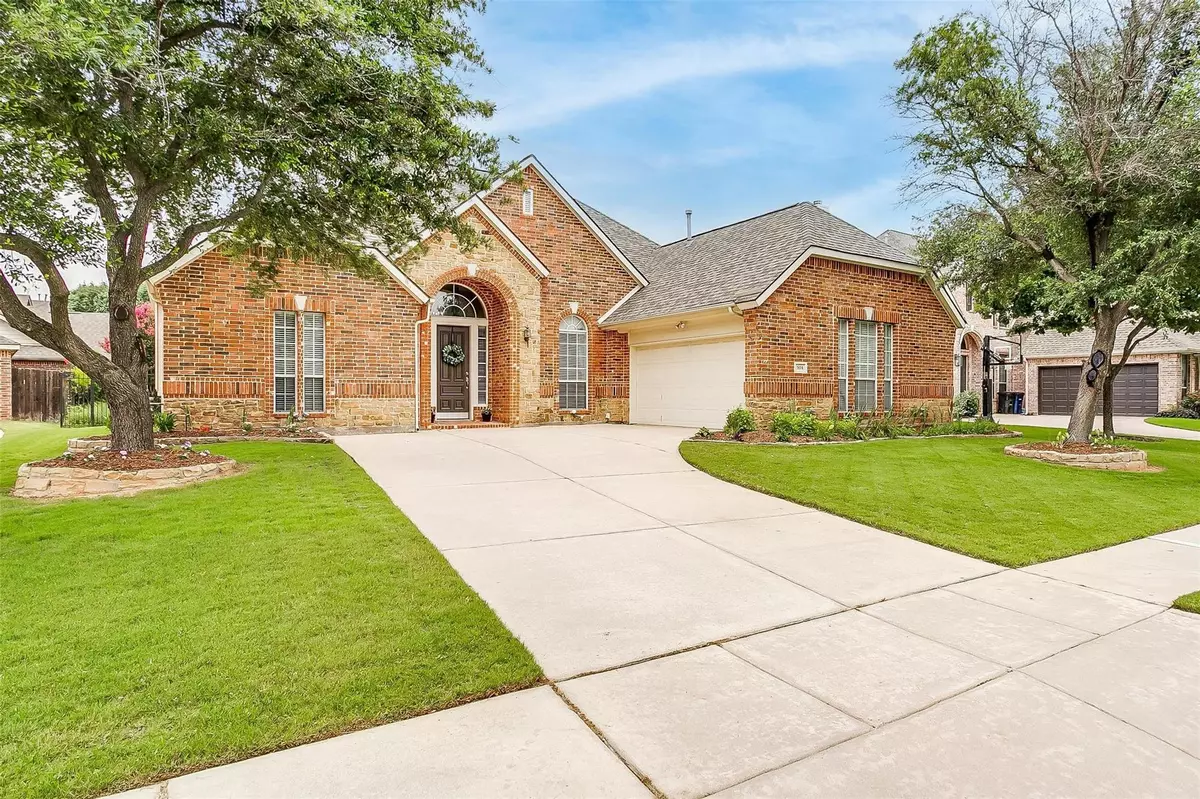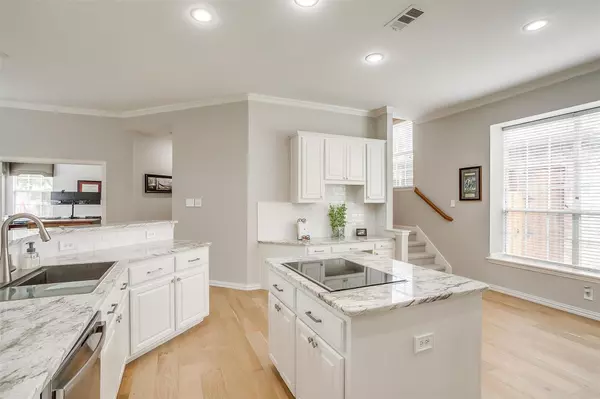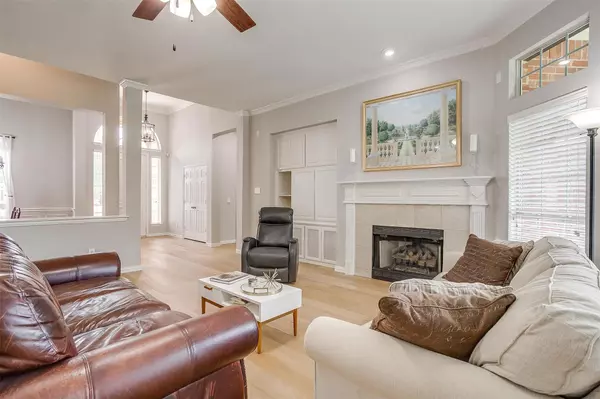$675,000
For more information regarding the value of a property, please contact us for a free consultation.
504 Ironwood Drive Keller, TX 76248
4 Beds
4 Baths
3,027 SqFt
Key Details
Property Type Single Family Home
Sub Type Single Family Residence
Listing Status Sold
Purchase Type For Sale
Square Footage 3,027 sqft
Price per Sqft $222
Subdivision Ashbrook At Hidden Lakes Add
MLS Listing ID 20080338
Sold Date 11/09/22
Style Traditional
Bedrooms 4
Full Baths 4
HOA Fees $56/ann
HOA Y/N Mandatory
Year Built 1999
Annual Tax Amount $10,245
Lot Size 6,403 Sqft
Acres 0.147
Property Description
Rare opportunity to live in the beautiful planned community of Hidden Lakes, located in excellent Keller ISD! This popular Drees 1.5 story floor plan features three bedrooms with en suite or adjacent bathrooms on the first floor, along with a wonderful work from home study! Media, play room or 4th bedroom with built-ins & full bath is tucked upstairs. The sparkling kitchen with freshly painted cabinets, creamy granite & 2022 appliances, is open to the spacious living room. Stunning light hardwoods have been installed throughout the first floor! The primary suite has a recently renovated bathroom & spacious walk-in closet. Newer roof & AC! Professionally landscaped yard & 2022 flower beds welcome you upon arrival. Easy access to DFW airport, SH114 & Southlake shopping & restaurants. Enjoy golf or neighborhood amenities including, walking-jogging trails, soccer fields, parks, playgrounds, three pools & club house. Children attend excellent Hidden Lakes Elementary.
Location
State TX
County Tarrant
Community Community Pool, Curbs, Greenbelt, Jogging Path/Bike Path, Park
Direction From Southlake take Southlake Blvd west. south on Davis Blvd. (FM1938).west on Bear Creek Pkwy. north on Edgebrook. west on Wildcreek Trail. north on Sorenson Trail to Ironwood. Home is on the left.
Rooms
Dining Room 2
Interior
Interior Features Built-in Features, Cable TV Available, Granite Counters, High Speed Internet Available, Kitchen Island, Open Floorplan, Smart Home System, Sound System Wiring, Walk-In Closet(s), Wet Bar
Heating Central
Cooling Central Air
Flooring Carpet, Ceramic Tile, Simulated Wood
Fireplaces Number 1
Fireplaces Type Den, Gas Starter, Wood Burning
Appliance Dishwasher, Dryer, Electric Cooktop, Electric Oven, Gas Water Heater, Microwave, Convection Oven, Refrigerator, Washer
Heat Source Central
Laundry Electric Dryer Hookup, Utility Room, Full Size W/D Area, Washer Hookup
Exterior
Garage Spaces 2.0
Fence Wrought Iron
Community Features Community Pool, Curbs, Greenbelt, Jogging Path/Bike Path, Park
Utilities Available Cable Available, City Sewer, City Water, Concrete, Electricity Connected, Underground Utilities
Roof Type Composition
Parking Type 2-Car Single Doors, Concrete, Driveway, Epoxy Flooring, Garage, Garage Door Opener, Garage Faces Side
Garage Yes
Building
Lot Description Interior Lot, Sprinkler System
Story One and One Half
Foundation Slab
Structure Type Brick
Schools
School District Keller Isd
Others
Restrictions No Known Restriction(s)
Ownership Story
Acceptable Financing Cash, Conventional
Listing Terms Cash, Conventional
Financing Conventional
Special Listing Condition Agent Related to Owner
Read Less
Want to know what your home might be worth? Contact us for a FREE valuation!

Our team is ready to help you sell your home for the highest possible price ASAP

©2024 North Texas Real Estate Information Systems.
Bought with Kathy Johnson • Keller Williams Realty







