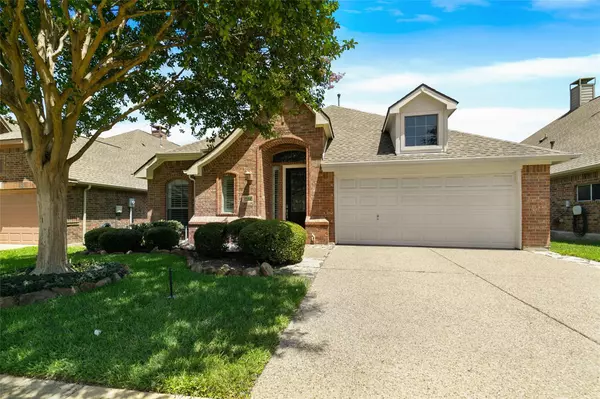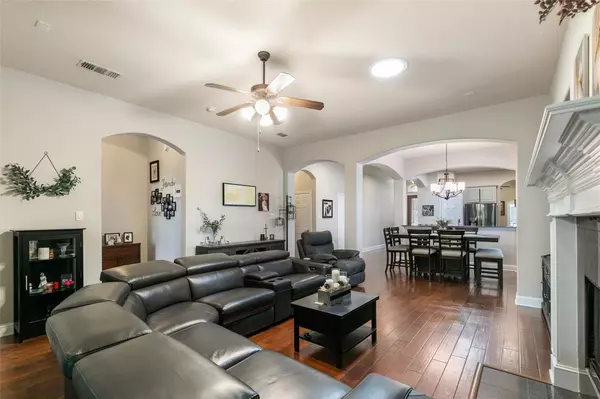$538,000
For more information regarding the value of a property, please contact us for a free consultation.
724 Pelican Hills Drive Fairview, TX 75069
3 Beds
2 Baths
2,196 SqFt
Key Details
Property Type Single Family Home
Sub Type Single Family Residence
Listing Status Sold
Purchase Type For Sale
Square Footage 2,196 sqft
Price per Sqft $244
Subdivision Heritage Ranch Ph 4
MLS Listing ID 20081506
Sold Date 06/30/22
Bedrooms 3
Full Baths 2
HOA Fees $225/qua
HOA Y/N Mandatory
Year Built 2005
Annual Tax Amount $8,687
Lot Size 5,662 Sqft
Acres 0.13
Property Description
Simplified and spectacular living in Heritage Ranch! This active and beautifully landscaped, 50+ community is guard gated with walking paths, golf paths, on site restaurant, spa, tennis, golf amenities and more. Situated on an upper level lot, this beautifully designed, single story, 3 bedroom, 2 bath home is updated to perfection with design and layout. Wood floors, open layout with formal dining space which can be used as a flex space for activities. Granite countertops and beautiful windows throughout. The master bath has had some recent updates including a fully tiled walk in shower for easy accessibility. Enjoy the enclosed and temperature controlled sun room overlooking the lush yard, perfect for a glass of wine at night or morning coffee while the sun comes up. Under the outdoor pergola, you can host dinner parties or enjoy a nice fire on a cool night. Welcome home!No open house Saturday, only Sunday
Location
State TX
County Collin
Community Club House, Community Pool, Fitness Center, Gated, Golf, Greenbelt, Guarded Entrance, Perimeter Fencing, Spa, Tennis Court(S)
Direction From US-75N take exit 37 towards Stacy Rd, Merge onto N Central Expy, Keep Right, Turn Right onto Stacy Rd., Left onto Country Club Rd., Right onto Stacy Rd., Left onto Heritage Blvd., At traffic circle take the 1st exit onto Scenic Ranch Cir., Right onto Pelican Hills Dr.
Rooms
Dining Room 2
Interior
Interior Features Cable TV Available, Decorative Lighting, Flat Screen Wiring, High Speed Internet Available
Heating Central, Natural Gas
Cooling Ceiling Fan(s), Central Air, Electric
Flooring Carpet, Ceramic Tile, Wood
Fireplaces Number 1
Fireplaces Type Gas Logs, Gas Starter
Appliance Dishwasher, Disposal, Electric Oven, Gas Cooktop, Gas Water Heater, Plumbed For Gas in Kitchen, Plumbed for Ice Maker, Refrigerator
Heat Source Central, Natural Gas
Laundry Electric Dryer Hookup, Full Size W/D Area
Exterior
Exterior Feature Covered Patio/Porch, Rain Gutters
Garage Spaces 2.0
Fence Wrought Iron
Community Features Club House, Community Pool, Fitness Center, Gated, Golf, Greenbelt, Guarded Entrance, Perimeter Fencing, Spa, Tennis Court(s)
Utilities Available City Sewer, City Water, Concrete, Curbs, Individual Gas Meter, Individual Water Meter, Sidewalk, Underground Utilities
Roof Type Composition
Parking Type Garage, Garage Door Opener, Garage Faces Front
Garage Yes
Building
Lot Description Few Trees, Interior Lot, Sprinkler System, Subdivision
Story One
Foundation Slab
Structure Type Brick
Schools
School District Lovejoy Isd
Others
Restrictions Deed
Ownership See tax
Acceptable Financing Cash, Conventional, FHA, VA Loan
Listing Terms Cash, Conventional, FHA, VA Loan
Financing Cash
Read Less
Want to know what your home might be worth? Contact us for a FREE valuation!

Our team is ready to help you sell your home for the highest possible price ASAP

©2024 North Texas Real Estate Information Systems.
Bought with Brian Jones • Biggs Realty







