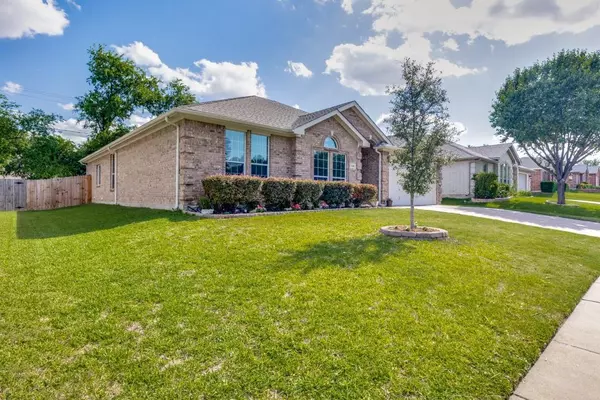$365,000
For more information regarding the value of a property, please contact us for a free consultation.
1400 Vernon Castle Avenue Benbrook, TX 76126
3 Beds
2 Baths
2,042 SqFt
Key Details
Property Type Single Family Home
Sub Type Single Family Residence
Listing Status Sold
Purchase Type For Sale
Square Footage 2,042 sqft
Price per Sqft $178
Subdivision Trinity Gardens Benbrook
MLS Listing ID 20079130
Sold Date 08/17/22
Style Traditional
Bedrooms 3
Full Baths 2
HOA Fees $12/ann
HOA Y/N Mandatory
Year Built 2003
Annual Tax Amount $6,096
Lot Size 8,407 Sqft
Acres 0.193
Lot Dimensions 119x72
Property Description
This charming home is located in the sought after Trinity Gardens Subdivision in Benbrook. Upon entry you will be greeted by an open floor plan. The formal dining room flows seamlessly to the living and kitchen areas. Formal dining could also be utilized as a home office. The back yard is surrounded by mature landscaping which provides peaceful views of a natural setting. Abundant natural light in the living and kitchen with great views of the backyard. The kitchen boasts newer stainless steel appliances, abundant storage, and a large island with plenty of counter space. Easy access to the interstate, nearby hiking trails, and Lake Benbrook make this home an ideal location. You are sure to fall in love with this home.
Location
State TX
County Tarrant
Direction From I-20W, exit Winscott Rd, Drive South, take left turn on Vernon Castle Ave. Home will be on the right.
Rooms
Dining Room 1
Interior
Interior Features Cable TV Available, Decorative Lighting, Eat-in Kitchen, High Speed Internet Available, Kitchen Island, Open Floorplan, Pantry, Walk-In Closet(s)
Heating Central, Electric
Cooling Ceiling Fan(s), Central Air, Electric
Flooring Carpet, Tile
Fireplaces Number 1
Fireplaces Type Living Room, Wood Burning
Equipment Negotiable
Appliance Dishwasher, Disposal, Electric Cooktop, Electric Oven, Microwave
Heat Source Central, Electric
Laundry Electric Dryer Hookup, Utility Room, Full Size W/D Area, Washer Hookup
Exterior
Exterior Feature Covered Patio/Porch, Rain Gutters, Lighting
Garage Spaces 2.0
Fence Back Yard
Utilities Available Concrete, Curbs, Electricity Connected, Individual Water Meter, Sewer Available
Roof Type Composition,Shingle
Parking Type 2-Car Single Doors, Garage Door Opener
Garage Yes
Building
Foundation Slab
Structure Type Brick
Schools
School District Fort Worth Isd
Others
Ownership of Record
Acceptable Financing Cash, Conventional, FHA, VA Loan
Listing Terms Cash, Conventional, FHA, VA Loan
Financing Conventional
Read Less
Want to know what your home might be worth? Contact us for a FREE valuation!

Our team is ready to help you sell your home for the highest possible price ASAP

©2024 North Texas Real Estate Information Systems.
Bought with Thuy Howeth • Keller Williams Heritage West







