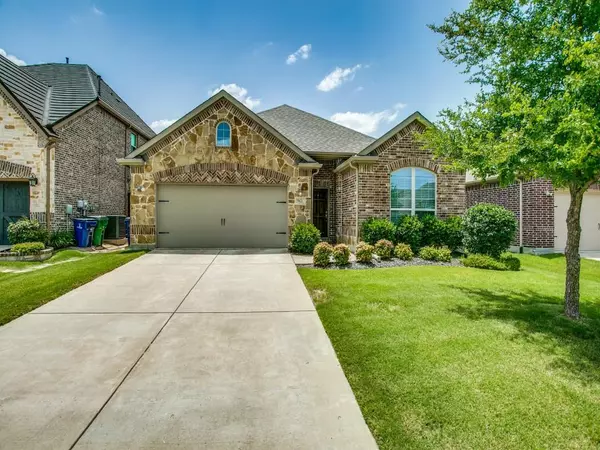$549,990
For more information regarding the value of a property, please contact us for a free consultation.
5621 Datewood Lane Mckinney, TX 75071
4 Beds
3 Baths
2,350 SqFt
Key Details
Property Type Single Family Home
Sub Type Single Family Residence
Listing Status Sold
Purchase Type For Sale
Square Footage 2,350 sqft
Price per Sqft $234
Subdivision Heatherwood Ph Four
MLS Listing ID 20090336
Sold Date 07/29/22
Bedrooms 4
Full Baths 3
HOA Fees $32/ann
HOA Y/N Mandatory
Year Built 2015
Annual Tax Amount $7,098
Lot Size 6,272 Sqft
Acres 0.144
Property Description
Charming American Legend built, single story. This floorpan has it all, one of ALH's best selling plans it offers 4 bdrm, 3 full baths, plus study, dual master closets, large covered patios. Kitchen and Family room have an open floorpan concept with lots of natural light. new roof installed 2021 new carpet and new paint, large covered patio and large landscaped front and backyard. Energy star built with green features, this home looks and feels new! Enjoy the neighborhood pool, hike and bike trails and fun playground.
Location
State TX
County Collin
Community Community Pool, Curbs, Greenbelt, Jogging Path/Bike Path, Playground
Direction Navigate
Rooms
Dining Room 2
Interior
Interior Features Decorative Lighting, Eat-in Kitchen, Flat Screen Wiring, Granite Counters, High Speed Internet Available, Kitchen Island, Open Floorplan, Pantry, Walk-In Closet(s)
Heating Central, ENERGY STAR Qualified Equipment, ENERGY STAR/ACCA RSI Qualified Installation, Fireplace(s), Natural Gas, Zoned
Cooling Ceiling Fan(s), Central Air, Electric, ENERGY STAR Qualified Equipment
Flooring Carpet, Ceramic Tile, Wood
Fireplaces Number 1
Fireplaces Type Gas, Gas Logs
Appliance Built-in Gas Range, Dishwasher, Disposal, Electric Oven, Gas Water Heater, Microwave, Vented Exhaust Fan
Heat Source Central, ENERGY STAR Qualified Equipment, ENERGY STAR/ACCA RSI Qualified Installation, Fireplace(s), Natural Gas, Zoned
Exterior
Garage Spaces 2.0
Community Features Community Pool, Curbs, Greenbelt, Jogging Path/Bike Path, Playground
Utilities Available City Sewer, City Water, Co-op Electric, Curbs, Individual Gas Meter, Natural Gas Available, Phone Available
Roof Type Composition
Parking Type 2-Car Double Doors
Garage Yes
Building
Story One
Foundation Slab
Structure Type Brick
Schools
School District Prosper Isd
Others
Ownership see agent
Financing Conventional
Read Less
Want to know what your home might be worth? Contact us for a FREE valuation!

Our team is ready to help you sell your home for the highest possible price ASAP

©2024 North Texas Real Estate Information Systems.
Bought with Tanea Kieffer • eXp Realty LLC







