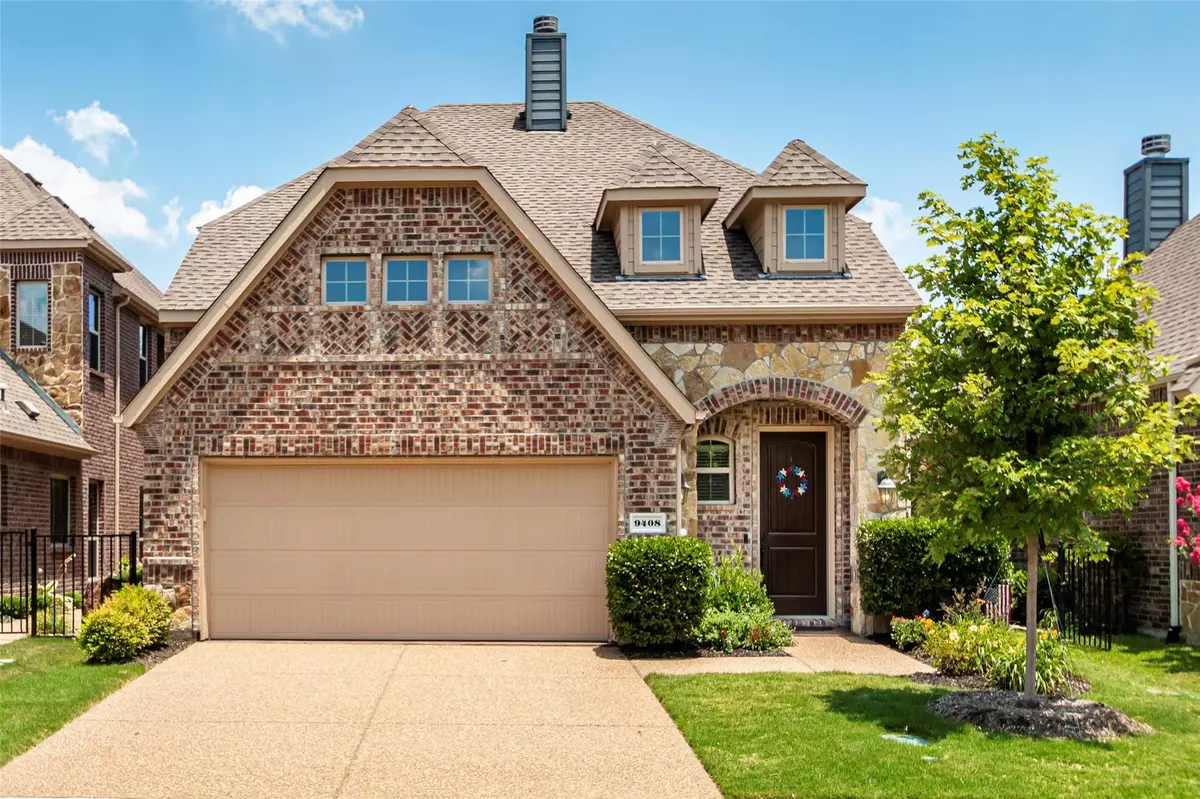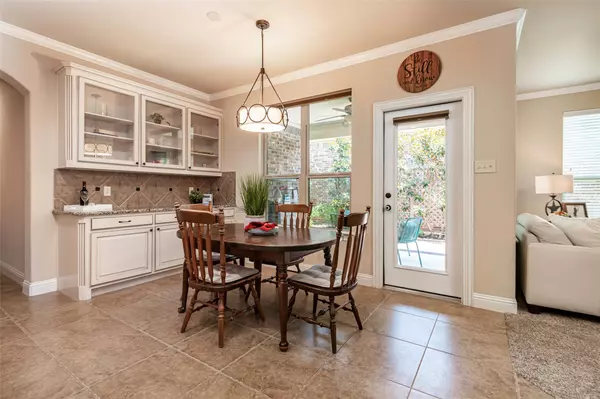$519,000
For more information regarding the value of a property, please contact us for a free consultation.
9408 National Pines Drive Mckinney, TX 75072
3 Beds
3 Baths
2,325 SqFt
Key Details
Property Type Single Family Home
Sub Type Single Family Residence
Listing Status Sold
Purchase Type For Sale
Square Footage 2,325 sqft
Price per Sqft $223
Subdivision Greens Of Westridge
MLS Listing ID 20092777
Sold Date 08/12/22
Style Traditional
Bedrooms 3
Full Baths 3
HOA Fees $43/ann
HOA Y/N Mandatory
Year Built 2012
Lot Size 5,227 Sqft
Acres 0.12
Property Description
A rare opportunity to own a home in the sought after neighborhood of the Greens of Westridge. This quiet golf community is designed for low maintenance with beautifully landscaped yards on zero lot lines. Entering the foyer attention is focused on the wood flooring leading to the Great room and open concept featuring a gas fireplace, eat in, island kitchen with granite counter tops, stainless steel appliances, built in microwave, skylight, and tile backsplash. This space has plenty of cabinets and counter tops, including built ins by the dining table and a door that leads to the covered side patio. The hallway leads to a full bath, Primary Retreat with ensuite, that features double sinks, full shower and walk-in closet facing the backyard that allows plenty of natural light and a filtered view of the 10th hole. Completing the downstairs is a second bedroom, currently used as an office. Upstairs is the third bedroom, full bath and game room. Close to schools, shopping and restaurants.
Location
State TX
County Collin
Community Curbs, Golf, Jogging Path/Bike Path, Sidewalks
Direction From Custer Road and 380 head South on Custer. Turn Right onto Falcon View Drive, turn Left onto Cotton Ridge Drive. Turn Right onto Sterling Gate Drivre and Left onto Regency Trail then Left onto National Pines. This home will be on the right.
Rooms
Dining Room 1
Interior
Interior Features Cable TV Available, Decorative Lighting, Flat Screen Wiring, Granite Counters, High Speed Internet Available, Kitchen Island, Open Floorplan, Pantry, Walk-In Closet(s)
Heating Fireplace(s), Natural Gas
Cooling Ceiling Fan(s), Central Air, Electric
Flooring Carpet, Tile, Wood
Fireplaces Number 1
Fireplaces Type Decorative, Gas, Gas Logs, Gas Starter, Great Room
Appliance Dishwasher, Disposal, Electric Oven, Gas Cooktop, Microwave, Refrigerator
Heat Source Fireplace(s), Natural Gas
Laundry Electric Dryer Hookup, Utility Room, Full Size W/D Area, Washer Hookup
Exterior
Exterior Feature Awning(s), Covered Courtyard, Covered Patio/Porch
Garage Spaces 3.0
Fence Metal
Community Features Curbs, Golf, Jogging Path/Bike Path, Sidewalks
Utilities Available All Weather Road, Cable Available, City Sewer, City Water, Curbs, Electricity Available, Individual Gas Meter, Individual Water Meter, Natural Gas Available, Phone Available, Sewer Available, Sidewalk
Roof Type Composition
Parking Type Covered, Enclosed, Epoxy Flooring, Garage, Garage Door Opener, Garage Faces Front, Storage, Tandem
Garage Yes
Building
Lot Description Adjacent to Greenbelt, Few Trees, Interior Lot, Landscaped, On Golf Course, Sprinkler System, Subdivision
Story Two
Foundation Slab
Structure Type Brick,Rock/Stone
Schools
School District Frisco Isd
Others
Ownership Russell
Acceptable Financing Cash, Conventional, FHA, VA Loan
Listing Terms Cash, Conventional, FHA, VA Loan
Financing Conventional
Special Listing Condition Aerial Photo, Survey Available
Read Less
Want to know what your home might be worth? Contact us for a FREE valuation!

Our team is ready to help you sell your home for the highest possible price ASAP

©2024 North Texas Real Estate Information Systems.
Bought with Jodi Kerby • Coldwell Banker Apex, REALTORS







