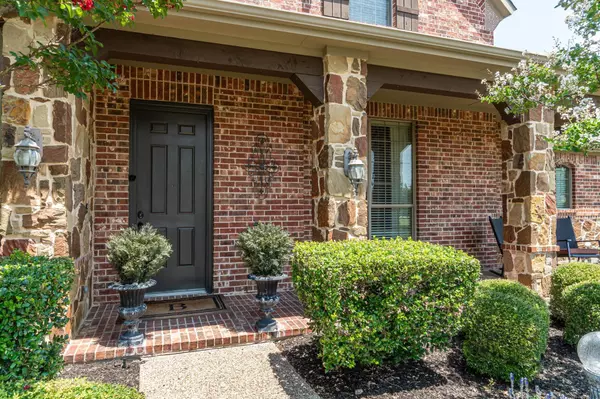$950,000
For more information regarding the value of a property, please contact us for a free consultation.
5306 Ravensthorpe Drive Parker, TX 75002
4 Beds
4 Baths
4,096 SqFt
Key Details
Property Type Single Family Home
Sub Type Single Family Residence
Listing Status Sold
Purchase Type For Sale
Square Footage 4,096 sqft
Price per Sqft $231
Subdivision Parker Lake Estates Ph 3-A
MLS Listing ID 20094356
Sold Date 08/03/22
Style Traditional
Bedrooms 4
Full Baths 3
Half Baths 1
HOA Fees $75/ann
HOA Y/N Mandatory
Year Built 2003
Annual Tax Amount $13,099
Lot Size 0.930 Acres
Acres 0.93
Property Description
Fabulous layout w primary & 2nd bedrm down, TWO office spaces for those who need extra space to work from home, built ins, tons of storage & garage spaces galore! 3 car attach'd & 2 car detach'd w drive-thru access & ext surround concrete. 2 cov. patios overlook outdoor kitch., pool & spa & a slide! Landscaping incl lovely blooming trees! East facing backyard. Upstairs, 2 bedrooms w J&J bath, walk-in closets, gameroom AND media rm! Frml dining & bfast area. Chef's kitchen w gas cooktop, double ovens, butlers pantry & walk-in pantry. Lg Util. Room. Relaxing cov. fr porch! Meticulously maintained systems. This home is truly inviting & perfect backdrop for entertaining & relaxing w family & friends. Outdoor gas fireplace! Xtra wide driveway! See full list of features! Too many to list here! Don't miss out on this beauty situated quietly in the back of Parker Lake Estates!
Location
State TX
County Collin
Community Other
Direction From Angel & Bethany, head South on Angel. Turn left onto Andover Drive. Right on Ravensthorpe. Home will be on your left.
Rooms
Dining Room 2
Interior
Interior Features Built-in Features, Cable TV Available, Chandelier, Decorative Lighting, High Speed Internet Available, Open Floorplan, Pantry, Walk-In Closet(s)
Heating Central, Natural Gas
Cooling Ceiling Fan(s), Central Air, Zoned
Flooring Carpet, Ceramic Tile, Hardwood
Fireplaces Number 2
Fireplaces Type Brick, Gas Logs, Living Room, Outside
Appliance Built-in Gas Range, Dishwasher, Disposal, Gas Cooktop, Microwave, Double Oven, Plumbed For Gas in Kitchen, Plumbed for Ice Maker, Refrigerator
Heat Source Central, Natural Gas
Laundry Electric Dryer Hookup, Utility Room, Full Size W/D Area, Washer Hookup
Exterior
Exterior Feature Attached Grill, Covered Patio/Porch, Gas Grill, Rain Gutters, Outdoor Grill, Outdoor Kitchen, Outdoor Living Center, Private Entrance, Private Yard, Storage, Other
Garage Spaces 5.0
Fence Back Yard, Fenced, Full, Gate, Wrought Iron
Pool Fenced, Heated, In Ground, Outdoor Pool, Pool/Spa Combo, Water Feature, Waterfall, Other
Community Features Other
Utilities Available City Sewer, City Water
Roof Type Composition
Parking Type Additional Parking, Drive Through, Driveway, Garage, Garage Door Opener, Garage Faces Front, Garage Faces Rear, Garage Faces Side, Gated, Golf Cart Garage, Guest, Inside Entrance, Kitchen Level, Lighted, Oversized, Parking Pad, Paved, Private, Secured, Storage, Workshop in Garage
Garage Yes
Private Pool 1
Building
Lot Description Interior Lot, Landscaped, Lrg. Backyard Grass, Many Trees, Other, Sprinkler System, Subdivision
Story Two
Foundation Slab
Structure Type Brick
Schools
School District Allen Isd
Others
Acceptable Financing Cash, Conventional, VA Loan
Listing Terms Cash, Conventional, VA Loan
Financing Conventional
Special Listing Condition Aerial Photo
Read Less
Want to know what your home might be worth? Contact us for a FREE valuation!

Our team is ready to help you sell your home for the highest possible price ASAP

©2024 North Texas Real Estate Information Systems.
Bought with Kerri Rushing • Grand Realty Services







