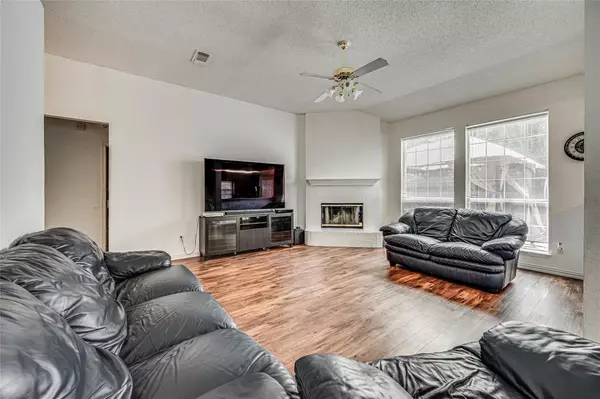$320,000
For more information regarding the value of a property, please contact us for a free consultation.
3353 Galaway Bay Drive Grand Prairie, TX 75052
4 Beds
2 Baths
1,786 SqFt
Key Details
Property Type Single Family Home
Sub Type Single Family Residence
Listing Status Sold
Purchase Type For Sale
Square Footage 1,786 sqft
Price per Sqft $179
Subdivision Forum Place Ii A
MLS Listing ID 20062759
Sold Date 07/29/22
Style Traditional
Bedrooms 4
Full Baths 2
HOA Y/N None
Year Built 1996
Annual Tax Amount $5,934
Lot Size 6,621 Sqft
Acres 0.152
Property Description
You've got to see this lovely brick home in a wonderful Grand Prairie location! Spacious living room with wood burning brick fireplace and high ceilings. Formal dining and kitchen just off the living room for convenient entertaining. Lots of counter space and storage in the kitchen! Sunny eat-in breakfast nook is a beautiful place to wake up with your morning beverage. Master suite with huge walk-in closet, deep garden tub for a relaxing soak, double vanity, walk-in tile shower, and a large enough bedroom to create your peaceful sitting area AND have all the master furniture. This house has three more bedrooms and another full bath - all one level! Fenced back yard features a gazebo tent with mature shade trees to cool off in the summer and patio for the grill. Upgrades include exterior paint within the last year, interior paint in the living area, microwave, dishwasher, and bathroom faucets. Location convenient to I-20, Hwy 360, and 161, with amenities nearby. Would you like a tour?
Location
State TX
County Tarrant
Direction From TX-360 in Grand Prairie, head east on Mayfield Rd. Turn right on Forum Dr and another right onto Atrium Dr. Take a final right onto Galaway Bay Dr and the house will be the 5th on your left.
Rooms
Dining Room 2
Interior
Interior Features Cable TV Available, Eat-in Kitchen, Vaulted Ceiling(s), Walk-In Closet(s)
Heating Central, Electric, Fireplace(s)
Cooling Ceiling Fan(s), Central Air, Electric
Flooring Carpet, Luxury Vinyl Plank, Tile
Fireplaces Number 1
Fireplaces Type Brick, Glass Doors, Living Room, Wood Burning
Appliance Dishwasher, Disposal, Electric Cooktop, Electric Oven, Electric Water Heater, Microwave
Heat Source Central, Electric, Fireplace(s)
Laundry Electric Dryer Hookup, Utility Room, Washer Hookup
Exterior
Exterior Feature Rain Gutters
Garage Spaces 2.0
Fence Back Yard, Fenced, Full, Gate, Privacy, Wood
Utilities Available Asphalt, Cable Available, City Sewer, City Water, Concrete, Curbs, Electricity Connected, Sidewalk
Roof Type Composition
Parking Type 2-Car Single Doors, Concrete, Driveway, Garage Faces Front, Inside Entrance
Garage Yes
Building
Story One
Foundation Slab
Structure Type Brick,Vinyl Siding
Schools
School District Arlington Isd
Others
Restrictions No Known Restriction(s)
Ownership Clarkson
Acceptable Financing Cash, Conventional, FHA, VA Loan
Listing Terms Cash, Conventional, FHA, VA Loan
Financing Conventional
Read Less
Want to know what your home might be worth? Contact us for a FREE valuation!

Our team is ready to help you sell your home for the highest possible price ASAP

©2024 North Texas Real Estate Information Systems.
Bought with Nancy Romero • Rendon Realty, LLC







