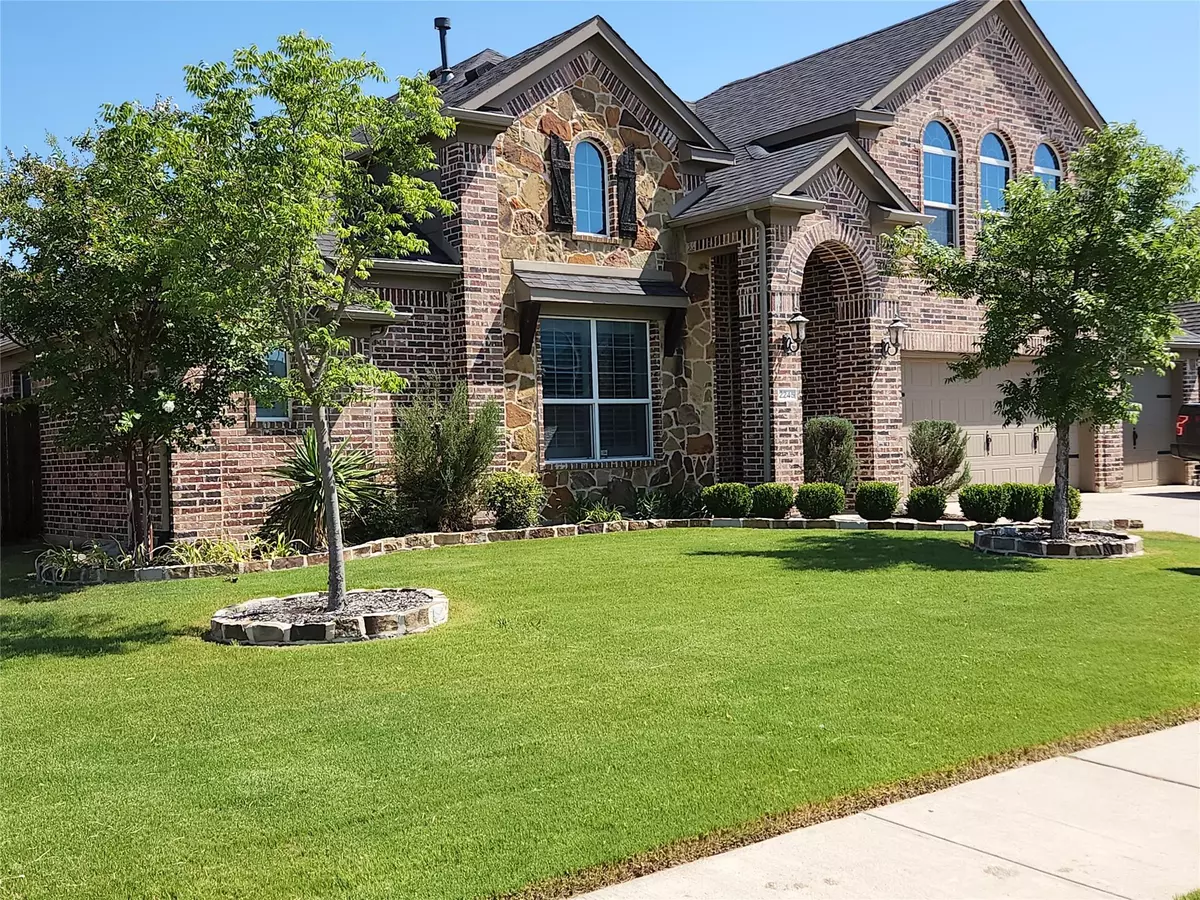$650,000
For more information regarding the value of a property, please contact us for a free consultation.
2245 Riviera Drive Little Elm, TX 75068
4 Beds
3 Baths
3,385 SqFt
Key Details
Property Type Single Family Home
Sub Type Single Family Residence
Listing Status Sold
Purchase Type For Sale
Square Footage 3,385 sqft
Price per Sqft $192
Subdivision Sunset Pointe
MLS Listing ID 20095604
Sold Date 09/30/22
Style Traditional
Bedrooms 4
Full Baths 3
HOA Fees $50/ann
HOA Y/N Mandatory
Year Built 2010
Annual Tax Amount $9,006
Lot Size 10,149 Sqft
Acres 0.233
Lot Dimensions 84x121x83x121
Property Description
Hard to find ALL Bedrooms on the main level in the FRISCO school district! This gorgeous 1.5 story home shows pride of ownership throughout! Gourmet Kitchen w island, granite counters & double ovens is a chef's delight. Kitchen opens to the family room with a striking gas log FP & a wall of windows overlooking the large back yard. You will be impressed with the tall ceilings, graceful arches in the dining room and the beautiful hardwood coffered ceiling in the Study or 4th BR. The owner's retreat is secluded and includes a huge walk in closet w built in drawers. Up is a large game room, full bath & media room w theater seating. This custom home is dripping w crown molding, boasts hand-scraped hardwood flooring, plantation shutters, 2017 roof, 2018 Bosch DW, 2021 ground floor Trane AC & a Smart thermostat w voice control. Three car garage is a bonus w epoxy flooring. Fantastic neighborhood w key-card access to 4 pools, playgrounds, walking trails w catch & release ponds. What a gem!
Location
State TX
County Denton
Community Community Pool, Fishing, Greenbelt, Jogging Path/Bike Path, Park, Playground, Sidewalks
Direction From Dallas North tollway take Panther Creek Pkwy west which becomes Woodlake Parkway, right on Summer Dr., right on Riviera Dr.
Rooms
Dining Room 2
Interior
Interior Features Cable TV Available, Double Vanity, Eat-in Kitchen, Flat Screen Wiring, Granite Counters, High Speed Internet Available, Kitchen Island, Open Floorplan, Pantry, Vaulted Ceiling(s), Walk-In Closet(s)
Heating Central, Natural Gas, Zoned
Cooling Central Air, Electric, Zoned
Flooring Carpet, Ceramic Tile, Hardwood
Fireplaces Number 1
Fireplaces Type Brick, Family Room, Gas Logs
Appliance Built-in Gas Range, Dishwasher, Disposal, Double Oven, Tankless Water Heater
Heat Source Central, Natural Gas, Zoned
Laundry Electric Dryer Hookup, Utility Room, Full Size W/D Area, Washer Hookup
Exterior
Exterior Feature Covered Patio/Porch
Garage Spaces 3.0
Fence Wood
Community Features Community Pool, Fishing, Greenbelt, Jogging Path/Bike Path, Park, Playground, Sidewalks
Utilities Available City Sewer, City Water, Concrete, Curbs, Individual Gas Meter, Individual Water Meter, Sidewalk, Underground Utilities
Roof Type Composition
Parking Type Driveway, Garage Faces Front, Lighted, Oversized
Garage Yes
Building
Lot Description Interior Lot, Landscaped, Lrg. Backyard Grass, Sprinkler System, Subdivision
Story One and One Half
Foundation Brick/Mortar, Slab, Stone
Structure Type Brick,Stone Veneer,Wood
Schools
School District Frisco Isd
Others
Ownership Craig D. & Pamela S. Meador
Acceptable Financing Cash, Contract, VA Loan
Listing Terms Cash, Contract, VA Loan
Financing Conventional
Special Listing Condition Survey Available
Read Less
Want to know what your home might be worth? Contact us for a FREE valuation!

Our team is ready to help you sell your home for the highest possible price ASAP

©2024 North Texas Real Estate Information Systems.
Bought with Namrata Bhatt • RE/MAX DFW Associates







