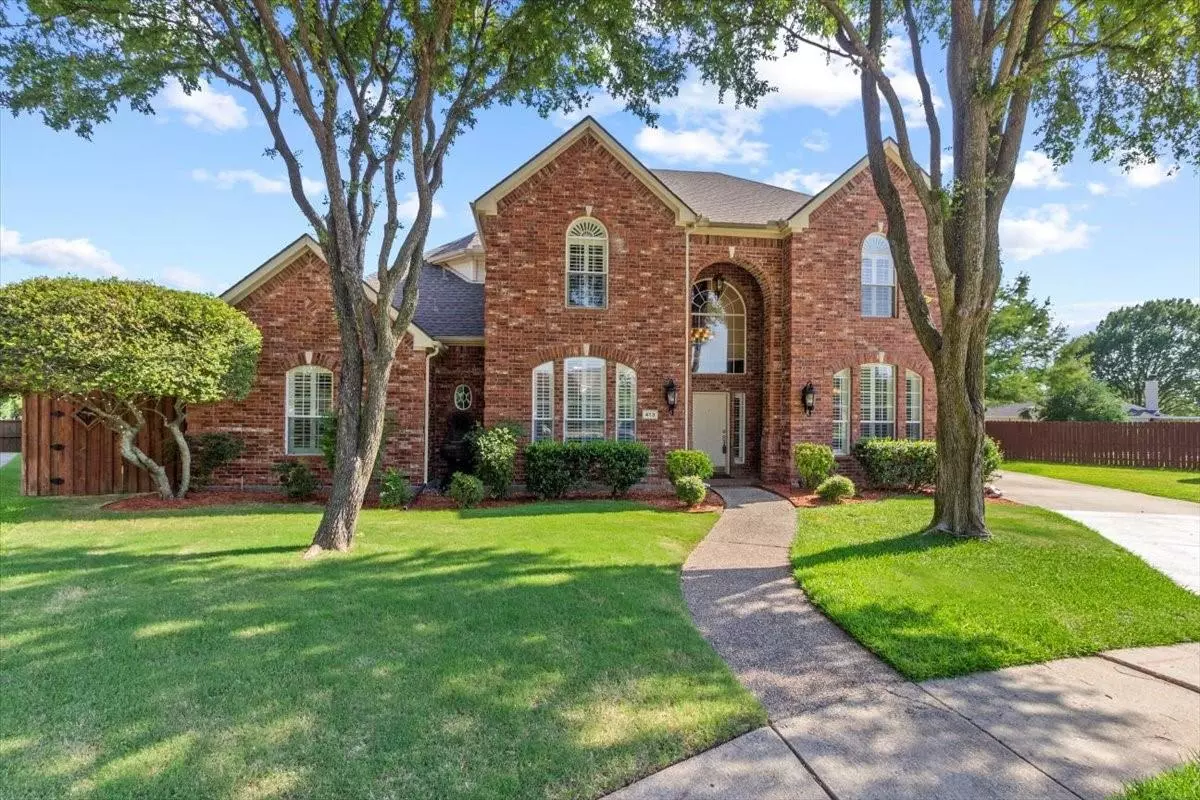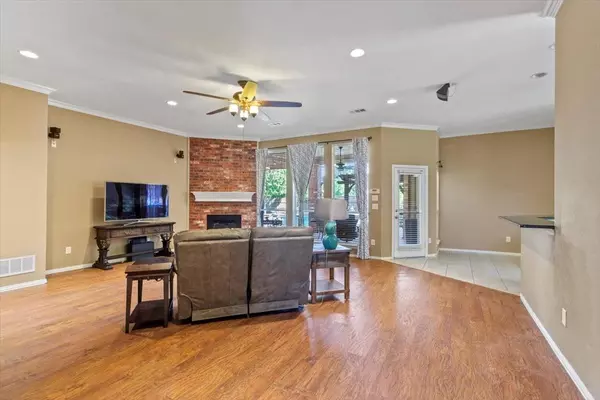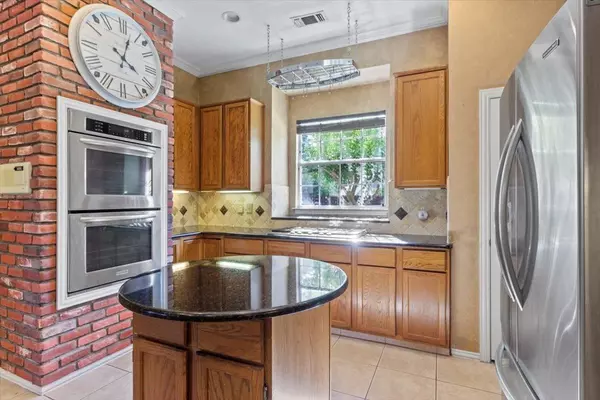$579,900
For more information regarding the value of a property, please contact us for a free consultation.
413 Wolverley Lane Allen, TX 75002
4 Beds
3 Baths
3,199 SqFt
Key Details
Property Type Single Family Home
Sub Type Single Family Residence
Listing Status Sold
Purchase Type For Sale
Square Footage 3,199 sqft
Price per Sqft $181
Subdivision Shadow Lakes North
MLS Listing ID 20097217
Sold Date 07/22/22
Style Traditional
Bedrooms 4
Full Baths 2
Half Baths 1
HOA Y/N None
Year Built 1995
Lot Size 0.330 Acres
Acres 0.33
Property Description
Exceptionally well maintained home with pool. Built on irregular lot and situated in the subdivision on an attractive cul-de-sac. This 4 bedroom 3 bath beauty boasts a backyard that is tailor made for entertaining or that growing family that loves backyard pool parties, even in the fall with the heated pool. Crown molding in the family and kitchen areas with granite in the kitchen as well as the butlers pantry. Plenty of storage throughout. You will enjoy the size of the bedrooms. The game room on the second level leaves room for activities including pool, ping pool or even those special poker nights. For those folks that are working from home, you will look forward to meeting your daily challenges from the comfort of your home office located on the first floor with direct access to the master bedroom. Easy access to all highways and toll roads and close to restaurants, shopping and entertainment, not to mention the academically acclaimed Allen ISD. Give it a look as soon as you can
Location
State TX
County Collin
Community Curbs, Sidewalks
Direction From highway 75, east on McDermott (same as Main St.), Turn right on Fountain Gate, left on Pershore Ln, left on Blackenhurst Ln, right on Worchester Ln, continue to Wolverley Ln. House on left. SIY. Use GPS for accuracy.
Rooms
Dining Room 2
Interior
Interior Features Cable TV Available, Eat-in Kitchen, Flat Screen Wiring, Granite Counters, High Speed Internet Available, Kitchen Island, Open Floorplan, Sound System Wiring, Walk-In Closet(s)
Heating Central, Electric
Cooling Central Air, Electric
Flooring Carpet, Ceramic Tile, Laminate, Luxury Vinyl Plank
Fireplaces Number 1
Fireplaces Type Gas, Gas Logs, Living Room, Wood Burning
Equipment Other
Appliance Dishwasher, Disposal, Gas Cooktop, Convection Oven, Double Oven, Plumbed For Gas in Kitchen
Heat Source Central, Electric
Laundry Electric Dryer Hookup, Full Size W/D Area, Washer Hookup
Exterior
Exterior Feature Covered Patio/Porch, Fire Pit, Rain Gutters, Misting System, Outdoor Living Center
Garage Spaces 3.0
Fence Wood
Pool Gunite, Heated, In Ground, Pool/Spa Combo
Community Features Curbs, Sidewalks
Utilities Available City Sewer, City Water, Curbs, Sidewalk
Roof Type Composition
Parking Type Garage Faces Side
Garage Yes
Private Pool 1
Building
Lot Description Cul-De-Sac, Few Trees, Interior Lot, Lrg. Backyard Grass, Subdivision
Story Two
Foundation Slab
Structure Type Brick
Schools
School District Allen Isd
Others
Ownership See Agent
Acceptable Financing Cash, Conventional
Listing Terms Cash, Conventional
Financing USDA
Special Listing Condition Aerial Photo, Survey Available
Read Less
Want to know what your home might be worth? Contact us for a FREE valuation!

Our team is ready to help you sell your home for the highest possible price ASAP

©2024 North Texas Real Estate Information Systems.
Bought with Scott Greenberg • RE/MAX DFW Associates







