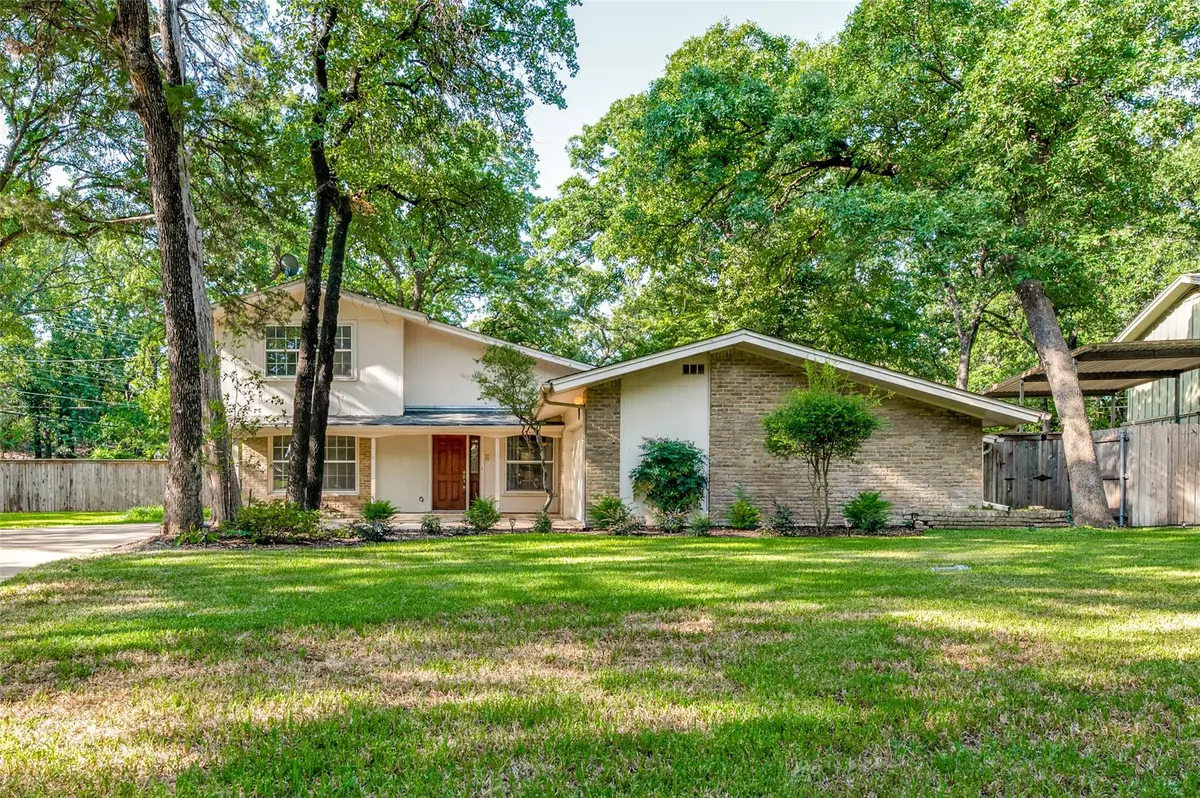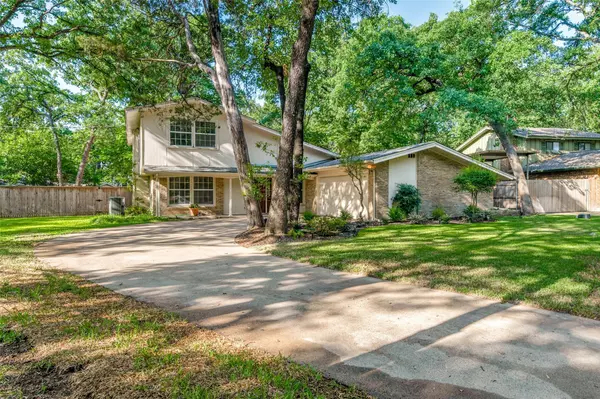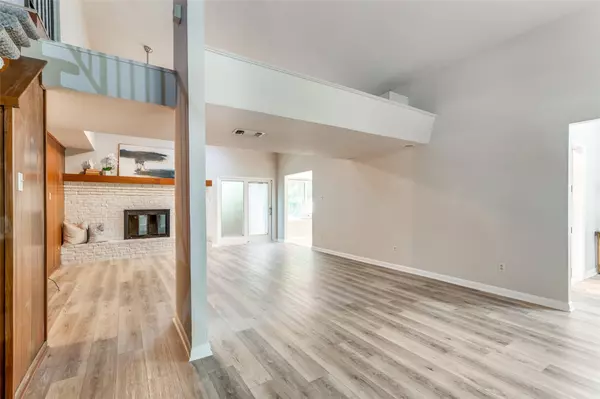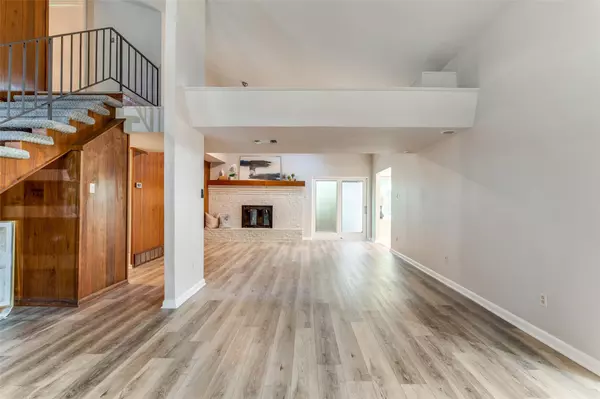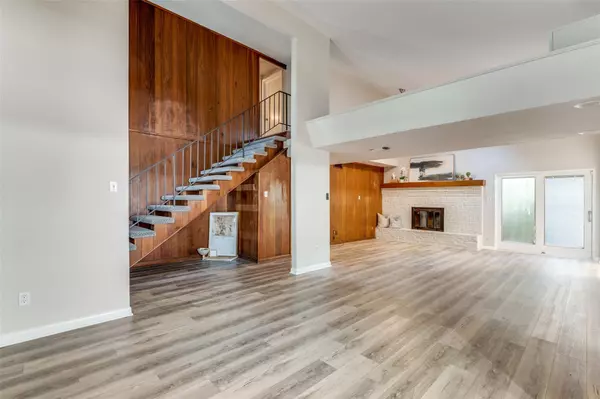$380,000
For more information regarding the value of a property, please contact us for a free consultation.
3012 Woodford Drive Arlington, TX 76013
4 Beds
2 Baths
2,136 SqFt
Key Details
Property Type Single Family Home
Sub Type Single Family Residence
Listing Status Sold
Purchase Type For Sale
Square Footage 2,136 sqft
Price per Sqft $177
Subdivision Woodland West
MLS Listing ID 20096930
Sold Date 07/29/22
Style Contemporary/Modern
Bedrooms 4
Full Baths 2
HOA Y/N None
Year Built 1965
Lot Size 9,557 Sqft
Acres 0.2194
Property Description
Tastefully updated home in Woodland West Estates. All interior updates have been cohesively designed & professional executed throughout the property. Living room features vaulted ceilings, skylight, floating staircase, large gas brick fireplace, fresh paint, newer flooring & light fixtures. Kitchen received a full renovation in 2019. The stunning granite counter tops offers an abundance of prep space, loads of cabinetry with double pantries for storage, the undermount cabinet lighting accents the beautiful glass backsplash, all new stainless steel appliances, white farm house sink & modern barn door to dining room make this kitchen a show stopper. Both bathrooms received a full spa like renovation in 2019 as well. Upstairs and downstairs bedrooms offer loads of closet space, fresh paint, new flooring and ceiling fans. Back yard is spacious and shaded with mature trees. Additional updates include: Roof 2016, Fencing 2017, HVAC 2019, HWH 2021, Plumbing 2022
Location
State TX
County Tarrant
Direction TX-180 Lancaster Ave-Forest Edge Drive-Lynnwood Drive-Yellowstone Drive-Woodford Drive
Rooms
Dining Room 2
Interior
Interior Features Cable TV Available, Eat-in Kitchen, Open Floorplan, Paneling, Pantry, Vaulted Ceiling(s)
Heating Fireplace(s), Natural Gas
Cooling Attic Fan, Ceiling Fan(s), Central Air, Electric
Flooring Carpet, Ceramic Tile, Luxury Vinyl Plank
Fireplaces Number 1
Fireplaces Type Brick, Living Room
Appliance Dishwasher, Disposal, Electric Cooktop, Electric Oven, Gas Water Heater, Refrigerator
Heat Source Fireplace(s), Natural Gas
Laundry Electric Dryer Hookup, In Garage, Washer Hookup, On Site
Exterior
Exterior Feature Rain Gutters
Garage Spaces 2.0
Fence Privacy
Utilities Available Asphalt, City Sewer, City Water, Curbs, Electricity Connected, Individual Water Meter, Sidewalk
Roof Type Composition
Garage Yes
Building
Lot Description Landscaped, Lrg. Backyard Grass, Many Trees, Oak, Subdivision
Story Two
Foundation Slab
Structure Type Board & Batten Siding,Brick
Schools
School District Arlington Isd
Others
Ownership James & Diane Grewing
Acceptable Financing Cash, Conventional, FHA, VA Loan
Listing Terms Cash, Conventional, FHA, VA Loan
Financing Conventional
Read Less
Want to know what your home might be worth? Contact us for a FREE valuation!

Our team is ready to help you sell your home for the highest possible price ASAP

©2025 North Texas Real Estate Information Systems.
Bought with Cheyenne Sanders • Divvy Realty


