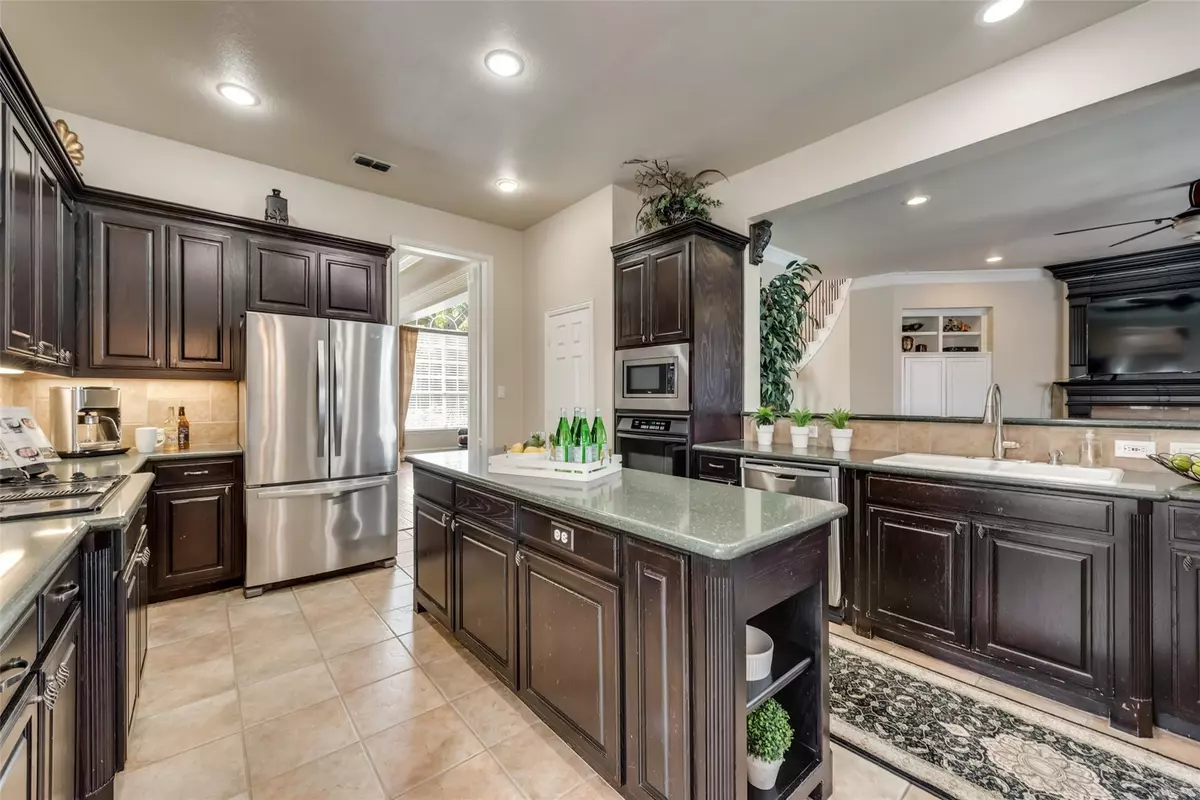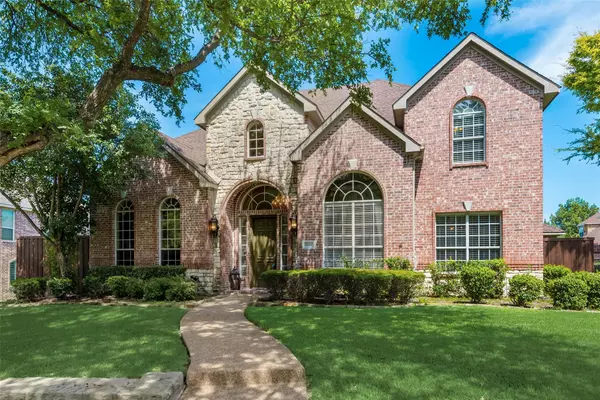$700,000
For more information regarding the value of a property, please contact us for a free consultation.
8004 Rosemont Drive Plano, TX 75025
4 Beds
4 Baths
3,957 SqFt
Key Details
Property Type Single Family Home
Sub Type Single Family Residence
Listing Status Sold
Purchase Type For Sale
Square Footage 3,957 sqft
Price per Sqft $176
Subdivision Woods Of Suncreek-Phase I
MLS Listing ID 20101300
Sold Date 10/31/22
Bedrooms 4
Full Baths 4
HOA Fees $31/ann
HOA Y/N Mandatory
Year Built 1997
Annual Tax Amount $9,964
Lot Size 10,454 Sqft
Acres 0.24
Property Description
WOW, this $50K PRICE IMPROVEMENT gives you the opportunity to update the kitchens and baths to your style. Incredible value for this spacious West Plano home on quarter acre lot! Open family & kitchen is an entertainer's delight as friends & family gather. The kitchen showcases gorgeous dark stained cabinets, granite counters, porcelain sink, SS appliances, breakfast nook, island, tile floors, & built-in planning center. Imagine backyard cookouts & year round fun as you step out into the backyard with heated pool, spa, & covered patio! The grassy side yards allows for plenty of space to play fetch with the dog. The executive home office with French doors offers privacy and an ideal work from home environment. The master suite boasts views of backyard oasis and invites you to relax & retreat. Residents enjoy community pool, clubhouse, beauty of neighborhood, & Plano ISD. Walking distance to Rasor Elementary & minutes away from dining & shopping at Watters Creek. Feels like home!
Location
State TX
County Collin
Community Club House, Community Pool, Curbs, Sidewalks
Direction GPS
Rooms
Dining Room 2
Interior
Interior Features Cable TV Available, Decorative Lighting, Flat Screen Wiring, High Speed Internet Available, Kitchen Island, Pantry, Smart Home System, Sound System Wiring, Vaulted Ceiling(s)
Heating Central
Cooling Ceiling Fan(s), Central Air, Electric
Flooring Carpet, Ceramic Tile, Wood
Fireplaces Number 1
Fireplaces Type Gas Logs
Appliance Dishwasher, Disposal, Electric Cooktop, Electric Oven, Microwave
Heat Source Central
Laundry Electric Dryer Hookup, Utility Room, Full Size W/D Area, Washer Hookup
Exterior
Exterior Feature Covered Patio/Porch
Garage Spaces 3.0
Fence Wood
Pool Gunite, Heated, In Ground, Pool/Spa Combo
Community Features Club House, Community Pool, Curbs, Sidewalks
Utilities Available City Sewer, City Water, Curbs
Roof Type Composition
Parking Type Garage Door Opener, Garage Faces Rear
Garage Yes
Private Pool 1
Building
Lot Description Interior Lot, Sprinkler System, Subdivision
Story Two
Foundation Slab
Structure Type Brick
Schools
High Schools Plano Senior
School District Plano Isd
Others
Ownership Raymond Borota
Acceptable Financing Cash, Conventional, VA Loan
Listing Terms Cash, Conventional, VA Loan
Financing Conventional
Read Less
Want to know what your home might be worth? Contact us for a FREE valuation!

Our team is ready to help you sell your home for the highest possible price ASAP

©2024 North Texas Real Estate Information Systems.
Bought with Connie Durnal • Redfin Corporation







