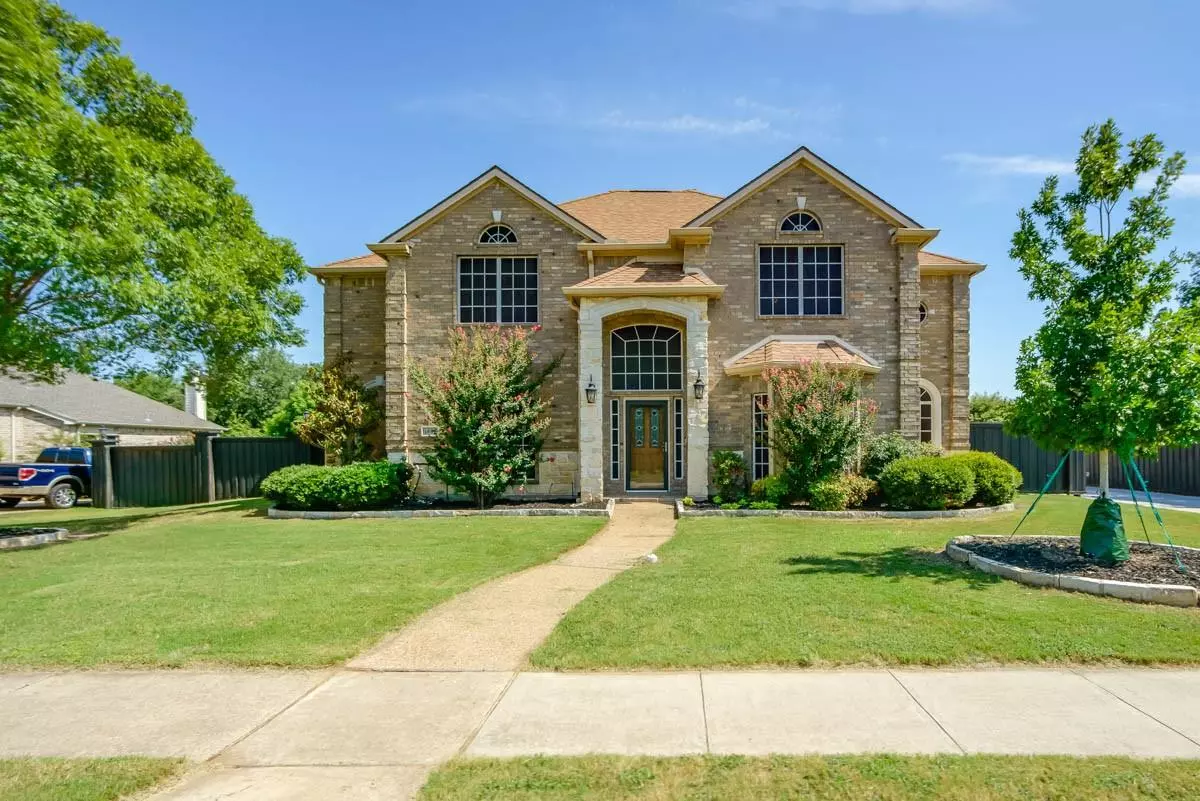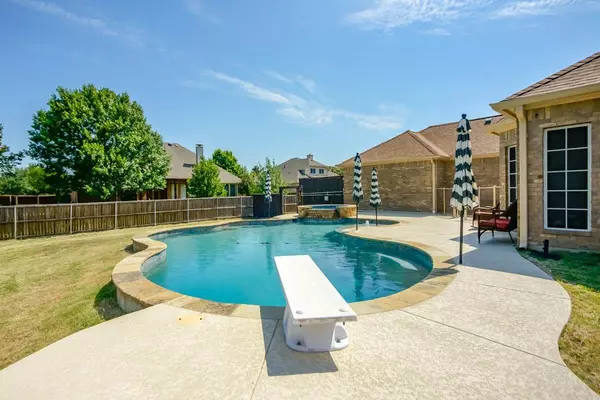$658,000
For more information regarding the value of a property, please contact us for a free consultation.
1801 Sussex Way Corinth, TX 76210
5 Beds
4 Baths
3,515 SqFt
Key Details
Property Type Single Family Home
Sub Type Single Family Residence
Listing Status Sold
Purchase Type For Sale
Square Footage 3,515 sqft
Price per Sqft $187
Subdivision Kensington Estate Ph Iii
MLS Listing ID 20101838
Sold Date 10/07/22
Style Traditional
Bedrooms 5
Full Baths 4
HOA Fees $21/ann
HOA Y/N Mandatory
Year Built 2002
Annual Tax Amount $9,907
Lot Size 0.347 Acres
Acres 0.347
Lot Dimensions 140 x 106
Property Description
Check out this Beautiful home in Kensington Estates neighborhood. Pride of Ownership flows through the entire home, ready for you to make it yours! 5 bed. 4 full baths. 4 car garage w study, pool, & spa. Living, Kitchen & breakfast rooms all flow seamlessly together allowing you to entertain to the max or enjoy intimate settings around the break room. The kitchen offers ample cabinets, SS appliances, & granite counters providing the perfect food prep space. Master bedroom, guest bed, guest bath, & large study located downstairs. 3 bedrooms, 2 full baths, & game room up. So many updates! Pool & spa- 2020 , central heat & air - main floor 2021, dishwasher 2019, hardwood 2019 & carpet 2019,& such more. Automatic gate provides additional parking & entrance to oversized 4 car garage. A wonderful, functional floor plan. Located in desirable school district, shopping area, walking distance to the playground,& easy access to main highway.
Location
State TX
County Denton
Community Playground
Direction From I-35E, take exit 458A towards FM 2181 Swisher Road, Turn L on Swisher Road; turn L on Swisher Road, 2.7 miles, L on Windsor Pkwy, R onto Jesse Way, Right on Leeds Ct. Follow Curve to the left, 1801 Sussex Way will be on your right
Rooms
Dining Room 2
Interior
Interior Features Cable TV Available, Decorative Lighting, Eat-in Kitchen, High Speed Internet Available, Kitchen Island, Open Floorplan, Smart Home System, Sound System Wiring, Vaulted Ceiling(s)
Heating Central
Cooling Central Air
Flooring Carpet, Ceramic Tile, Hardwood, Luxury Vinyl Plank
Fireplaces Number 1
Fireplaces Type Gas Logs
Appliance Dishwasher, Disposal, Gas Cooktop, Plumbed For Gas in Kitchen, Water Filter
Heat Source Central
Laundry Full Size W/D Area
Exterior
Exterior Feature Awning(s), RV/Boat Parking
Garage Spaces 4.0
Fence Cross Fenced, Electric, Fenced, Wood, Other
Pool Diving Board, Heated, Pool/Spa Combo, Salt Water
Community Features Playground
Utilities Available Asphalt, City Sewer, City Water, Curbs
Roof Type Composition
Parking Type Driveway, Electric Gate, Epoxy Flooring, Garage Door Opener, Oversized, Secured
Garage Yes
Private Pool 1
Building
Lot Description Interior Lot, Landscaped, Lrg. Backyard Grass
Story Two
Foundation Slab
Structure Type Brick
Schools
School District Denton Isd
Others
Restrictions Deed
Ownership Jennifer Lyn Williamson & Scott Williamson
Acceptable Financing Cash, Conventional, FHA, VA Loan
Listing Terms Cash, Conventional, FHA, VA Loan
Financing Conventional
Special Listing Condition Deed Restrictions
Read Less
Want to know what your home might be worth? Contact us for a FREE valuation!

Our team is ready to help you sell your home for the highest possible price ASAP

©2024 North Texas Real Estate Information Systems.
Bought with Scott Wandell • Monument Realty







