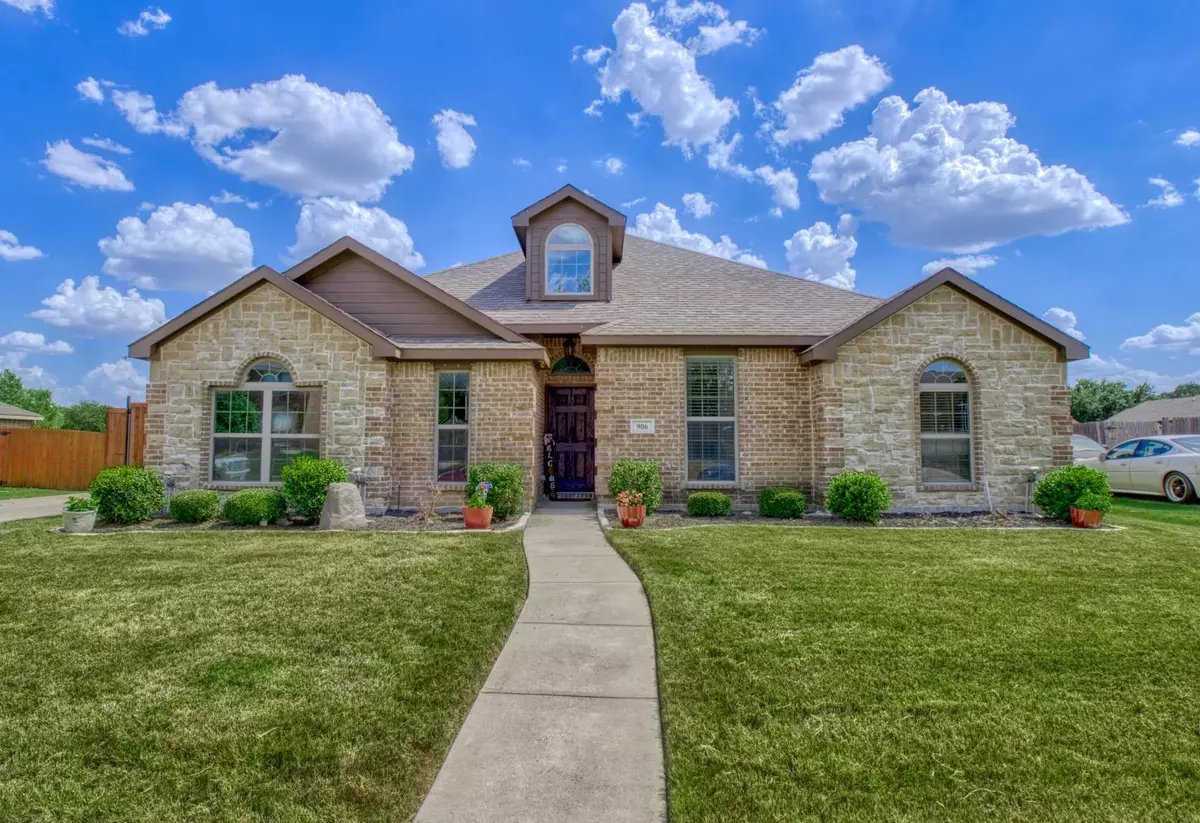$309,900
For more information regarding the value of a property, please contact us for a free consultation.
906 Sage Meadow Drive Glenn Heights, TX 75154
4 Beds
2 Baths
1,826 SqFt
Key Details
Property Type Single Family Home
Sub Type Single Family Residence
Listing Status Sold
Purchase Type For Sale
Square Footage 1,826 sqft
Price per Sqft $169
Subdivision Meadow Creek Estates
MLS Listing ID 20102041
Sold Date 07/28/22
Style Traditional
Bedrooms 4
Full Baths 2
HOA Fees $10/ann
HOA Y/N Mandatory
Year Built 2016
Annual Tax Amount $6,552
Lot Size 9,191 Sqft
Acres 0.211
Property Description
Amazing, gently lived in 4 bedroom one story home in Meadow Creek Estates is ready for a new owner! Enjoy 4 spacious bedrooms, open living concept, and wonderful designer features. Cooks love the granite counter tops, built-in microwave, stainless steel appliances, abundant counter space, pantry, and convenient breakfast bar providing additional seating. Kitchen and breakfast open into the living area with wood burning fireplace and terrific views to the backyard. Master retreat offers a wonderful space for relaxation along with a step in shower, garden tub, and dual sinks. Head outside to the fenced yard that is ready for summer fun with an above ground pool and room for many options! Pool is optional, seller will remove if buyer prefers - seller will add in any missing sod under the pool. Multiple offers received, highest and best due by Tues July 5 noon.
Location
State TX
County Dallas
Direction From I35 SE to Bear Creek Rd, go west make a right on Morning Dove.Left at Blue Quail and right on Sage Meadows. Home is on the right.
Rooms
Dining Room 2
Interior
Interior Features Cable TV Available
Heating Central, Electric
Cooling Central Air, Electric
Flooring Carpet, Ceramic Tile, Laminate
Fireplaces Number 1
Fireplaces Type Wood Burning
Appliance Dishwasher, Disposal, Electric Range, Microwave
Heat Source Central, Electric
Laundry Utility Room, Full Size W/D Area
Exterior
Exterior Feature Covered Patio/Porch
Garage Spaces 2.0
Fence Wood
Utilities Available Cable Available, City Sewer, City Water
Roof Type Composition
Parking Type 2-Car Double Doors, Garage Faces Side
Garage Yes
Building
Lot Description Interior Lot, Landscaped, Lrg. Backyard Grass
Story One
Foundation Slab
Structure Type Brick,Wood
Schools
School District Desoto Isd
Others
Ownership Of Record
Acceptable Financing Cash, Conventional, FHA, VA Loan
Listing Terms Cash, Conventional, FHA, VA Loan
Financing Conventional
Read Less
Want to know what your home might be worth? Contact us for a FREE valuation!

Our team is ready to help you sell your home for the highest possible price ASAP

©2024 North Texas Real Estate Information Systems.
Bought with Kelly Foster • Elite Agents







