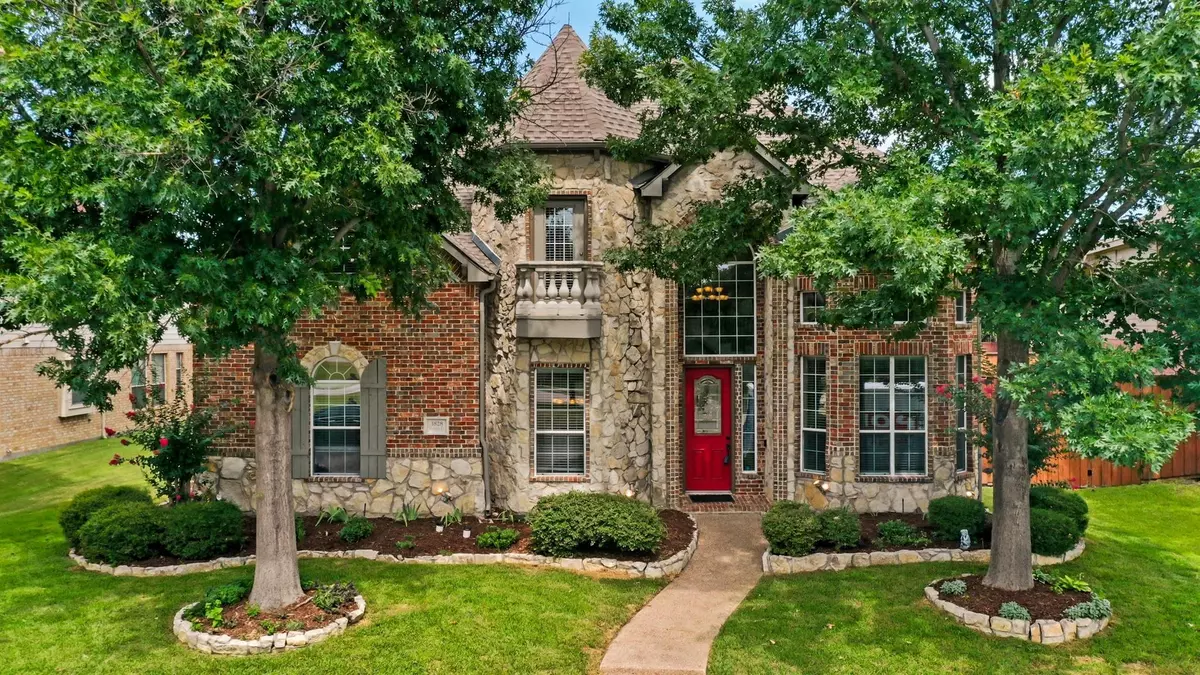$749,000
For more information regarding the value of a property, please contact us for a free consultation.
3828 Monterrey Circle The Colony, TX 75056
5 Beds
6 Baths
4,376 SqFt
Key Details
Property Type Single Family Home
Sub Type Single Family Residence
Listing Status Sold
Purchase Type For Sale
Square Footage 4,376 sqft
Price per Sqft $171
Subdivision Stewart Peninsula Northshore
MLS Listing ID 20097509
Sold Date 08/03/22
Style Traditional
Bedrooms 5
Full Baths 5
Half Baths 1
HOA Fees $23
HOA Y/N Mandatory
Year Built 2002
Annual Tax Amount $10,581
Lot Size 9,278 Sqft
Acres 0.213
Property Description
Large home in beautiful lakeside neighborhood. Each bedroom has ensuite full baths. Two bedrooms have closets as large as the bedroom. Master on main as well as one bedroom with separate entrance for office or mother-in-law suite. Beautifully updated master bath. Two staircases. Hand scraped hardwood floors. Giant media room with 8x16 foot video screen with DJ stand and bar, party lights, 20ft ceiling. Separate game room. New privacy fence and zoned automatic sprinkler system. Large 3 car garage. Quiet lakeside neighborhood. Home fronts large open green space that is quiet and private. Separate adult and children's private pools with hot tub. Lakefront park in walking distance for boat launch, fishing, camping, hiking. Close to Grandscape entertainment and shopping district and Hwy 121. Perfect for multi-generational families.
Location
State TX
County Denton
Community Boat Ramp, Campground, Community Pool, Fishing, Golf, Greenbelt, Jogging Path/Bike Path, Lake, Marina, Park, Playground, Pool, Rv Parking
Direction Head southwest toward N. Josey Lane. Take Main Street and N. Colony Blvd. to Northpark Drive in The Colony. Continue on Northpark Drive. Drive to Monterrey Circle.
Rooms
Dining Room 1
Interior
Interior Features Cathedral Ceiling(s), Chandelier, Decorative Lighting, Eat-in Kitchen, Flat Screen Wiring, High Speed Internet Available, Loft, Multiple Staircases, Open Floorplan, Sound System Wiring, Vaulted Ceiling(s), Wainscoting, Other
Heating Central, Electric, ENERGY STAR Qualified Equipment, ENERGY STAR/ACCA RSI Qualified Installation, Fireplace(s), Natural Gas, Zoned
Cooling Ceiling Fan(s), Central Air, Electric, ENERGY STAR Qualified Equipment, Multi Units, Roof Turbine(s), Zoned
Flooring Carpet, Ceramic Tile, Hardwood, Marble, Tile
Fireplaces Number 1
Fireplaces Type Decorative, Gas Starter, Wood Burning
Appliance Built-in Gas Range, Built-in Refrigerator, Dishwasher, Gas Oven, Microwave, Convection Oven, Plumbed For Gas in Kitchen, Plumbed for Ice Maker, Warming Drawer
Heat Source Central, Electric, ENERGY STAR Qualified Equipment, ENERGY STAR/ACCA RSI Qualified Installation, Fireplace(s), Natural Gas, Zoned
Laundry Electric Dryer Hookup, Gas Dryer Hookup, In Hall, Full Size W/D Area, Washer Hookup
Exterior
Exterior Feature Balcony, Covered Patio/Porch, Rain Gutters
Garage Spaces 3.0
Fence Back Yard, Privacy, Wood
Community Features Boat Ramp, Campground, Community Pool, Fishing, Golf, Greenbelt, Jogging Path/Bike Path, Lake, Marina, Park, Playground, Pool, RV Parking
Utilities Available City Sewer, City Water, Co-op Electric, Community Mailbox, Electricity Connected, Individual Gas Meter, Individual Water Meter, Natural Gas Available, Underground Utilities
Roof Type Asphalt,Shingle
Parking Type Alley Access, Garage Door Opener, Garage Faces Rear, Oversized, Parking Pad, Storage
Garage Yes
Building
Lot Description Landscaped, Level, Lrg. Backyard Grass, Sprinkler System, Subdivision, Water/Lake View
Story Two
Foundation Slab
Structure Type Brick,Rock/Stone,Siding
Schools
School District Lewisville Isd
Others
Ownership On File
Acceptable Financing Cash, Conventional, FHA, VA Loan
Listing Terms Cash, Conventional, FHA, VA Loan
Financing Conventional
Read Less
Want to know what your home might be worth? Contact us for a FREE valuation!

Our team is ready to help you sell your home for the highest possible price ASAP

©2024 North Texas Real Estate Information Systems.
Bought with Christie Cannon • Keller Williams Frisco Stars



