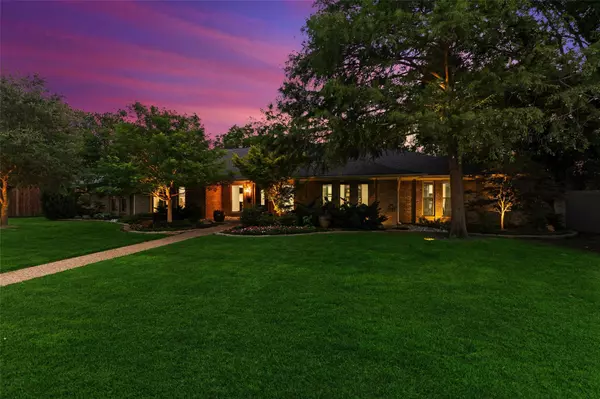$1,590,000
For more information regarding the value of a property, please contact us for a free consultation.
3728 Shady Hill Drive Dallas, TX 75229
4 Beds
4 Baths
3,612 SqFt
Key Details
Property Type Single Family Home
Sub Type Single Family Residence
Listing Status Sold
Purchase Type For Sale
Square Footage 3,612 sqft
Price per Sqft $440
Subdivision Underwood Estates
MLS Listing ID 20102958
Sold Date 10/18/22
Style Ranch
Bedrooms 4
Full Baths 3
Half Baths 1
HOA Y/N None
Year Built 1969
Lot Size 0.550 Acres
Acres 0.55
Property Description
Brilliantly Updated home in Withers Elementary includes 4 bedrooms, 3.5 baths and a 3 car garage nestled on a .55 acre lot in sought-after Underwood Estates. 3728 Shady Hill Drive was meticulously re-imagined with form and function in mind beginning in 2015. Hand-scraped hardwood flooring, luxurious quartz, marble, and designer lighting lend a chic sophisticated vibe. The Kitchen showcases Subzero, Wolfe, and Miele, appliances paired with rich hues to bring elegance and warmth. A generous pantry was added and Utility Room enlarged to add functionality. The Master Suite is serene and tranquil with French Doors leading to the lush gardens. The outdoor living space features stunning wood paneled ceilings, commercial Viking grill, travertine marble flooring and granite. Stunning professional landscape and light-scape surround the sparkling recently refreshed pool. There is even a Sport Court maximize family fun. HVAC Replaced 2015,Tankless Water Heating systems installed in 2015 and 2021.
Location
State TX
County Dallas
Direction Midway to cox, Left at Cox, Right on Shady Hill
Rooms
Dining Room 1
Interior
Interior Features Built-in Features, Cable TV Available, Decorative Lighting, Eat-in Kitchen, Flat Screen Wiring, Granite Counters, High Speed Internet Available, Kitchen Island, Open Floorplan, Pantry, Sound System Wiring, Vaulted Ceiling(s), Walk-In Closet(s)
Heating Natural Gas
Cooling Ceiling Fan(s), Central Air, Electric, Zoned
Flooring Carpet, Ceramic Tile, Hardwood, Stone, Tile
Fireplaces Number 1
Fireplaces Type Brick, Gas, Great Room, Masonry, Wood Burning
Equipment Irrigation Equipment, Satellite Dish
Appliance Built-in Gas Range, Built-in Refrigerator, Commercial Grade Range, Commercial Grade Vent, Dishwasher, Disposal, Gas Range, Indoor Grill, Microwave, Plumbed For Gas in Kitchen, Tankless Water Heater
Heat Source Natural Gas
Laundry Gas Dryer Hookup, Utility Room, Full Size W/D Area, Washer Hookup
Exterior
Exterior Feature Attached Grill, Built-in Barbecue, Covered Patio/Porch, Garden(s), Gas Grill, Rain Gutters, Lighting, Outdoor Grill, Outdoor Kitchen, Outdoor Living Center, Private Yard, Sport Court
Garage Spaces 3.0
Carport Spaces 3
Fence Back Yard, Fenced, Full, High Fence, Wood
Pool Gunite, Heated, In Ground, Outdoor Pool, Pool Sweep
Utilities Available City Sewer, City Water, Curbs
Roof Type Composition
Parking Type Alley Access, Concrete, Direct Access, Driveway, Electric Gate, Epoxy Flooring, Garage Door Opener, Garage Faces Rear, Gated, Oversized
Garage Yes
Private Pool 1
Building
Lot Description Cul-De-Sac, Interior Lot, Landscaped, Lrg. Backyard Grass, Many Trees, Sprinkler System, Subdivision
Story One
Foundation Slab
Structure Type Brick,Siding
Schools
School District Dallas Isd
Others
Restrictions None
Ownership See Agent
Financing Cash
Special Listing Condition Survey Available
Read Less
Want to know what your home might be worth? Contact us for a FREE valuation!

Our team is ready to help you sell your home for the highest possible price ASAP

©2024 North Texas Real Estate Information Systems.
Bought with Carrie Carpenter • Coldwell Banker Apex, REALTORS







