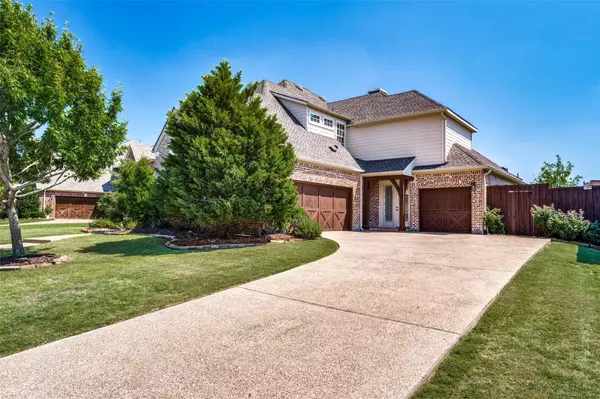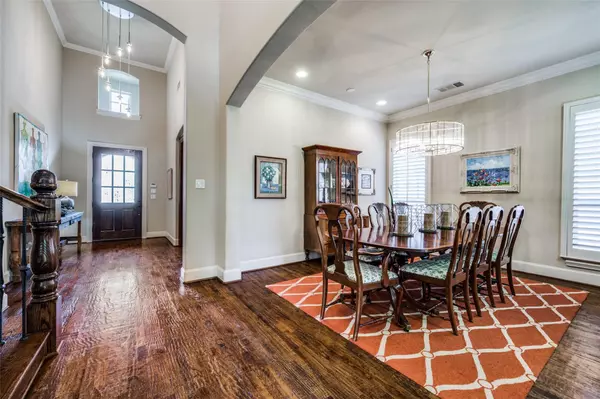$1,050,000
For more information regarding the value of a property, please contact us for a free consultation.
11560 Mirage Lane Frisco, TX 75033
5 Beds
5 Baths
4,103 SqFt
Key Details
Property Type Single Family Home
Sub Type Single Family Residence
Listing Status Sold
Purchase Type For Sale
Square Footage 4,103 sqft
Price per Sqft $255
Subdivision Country Club Ridge At The Trai
MLS Listing ID 20103126
Sold Date 10/03/22
Style Traditional
Bedrooms 5
Full Baths 4
Half Baths 1
HOA Fees $43/ann
HOA Y/N Mandatory
Year Built 2007
Annual Tax Amount $12,761
Lot Size 0.260 Acres
Acres 0.26
Property Description
Beautiful & immaculate 5-bedroom Energy Star Huntington home in coveted Country Club Ridge zoned for Wakeland High School. Enter into a welcoming, 2-story foyer leading to a library-office with gorgeous built-ins and coffered ceiling and adjacent dining room. Open floor plan includes light & bright kitchen and breakfast area open to the living room with fireplace overlooking the patio & backyard. Gourmet kitchen features an island with bar seating, butler's pantry, walk-in pantry, and stainless steel Wolf & Subzero appliances. Guest bedroom and primary bedroom downstairs complete with an en-suite bath with jetted tub, separate shower, dual sinks, & walk-in closet. The second floor has 3 bedrooms each with walk-in closets, game room, media room, & wet bar with beverage fridge. Covered patio & backyard are perfect for entertaining. Home also has a 3-car garage. Conveniently located to the Tollway, Frisco Town Square, Toyota Stadium, & the Star.*Roof was replaced on June 30, 2022.
Location
State TX
County Denton
Direction Go North on North Texas Tollway. Exit El Dorado Parkway. Go west (left) on El Dorado Parkway to Northridge. Left on Northridge. Right on San Andres Drive. Left on Mirage.
Rooms
Dining Room 2
Interior
Interior Features Built-in Features, Built-in Wine Cooler, Cable TV Available, Chandelier, Decorative Lighting, Double Vanity, Eat-in Kitchen, Flat Screen Wiring, Granite Counters, High Speed Internet Available, Kitchen Island, Pantry, Sound System Wiring, Walk-In Closet(s)
Heating Central, Natural Gas
Cooling Ceiling Fan(s), Central Air, Electric
Flooring Carpet, Ceramic Tile, Wood
Fireplaces Number 1
Fireplaces Type Gas, Gas Logs, Gas Starter, Living Room, Raised Hearth
Appliance Built-in Refrigerator, Dishwasher, Disposal, Gas Cooktop, Gas Water Heater, Microwave, Double Oven, Plumbed For Gas in Kitchen, Vented Exhaust Fan
Heat Source Central, Natural Gas
Laundry Utility Room, Full Size W/D Area, Washer Hookup
Exterior
Exterior Feature Covered Patio/Porch, Rain Gutters, Private Yard
Garage Spaces 3.0
Fence Back Yard, Gate, Wood
Utilities Available Cable Available, City Sewer, City Water, Curbs, Electricity Connected, Individual Gas Meter, Individual Water Meter, Phone Available, Sidewalk
Roof Type Composition
Parking Type Driveway, Garage, Garage Door Opener, Garage Faces Front, Inside Entrance
Garage Yes
Building
Lot Description Few Trees, Interior Lot, Landscaped, Sprinkler System, Subdivision
Story Two
Foundation Slab
Structure Type Brick
Schools
School District Frisco Isd
Others
Ownership Timothy A. & Kimberly F. Johnson
Acceptable Financing Cash, Conventional, FHA
Listing Terms Cash, Conventional, FHA
Financing Conventional
Read Less
Want to know what your home might be worth? Contact us for a FREE valuation!

Our team is ready to help you sell your home for the highest possible price ASAP

©2024 North Texas Real Estate Information Systems.
Bought with Dan Rhodes • Compass RE Texas, LLC.







