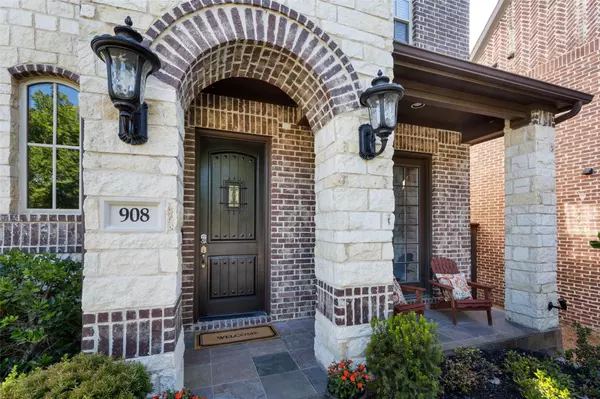$900,000
For more information regarding the value of a property, please contact us for a free consultation.
908 Shadyside Lane Dallas, TX 75223
3 Beds
4 Baths
2,776 SqFt
Key Details
Property Type Single Family Home
Sub Type Single Family Residence
Listing Status Sold
Purchase Type For Sale
Square Footage 2,776 sqft
Price per Sqft $324
Subdivision Kensington Gardens Ph 1
MLS Listing ID 20106019
Sold Date 07/29/22
Bedrooms 3
Full Baths 2
Half Baths 2
HOA Fees $37/ann
HOA Y/N Mandatory
Year Built 2016
Annual Tax Amount $16,153
Lot Size 4,791 Sqft
Acres 0.11
Lot Dimensions IRREG
Property Description
Stunning park views abound at this 2-story home which features 3 BRs plus office, 2 full baths, 2 half baths & 2 LAs. Located on the largest lot in the subdivision, the backyard is a private oasis in the city featuring views of park & mature trees, greenbelt, & Santa Fe Trail. Enjoy the outdoor entertaining space, grassy area, custom built fire pit, water feature, extensive landscaping & lighting, rear access parking w electronic gate. Enjoy the chef's kitchen, which is open to the living area & has wall of windows overlooking the park. Kitchen features granite CT, large gas stovetop, double ovens, & butler's pass thru to dining RM, perfect for entertaining. The serene primary BR overlooks the park & greenbelt, & features WIC, ensuite bath with heated floors, sep bath tub-shower. Gorgeous hardwoods throughout the home, no carpet. Tons of upgrades! Amazing location: Close to White Rock Lake, Lakewood CC, minutes to downtown, & feeds into award winning Lakewood Elem feeder pattern.
Location
State TX
County Dallas
Direction From Mockingbird and Abrams, head South on Abrams, East on Gaston, South on Westshore, East on Tennison Memorial, Left on Lindsley Ave., Home is on the corner of Lindsley and Shadyside.
Rooms
Dining Room 1
Interior
Interior Features Decorative Lighting, Flat Screen Wiring, Granite Counters, High Speed Internet Available, Kitchen Island, Open Floorplan, Pantry, Smart Home System, Sound System Wiring, Walk-In Closet(s)
Heating Central, Natural Gas
Cooling Ceiling Fan(s), Central Air, Electric, Zoned
Flooring Tile, Wood
Fireplaces Number 1
Fireplaces Type Gas, Gas Logs
Appliance Built-in Gas Range, Dishwasher, Disposal, Electric Oven, Gas Water Heater, Microwave, Double Oven, Plumbed For Gas in Kitchen, Tankless Water Heater, Vented Exhaust Fan
Heat Source Central, Natural Gas
Laundry Electric Dryer Hookup, Utility Room, Full Size W/D Area, Washer Hookup
Exterior
Exterior Feature Lighting, Private Yard
Garage Spaces 2.0
Fence Electric, Wood, Wrought Iron
Utilities Available Alley, Cable Available, City Sewer, City Water, Curbs, Individual Gas Meter, Individual Water Meter, Sidewalk
Roof Type Composition
Parking Type 2-Car Single Doors, Alley Access, Electric Gate, Epoxy Flooring, Garage Faces Rear, Gated
Garage Yes
Building
Lot Description Adjacent to Greenbelt, Corner Lot, Greenbelt, Irregular Lot, Landscaped, Park View, Sprinkler System
Story Two
Foundation Slab
Structure Type Brick,Fiber Cement,Stone Veneer
Schools
School District Dallas Isd
Others
Ownership See agent
Financing Conventional
Special Listing Condition Survey Available
Read Less
Want to know what your home might be worth? Contact us for a FREE valuation!

Our team is ready to help you sell your home for the highest possible price ASAP

©2024 North Texas Real Estate Information Systems.
Bought with Elizabeth Mello • Coldwell Banker Realty







