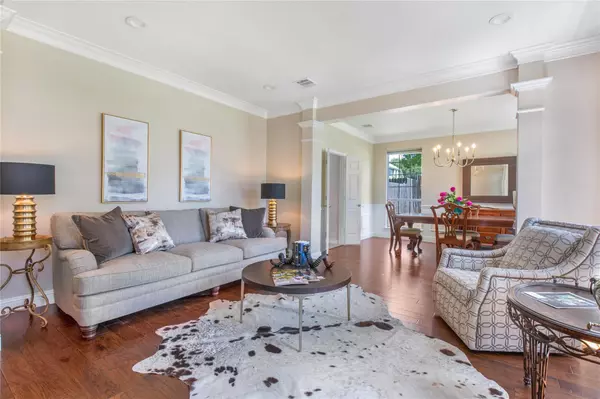$644,000
For more information regarding the value of a property, please contact us for a free consultation.
1113 Woodbriar Drive Grapevine, TX 76051
4 Beds
3 Baths
2,815 SqFt
Key Details
Property Type Single Family Home
Sub Type Single Family Residence
Listing Status Sold
Purchase Type For Sale
Square Footage 2,815 sqft
Price per Sqft $228
Subdivision Winding Creek Estates Add
MLS Listing ID 20108135
Sold Date 09/12/22
Style Traditional
Bedrooms 4
Full Baths 2
Half Baths 1
HOA Fees $4/ann
HOA Y/N Voluntary
Year Built 1991
Annual Tax Amount $9,251
Lot Size 8,973 Sqft
Acres 0.206
Property Description
IN THE ACCLAIMED, SOUTHLAKE CARROLL ISD SCHOOLS. Lovely two story home in the beautiful neighborhood of Winding Creek Estates. A short drive to downtown Historic Grapevine just minutes to Highway. This home sits on a gorgeous corner lot with beautiful curb appeal. You will love the attention to detail and love the open floor plan. Beautiful new hardwood floors, plantation shutters, decorative new lighting and fresh paint. Designer style kitchen offers white cabinetry and stunning Quartz countertops.. Owner's suite is on the main floor. Spacious backyard with plenty of room for a pool. Amazing large floored walk-in attic space for lots of storage.. Oversized 2nd floor bedrooms share a Jack n Jill bath. Convenient drive to DFW Airport and 25 minute commute to the City Center in Dallas. Buyer and buyers agent to verify all information provided.
Location
State TX
County Tarrant
Community Curbs
Direction Highway 114exit NW Highway-1709 Southlake Blvd. Turn right on NW Highway1st Left on Park Blvd.2nd street on Left, W Winding Creek Dr turn leftgo to the end of the street and turn right on Branchwood Driveturn right on Woodbriar Dr.house is 1st house on the right on the corner.
Rooms
Dining Room 2
Interior
Interior Features Chandelier, Decorative Lighting, Double Vanity, Eat-in Kitchen, Kitchen Island, Open Floorplan, Pantry, Vaulted Ceiling(s), Walk-In Closet(s)
Heating Central, Fireplace(s), Natural Gas
Cooling Ceiling Fan(s), Central Air, Electric, Multi Units, Zoned
Flooring Carpet, Ceramic Tile, Hardwood, Linoleum
Fireplaces Number 1
Fireplaces Type Brick, Family Room, Gas, Gas Logs, Gas Starter, Raised Hearth
Equipment Irrigation Equipment
Appliance Dishwasher, Disposal, Electric Cooktop, Electric Oven, Microwave, Plumbed for Ice Maker
Heat Source Central, Fireplace(s), Natural Gas
Laundry Electric Dryer Hookup, Gas Dryer Hookup, Utility Room, Full Size W/D Area, Washer Hookup
Exterior
Exterior Feature Rain Gutters, Lighting, Private Yard
Garage Spaces 2.0
Fence Back Yard, Wood
Community Features Curbs
Utilities Available City Sewer, City Water, Concrete, Curbs, Individual Gas Meter, Individual Water Meter, Natural Gas Available, Phone Available, Sidewalk
Roof Type Composition
Parking Type 2-Car Single Doors, Concrete, Direct Access, Driveway, Garage, Garage Door Opener, Garage Faces Front, Inside Entrance, Kitchen Level, Lighted
Garage Yes
Building
Lot Description Corner Lot, Few Trees, Landscaped, Level, Lrg. Backyard Grass, Sprinkler System, Subdivision
Story Two
Foundation Slab
Structure Type Brick,Siding
Schools
High Schools Carroll
School District Carroll Isd
Others
Ownership Compass Client
Acceptable Financing Cash, Conventional, Fixed, Not Assumable
Listing Terms Cash, Conventional, Fixed, Not Assumable
Financing Conventional
Special Listing Condition Survey Available
Read Less
Want to know what your home might be worth? Contact us for a FREE valuation!

Our team is ready to help you sell your home for the highest possible price ASAP

©2024 North Texas Real Estate Information Systems.
Bought with Linda Baker • Briggs Freeman Sotheby's Intl







