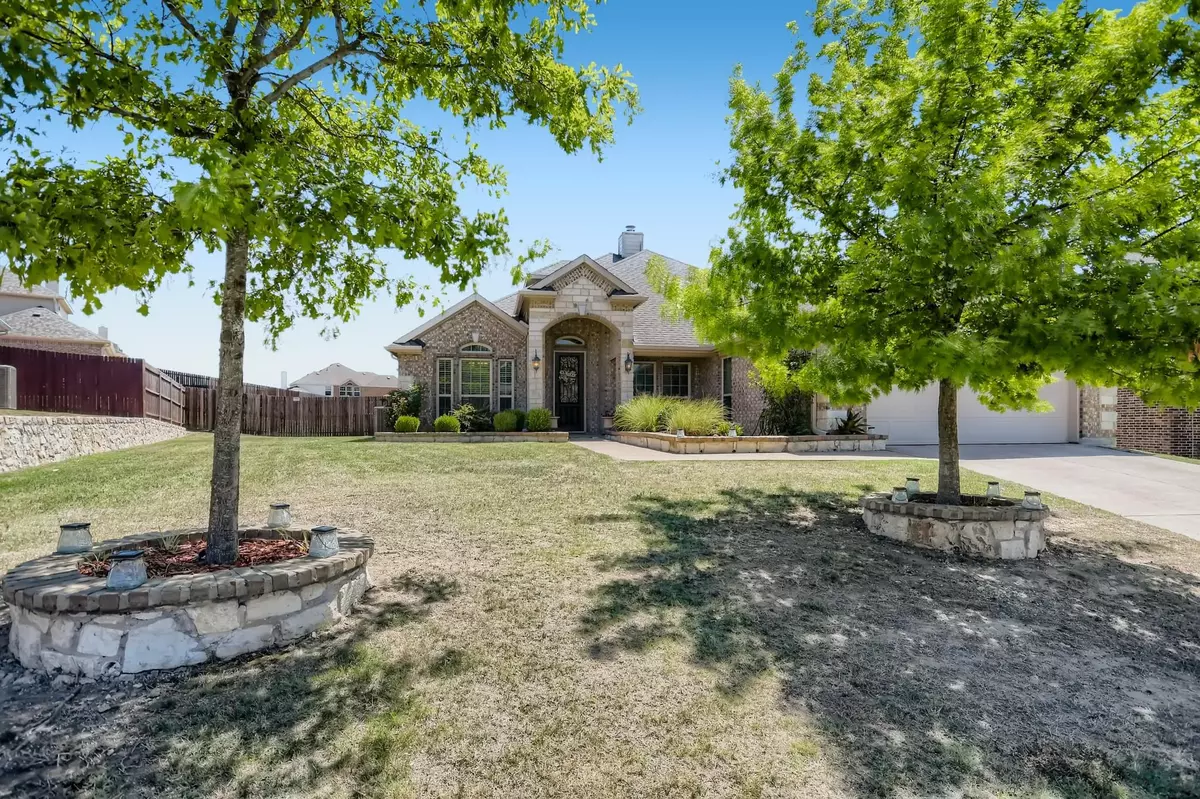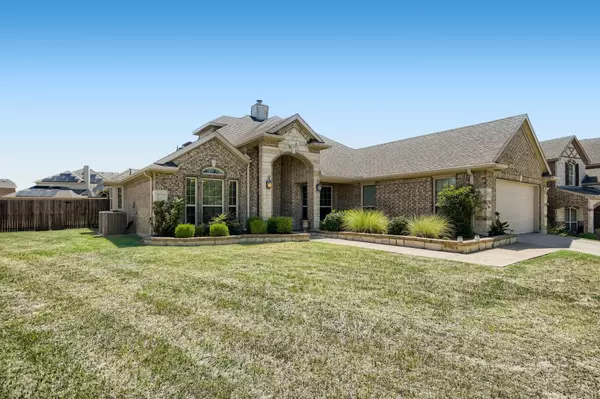$458,000
For more information regarding the value of a property, please contact us for a free consultation.
707 Clement Drive Cedar Hill, TX 75104
4 Beds
4 Baths
2,979 SqFt
Key Details
Property Type Single Family Home
Sub Type Single Family Residence
Listing Status Sold
Purchase Type For Sale
Square Footage 2,979 sqft
Price per Sqft $153
Subdivision Hidden Lakes Parkerville Holdings
MLS Listing ID 20107973
Sold Date 09/02/22
Style Traditional
Bedrooms 4
Full Baths 2
Half Baths 2
HOA Fees $20/ann
HOA Y/N Mandatory
Year Built 2014
Annual Tax Amount $7,174
Lot Size 0.281 Acres
Acres 0.281
Property Description
Click the Virtual Tour link to view the 3D tour. Flawless curb appeal welcomes you home. Entertain guests in style with the patio of your dreams complete with an outdoor mini kitchen area, plenty of seating space & an expansive backyard! This 4 bedroom home in Hidden Lakes has been meticulously maintained & is ready for new owners to enjoy! Upon entry you're greeted by a lovely formal dining room with crown molding details that leads to the butler pantry & fully equipped kitchen. You'll love the double ovens, extensive cabinet space, granite countertops, tile backsplash & breakfast bar. The family room is sunlit & boasts an eye-catching stone fireplace. The oversized primary bedroom is everything you need with its own sitting area with bay windows & private ensuite bath featuring a jetted tub, separate vanities & large walk-in closet. The second floor is home to a spacious family room, perfect for playing games or watching movies, with its own convenient half bath.
Location
State TX
County Dallas
Community Curbs, Greenbelt, Jogging Path/Bike Path, Lake, Park, Sidewalks
Direction From I-20, take exit for 1382-Beltline Road and go south, turn left onto S Highland Drive, turn left onto Whitney Street, turn right onto S Highland Drive, turn left onto Clement Drive.
Rooms
Dining Room 2
Interior
Interior Features Cable TV Available, Decorative Lighting, Double Vanity, Granite Counters, High Speed Internet Available, Kitchen Island, Pantry, Walk-In Closet(s)
Heating Central
Cooling Central Air, Electric
Flooring Carpet, Tile
Fireplaces Number 1
Fireplaces Type Family Room, Stone
Appliance Dishwasher, Electric Cooktop, Microwave, Double Oven
Heat Source Central
Laundry Electric Dryer Hookup, Utility Room, Washer Hookup, On Site
Exterior
Exterior Feature Covered Patio/Porch, Rain Gutters, Outdoor Kitchen, Private Yard
Garage Spaces 2.0
Fence Back Yard, Fenced, Wood
Community Features Curbs, Greenbelt, Jogging Path/Bike Path, Lake, Park, Sidewalks
Utilities Available All Weather Road, Asphalt, Cable Available, City Sewer, City Water, Concrete, Curbs, Electricity Available, Individual Water Meter, Phone Available, Sewer Available, Sidewalk
Roof Type Composition
Parking Type 2-Car Single Doors, Concrete, Driveway, Garage, Garage Faces Front
Garage Yes
Building
Lot Description Few Trees, Interior Lot, Landscaped, Lrg. Backyard Grass, Subdivision
Story Two
Foundation Slab
Structure Type Brick,Stone Veneer
Schools
School District Cedar Hill Isd
Others
Ownership JOHNSON TAVARES & MONICA
Acceptable Financing Cash, Conventional, FHA, VA Loan
Listing Terms Cash, Conventional, FHA, VA Loan
Financing Conventional
Read Less
Want to know what your home might be worth? Contact us for a FREE valuation!

Our team is ready to help you sell your home for the highest possible price ASAP

©2024 North Texas Real Estate Information Systems.
Bought with Adrian Harris • SMITH & ASSOCIATES REALTORS







